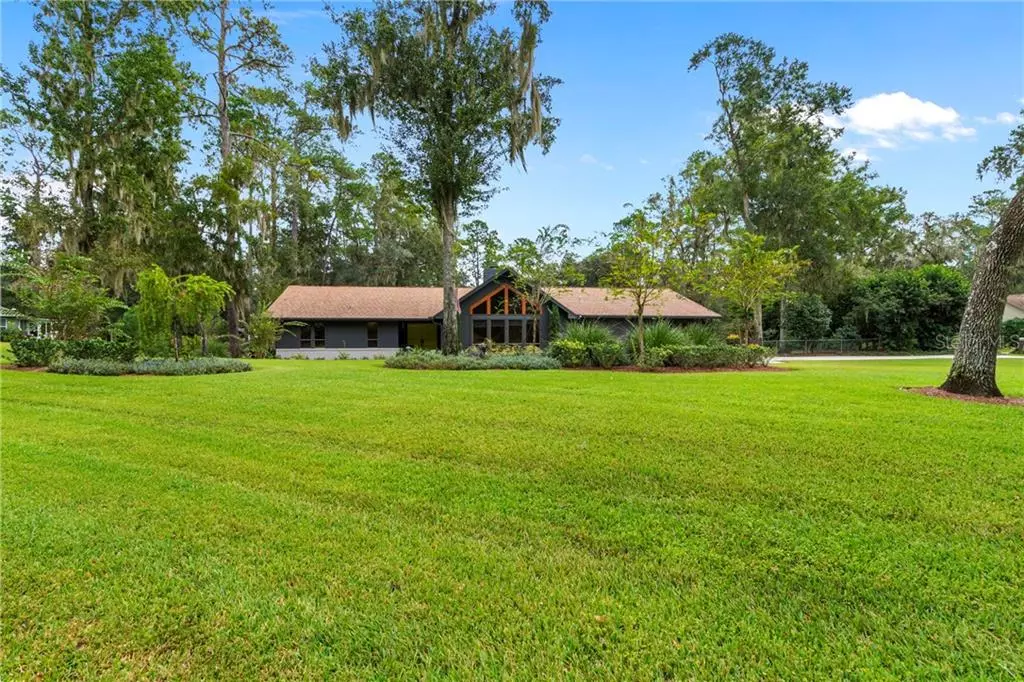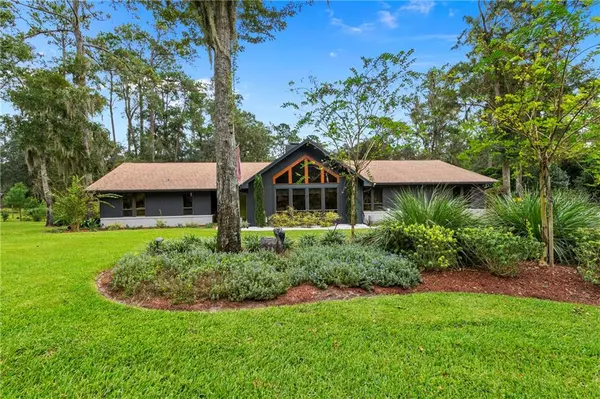$360,000
$364,500
1.2%For more information regarding the value of a property, please contact us for a free consultation.
4525 NW 82ND CT Ocala, FL 34482
3 Beds
2 Baths
2,288 SqFt
Key Details
Sold Price $360,000
Property Type Single Family Home
Sub Type Single Family Residence
Listing Status Sold
Purchase Type For Sale
Square Footage 2,288 sqft
Price per Sqft $157
Subdivision Forest/Golden Hills
MLS Listing ID OM609826
Sold Date 11/30/20
Bedrooms 3
Full Baths 2
HOA Y/N No
Year Built 1978
Annual Tax Amount $3,323
Lot Size 0.770 Acres
Acres 0.77
Lot Dimensions 185x182
Property Description
Come take a look at this meticulous 3 bedroom/2 bath with bonus room home in the desirable Forest of Golden Hills community. You'll feel at home as soon as you walk into this gorgeous remodeled gem! Attention to detail and pride of ownership reflects in this tastefully remodeled residence with Italian porcelain, cement tile and wood flooring. Being able to enjoy family time or entertain guests from the kitchen to the dining room while cooking is priceless! The tranquil living room is a perfect place to relax and enjoy the natural light leading in from the oversized Pella sliding doors and expansive windows. You will love hosting BBQ's in your fully fenced backyard oasis with a full-length wood deck and sparkling pool surrounded by lush tropical landscaping. Plus, there is plenty of room for your family and critters to play! Too many extras to mention! Located only minutes from Ocala National Golf Club, and a short drive to the World Equestrian Center, HITS, shopping and restaurants. Arrange your private showing and you will be pleasantly pleased!
Location
State FL
County Marion
Community Forest/Golden Hills
Zoning R3
Interior
Interior Features Cathedral Ceiling(s), Ceiling Fans(s), Open Floorplan, Split Bedroom, Stone Counters, Walk-In Closet(s), Wet Bar
Heating Central, Electric, Heat Pump
Cooling Central Air
Flooring Tile, Tile, Wood
Fireplace true
Appliance Dishwasher, Disposal, Microwave, Range, Refrigerator
Exterior
Exterior Feature Fence, Irrigation System, Rain Gutters, Sliding Doors
Garage Spaces 2.0
Pool Gunite, In Ground
Utilities Available Electricity Connected
Roof Type Shingle
Attached Garage true
Garage true
Private Pool Yes
Building
Story 1
Entry Level One
Foundation Slab
Lot Size Range 1/2 to less than 1
Sewer Septic Tank
Water Public, Well
Structure Type Block,Brick,Wood Siding
New Construction false
Others
Pets Allowed Yes
Senior Community No
Ownership Fee Simple
Acceptable Financing Cash, Conventional, FHA, VA Loan
Listing Terms Cash, Conventional, FHA, VA Loan
Special Listing Condition None
Read Less
Want to know what your home might be worth? Contact us for a FREE valuation!

Our team is ready to help you sell your home for the highest possible price ASAP

© 2024 My Florida Regional MLS DBA Stellar MLS. All Rights Reserved.
Bought with KELLER WILLIAMS CORNERSTONE RE





