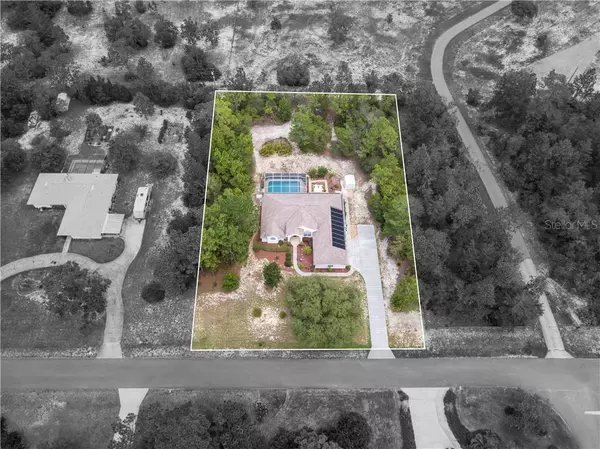$340,000
$347,400
2.1%For more information regarding the value of a property, please contact us for a free consultation.
5263 W YUMA LN Beverly Hills, FL 34465
3 Beds
3 Baths
2,251 SqFt
Key Details
Sold Price $340,000
Property Type Single Family Home
Sub Type Single Family Residence
Listing Status Sold
Purchase Type For Sale
Square Footage 2,251 sqft
Price per Sqft $151
Subdivision Pine Ridge Unit 01
MLS Listing ID OM604864
Sold Date 08/13/20
Bedrooms 3
Full Baths 3
Construction Status Other Contract Contingencies
HOA Fees $7/ann
HOA Y/N Yes
Year Built 2004
Annual Tax Amount $2,311
Lot Size 1.000 Acres
Acres 1.0
Lot Dimensions 175x250
Property Description
High ceilings and lots of light greet you as you open the door to this Pine Ridge beauty. The first thing you'll see is the view of the large solar heated pool just waiting for you to come take a swim. Great home for entertaining with an open concept, large nook with slider to pool, and separate dining. Large master bedroom has two walk in closets along with a bath featuring dual sinks, snail shower, a separate powder room with window, and garden tub. Your guests have lots of room of their own on the other side of the house in this great split plan. As you go through the double sliding doors onto the lanai you'll notice that the pool has a hill behind it creating a perfect private retreat and great spot to watch birds. There's a full bathroom, covered lanai, and a courtyard area just outside the screen enclosure. Energy efficient with dual pane windows which are double hung and easy to clean. Too many features and thoughtful upgrades to list. Property backs up to a pretty farm.
Location
State FL
County Citrus
Community Pine Ridge Unit 01
Zoning RUR
Interior
Interior Features Ceiling Fans(s), High Ceilings, Split Bedroom
Heating Heat Pump
Cooling Central Air
Flooring Carpet, Tile
Fireplace false
Appliance Dishwasher, Disposal, Dryer, Microwave, Refrigerator, Washer, Water Filtration System
Exterior
Exterior Feature Irrigation System, Sidewalk, Storage
Parking Features Garage Door Opener, Garage Faces Side
Garage Spaces 3.0
Pool Child Safety Fence, Gunite, In Ground, Lighting, Outside Bath Access, Screen Enclosure, Solar Heat
Community Features Deed Restrictions, Golf, Stable(s), Horses Allowed, Tennis Courts
Utilities Available BB/HS Internet Available, Electricity Connected, Public, Sprinkler Meter, Water Connected
Amenities Available Golf Course, Horse Stables, Tennis Court(s)
Roof Type Shingle
Attached Garage true
Garage true
Private Pool Yes
Building
Entry Level One
Foundation Slab
Lot Size Range 1 to less than 2
Sewer Septic Tank
Water Public
Structure Type Block,Stucco
New Construction false
Construction Status Other Contract Contingencies
Others
Pets Allowed Yes
HOA Fee Include None
Senior Community No
Ownership Fee Simple
Monthly Total Fees $7
Acceptable Financing Cash, Conventional, FHA, VA Loan
Membership Fee Required Required
Listing Terms Cash, Conventional, FHA, VA Loan
Special Listing Condition None
Read Less
Want to know what your home might be worth? Contact us for a FREE valuation!

Our team is ready to help you sell your home for the highest possible price ASAP

© 2024 My Florida Regional MLS DBA Stellar MLS. All Rights Reserved.
Bought with HOMES TO RANCHES REALTY INC





