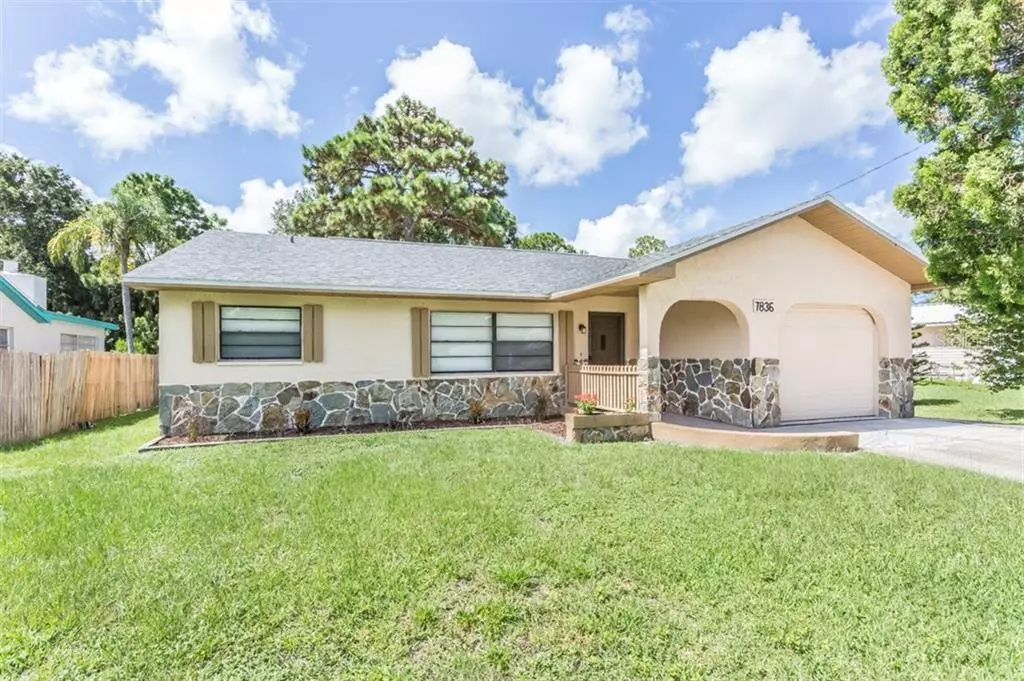$170,000
$179,900
5.5%For more information regarding the value of a property, please contact us for a free consultation.
7836 GULF WAY Hudson, FL 34667
2 Beds
2 Baths
1,587 SqFt
Key Details
Sold Price $170,000
Property Type Single Family Home
Sub Type Single Family Residence
Listing Status Sold
Purchase Type For Sale
Square Footage 1,587 sqft
Price per Sqft $107
Subdivision Sea Pines
MLS Listing ID W7824958
Sold Date 09/01/20
Bedrooms 2
Full Baths 2
Construction Status Appraisal,Financing,Inspections
HOA Fees $4/ann
HOA Y/N Yes
Year Built 1981
Annual Tax Amount $1,842
Lot Size 8,276 Sqft
Acres 0.19
Property Description
This beautifully updated home has 2 Bed, 2 full Bath, one car garage, with 1,587 Sq Ft of living space. This home offers you a living room, dining room, and a large family room in the back of the home with a wood burning fire place and coffered ceilings. The updated kitchen includes a new sink, counter tops, plenty of cabinets and stainless steel appliances. This home also has an inside laundry room with loads of storage. Skylights in the kitchen and dining room with tons of natural light, fresh interior paint, with new interior outlets and switches, waterproof luxury vinyl plank floors throughout the home. Bathrooms have been updated with new vanities, medicine cabinets, lighting and plumbing fixtures. New ceiling fans in the bedrooms, all interior doors have been replaced including the closet doors. Enjoy entertaining on your spacious patio that looks out over your gorgeous back yard with no rear neighbors. The roof has been re-shingled in 2020, the septic tank was inspected and pumped out 10/2019. There is an optional HOA for only $50 a year that gives you access to the private boat ramp.
Location
State FL
County Pasco
Community Sea Pines
Zoning R4
Rooms
Other Rooms Great Room, Inside Utility
Interior
Interior Features Ceiling Fans(s), Eat-in Kitchen, Skylight(s), Solid Wood Cabinets, Thermostat
Heating Central
Cooling Central Air
Flooring Other
Fireplaces Type Family Room, Wood Burning
Furnishings Unfurnished
Fireplace true
Appliance Dishwasher, Microwave, Range, Refrigerator
Laundry Inside, Laundry Room
Exterior
Exterior Feature Sliding Doors
Parking Features Driveway, Garage Door Opener
Garage Spaces 1.0
Utilities Available Cable Available, Electricity Connected, Phone Available
Amenities Available Private Boat Ramp
View Trees/Woods
Roof Type Shingle
Porch Deck, Patio, Porch, Rear Porch
Attached Garage true
Garage true
Private Pool No
Building
Lot Description Conservation Area, Paved
Entry Level One
Foundation Slab
Lot Size Range Up to 10,889 Sq. Ft.
Sewer Septic Tank
Water Public
Architectural Style Ranch
Structure Type Block,Stucco
New Construction false
Construction Status Appraisal,Financing,Inspections
Schools
Elementary Schools Hudson Elementary-Po
Middle Schools Hudson Middle-Po
High Schools Hudson High-Po
Others
Pets Allowed No
Senior Community No
Ownership Fee Simple
Monthly Total Fees $4
Acceptable Financing Cash, FHA, VA Loan
Membership Fee Required Optional
Listing Terms Cash, FHA, VA Loan
Special Listing Condition None
Read Less
Want to know what your home might be worth? Contact us for a FREE valuation!

Our team is ready to help you sell your home for the highest possible price ASAP

© 2025 My Florida Regional MLS DBA Stellar MLS. All Rights Reserved.
Bought with FLORIDA LUXURY REALTY INC





