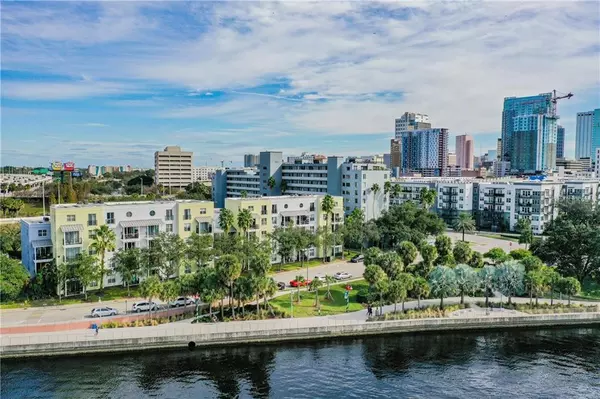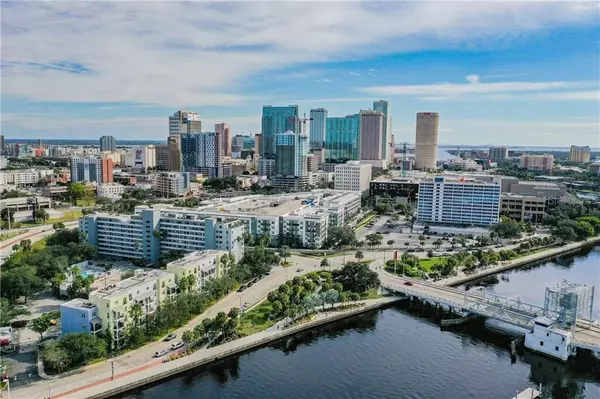$275,000
$279,000
1.4%For more information regarding the value of a property, please contact us for a free consultation.
1501 DOYLE CARLTON DR #212 Tampa, FL 33602
1 Bed
1 Bath
796 SqFt
Key Details
Sold Price $275,000
Property Type Condo
Sub Type Condominium
Listing Status Sold
Purchase Type For Sale
Square Footage 796 sqft
Price per Sqft $345
Subdivision Art Center Lofts
MLS Listing ID U8106507
Sold Date 01/07/21
Bedrooms 1
Full Baths 1
Condo Fees $330
Construction Status Appraisal,Financing,Inspections
HOA Y/N No
Year Built 2004
Annual Tax Amount $2,647
Property Description
You won't want to miss this CORNER UNIT located in The Arts Center Lofts, a gated community on Tampa's River Walk on the Hillsborough River, between the Straz Center and Armature Works/Ulele. Move in and enjoy the vibrant Tampa lifestyle on the Riverwalk with all of Tampa's amenities in close proximity! The deeded parking space is close to the elevator, and access to the unit is indoors. Arts Center Lofts is a boutique condo building with a 4 story design sporting a very special appeal .This unit has plenty of natural light is very quiet with a new A/C and new Low E double pane impact resistant slider that leads to a balcony which overlooks the Hillsborough River! This unit is move in ready and a mere stroll away from everything Tampa has to offer!!! SELLER FINANCING AVAILABLE.
Location
State FL
County Hillsborough
Community Art Center Lofts
Zoning CBD-1
Interior
Interior Features Elevator, High Ceilings, Kitchen/Family Room Combo, Open Floorplan, Stone Counters
Heating Central
Cooling Central Air
Flooring Laminate
Fireplace false
Appliance Dishwasher, Dryer, Range, Refrigerator, Washer
Laundry Inside, Laundry Closet
Exterior
Exterior Feature Balcony
Community Features Pool
Utilities Available Cable Connected, Electricity Connected, Sewer Connected
View Y/N 1
View City, Water
Roof Type Membrane
Garage false
Private Pool No
Building
Story 4
Entry Level One
Foundation Slab, Stem Wall
Sewer Public Sewer
Water Public
Architectural Style Contemporary
Structure Type Block
New Construction false
Construction Status Appraisal,Financing,Inspections
Others
Pets Allowed Yes
HOA Fee Include Pool,Maintenance Structure,Maintenance Grounds,Pest Control,Pool,Sewer,Trash,Water
Senior Community No
Pet Size Large (61-100 Lbs.)
Ownership Condominium
Monthly Total Fees $330
Acceptable Financing Cash, Conventional, Private Financing Available
Listing Terms Cash, Conventional, Private Financing Available
Num of Pet 2
Special Listing Condition None
Read Less
Want to know what your home might be worth? Contact us for a FREE valuation!

Our team is ready to help you sell your home for the highest possible price ASAP

© 2024 My Florida Regional MLS DBA Stellar MLS. All Rights Reserved.
Bought with RE/MAX DYNAMIC






