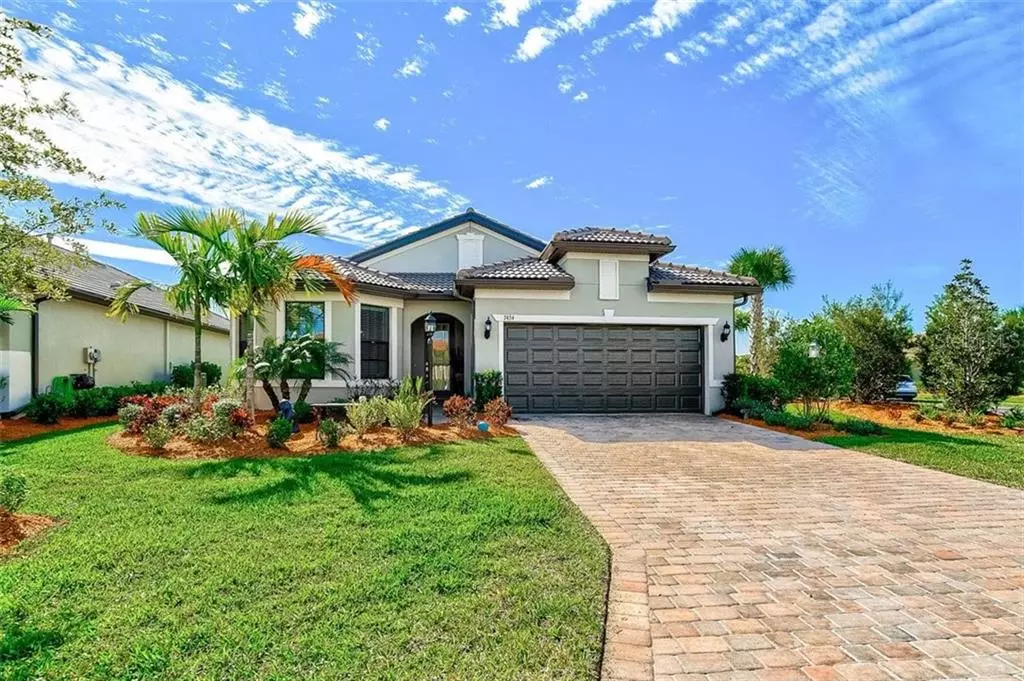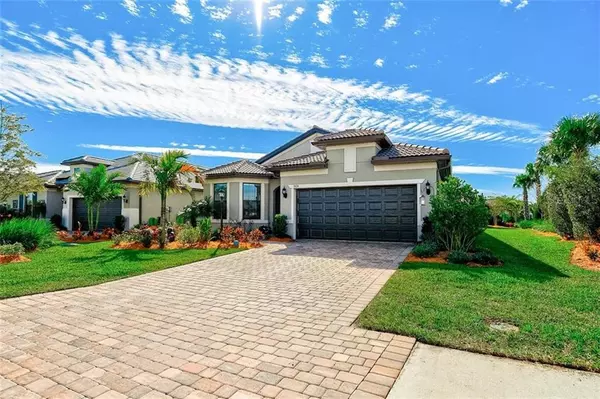$470,000
$479,500
2.0%For more information regarding the value of a property, please contact us for a free consultation.
7434 CHESTER TRL Lakewood Ranch, FL 34202
2 Beds
2 Baths
1,851 SqFt
Key Details
Sold Price $470,000
Property Type Single Family Home
Sub Type Single Family Residence
Listing Status Sold
Purchase Type For Sale
Square Footage 1,851 sqft
Price per Sqft $253
Subdivision Del Webb Ph Ii Subphases 2A, 2B & 2C
MLS Listing ID A4484647
Sold Date 04/05/21
Bedrooms 2
Full Baths 2
Construction Status Financing,Inspections
HOA Fees $306/qua
HOA Y/N Yes
Year Built 2019
Annual Tax Amount $6,853
Lot Size 7,405 Sqft
Acres 0.17
Property Description
Look no further! Your home awaits in the active lifestyle community of Del Webb. This open floor plan features 2 bedrooms, 2 bathrooms, along with bonus room which could be used as a 3rd bedroom or a den. The home situated on an oversized corner lot with lake/pond views right outside your zero post doors! The 2 car garage has enough room to hold your golf cart too. Other great features are upgraded granite countertops, stainless steel appliances, crown molding, plantation shutters, and separate laundry room. This 55+ community features a resort style pool with lap lanes, "Lakehouse Restaurant", fitness center, tennis courts, clubhouse, card room, library meeting room, and kitchen for group parties. No need to bring your lawn mower or hiring someone to cut your grass, it's maintenance free, and features outdoor landscape lighting! Lakewood Ranch Main Street is 6 miles away with restaurants, shopping, and movies. Watch the 3D tour and drone video in the links. Welcome to your new home!
Location
State FL
County Manatee
Community Del Webb Ph Ii Subphases 2A, 2B & 2C
Zoning RESI
Rooms
Other Rooms Bonus Room, Den/Library/Office, Family Room
Interior
Interior Features Built-in Features, Ceiling Fans(s), Crown Molding, Open Floorplan, Thermostat, Walk-In Closet(s)
Heating Electric, Natural Gas
Cooling Central Air
Flooring Carpet, Ceramic Tile
Furnishings Negotiable
Fireplace false
Appliance Dishwasher, Disposal, Dryer, Electric Water Heater, Microwave, Washer
Laundry Inside, Laundry Room
Exterior
Exterior Feature Hurricane Shutters, Shade Shutter(s), Sliding Doors
Parking Features Oversized
Garage Spaces 2.0
Community Features Deed Restrictions, Fitness Center, Gated, Pool, Tennis Courts
Utilities Available Cable Connected, Public
Amenities Available Clubhouse, Fitness Center, Gated, Pool, Tennis Court(s)
View Y/N 1
View Water
Roof Type Tile
Attached Garage true
Garage true
Private Pool No
Building
Story 1
Entry Level One
Foundation Slab
Lot Size Range 0 to less than 1/4
Sewer Public Sewer
Water Public
Structure Type Block
New Construction false
Construction Status Financing,Inspections
Schools
Middle Schools Nolan Middle
High Schools Lakewood Ranch High
Others
Pets Allowed Yes
HOA Fee Include Pool,Maintenance Structure
Senior Community Yes
Ownership Fee Simple
Monthly Total Fees $306
Acceptable Financing Cash, Conventional, FHA, VA Loan
Membership Fee Required Required
Listing Terms Cash, Conventional, FHA, VA Loan
Special Listing Condition None
Read Less
Want to know what your home might be worth? Contact us for a FREE valuation!

Our team is ready to help you sell your home for the highest possible price ASAP

© 2025 My Florida Regional MLS DBA Stellar MLS. All Rights Reserved.
Bought with EXP REALTY LLC





