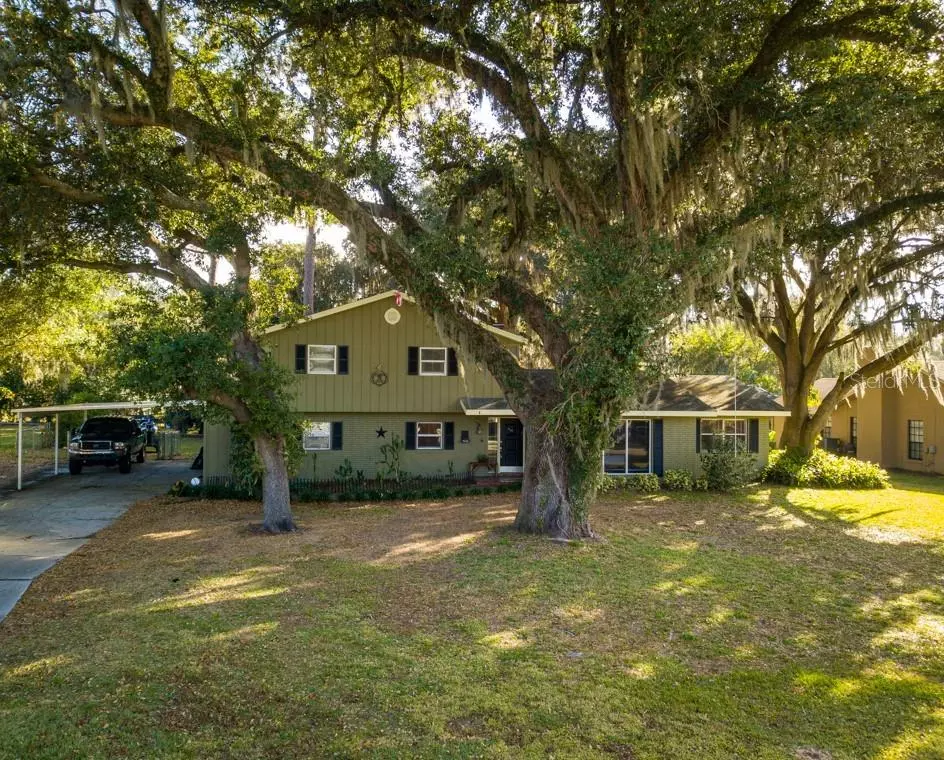$285,000
$285,000
For more information regarding the value of a property, please contact us for a free consultation.
4238 SHADOW WOOD CT Winter Haven, FL 33880
5 Beds
3 Baths
2,347 SqFt
Key Details
Sold Price $285,000
Property Type Single Family Home
Sub Type Single Family Residence
Listing Status Sold
Purchase Type For Sale
Square Footage 2,347 sqft
Price per Sqft $121
Subdivision Shadow Wood
MLS Listing ID L4920177
Sold Date 03/04/21
Bedrooms 5
Full Baths 3
HOA Y/N No
Year Built 1978
Annual Tax Amount $2,844
Lot Size 0.400 Acres
Acres 0.4
Lot Dimensions 115x155
Property Description
Fantastic Home & Neighborhood!! This well maintained property has so much to offer! Located on a quiet cul-de-sac in a desirable and convenient Winter Haven community, this home boasts a large lot & the hard to find, 5 Bedroom & 3 Full Bathroom Floor Plan. The majority of this home is floored in Tile and Wood and includes beautiful Crown Molding, lending itself to every taste in decorating. This house delivers a warm and welcoming ambiance, coupled with functionality. A spacious Living Room and a separate Family Room, featuring a cozy Stone Fireplace, makes it easy for the family to spend time together or spread out a bit. The large, open Kitchen overlooks the Dining Area and is a great place to help the kiddos with homework or relax with friends while cooking. Speaking of the kiddos..the fenced back yard with a custom Tree House is sure to be a hit! And within minutes of the Polk Parkway, Schools, Parks, Shopping & Dining.
Location
State FL
County Polk
Community Shadow Wood
Zoning R-3
Interior
Interior Features Cathedral Ceiling(s), Crown Molding
Heating Central
Cooling Central Air
Flooring Carpet, Tile, Wood
Fireplaces Type Wood Burning
Fireplace true
Appliance Dishwasher, Disposal, Electric Water Heater, Microwave, Range, Refrigerator
Exterior
Exterior Feature Fence
Utilities Available BB/HS Internet Available, Cable Connected, Electricity Connected, Public, Water Connected
Roof Type Shingle
Porch Patio
Garage false
Private Pool No
Building
Lot Description Cul-De-Sac
Story 2
Entry Level Two
Foundation Stem Wall
Lot Size Range 1/4 to less than 1/2
Sewer Septic Tank
Water Public
Architectural Style Traditional
Structure Type Block,Wood Frame
New Construction false
Others
Senior Community No
Ownership Fee Simple
Acceptable Financing Cash, Conventional, FHA, VA Loan
Listing Terms Cash, Conventional, FHA, VA Loan
Special Listing Condition None
Read Less
Want to know what your home might be worth? Contact us for a FREE valuation!

Our team is ready to help you sell your home for the highest possible price ASAP

© 2025 My Florida Regional MLS DBA Stellar MLS. All Rights Reserved.
Bought with EXP REALTY LLC





