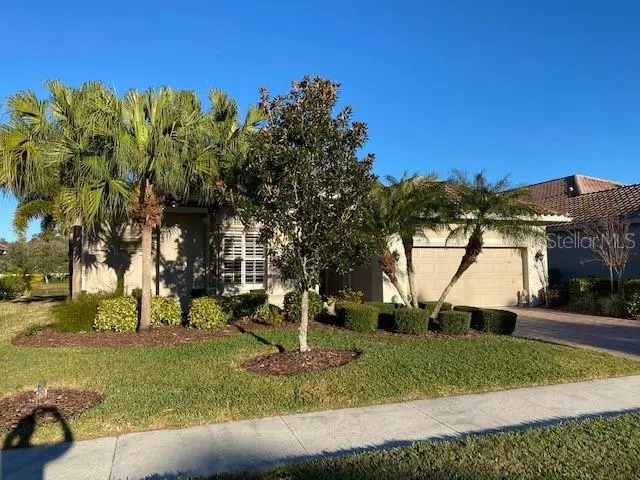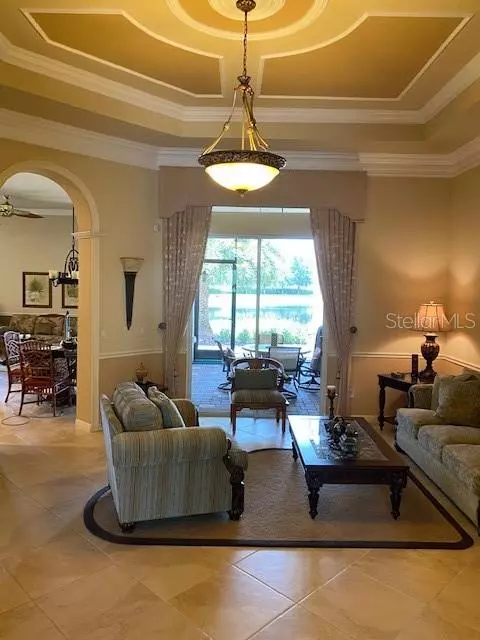$479,000
$479,000
For more information regarding the value of a property, please contact us for a free consultation.
4016 65TH PL E Sarasota, FL 34243
3 Beds
4 Baths
2,646 SqFt
Key Details
Sold Price $479,000
Property Type Single Family Home
Sub Type Single Family Residence
Listing Status Sold
Purchase Type For Sale
Square Footage 2,646 sqft
Price per Sqft $181
Subdivision Cascades At Sarasota Ph Iiia
MLS Listing ID J922178
Sold Date 01/19/21
Bedrooms 3
Full Baths 3
Half Baths 1
HOA Fees $387/qua
HOA Y/N Yes
Year Built 2007
Annual Tax Amount $4,128
Lot Size 7,840 Sqft
Acres 0.18
Lot Dimensions 70x110
Property Description
Unparalleled elegance with a gorgeous waterview! This expanded Sedona has been lovingly upgraded and maintained by it's original owners. High ceilings, crown molding throughout, extensive millwork, gorgeous tray ceilings, custom window treatments, and so much more! Tile on the diagonal throughout the main living areas! Sit back and enjoy the peaceful pond view and the daily show of visiting birds and wildlife. Huge kitchen with 42" cabinetry, granite countertops, stainless appliances, and a pantry. Master bath vanities were renovated in 2018. Vanities were elevated and enhanced with vessel sinks, granite countertops, and self closing drawers. His and hers walk-in closets! Spacious garage offers plenty of storage. Rare offering given homes of this size on the water in The Cascades seldom come on the market.
Location
State FL
County Manatee
Community Cascades At Sarasota Ph Iiia
Zoning PDR/W
Direction E
Rooms
Other Rooms Den/Library/Office, Family Room, Formal Dining Room Separate, Formal Living Room Separate
Interior
Interior Features Crown Molding, Split Bedroom, Stone Counters, Thermostat, Tray Ceiling(s), Vaulted Ceiling(s), Walk-In Closet(s), Window Treatments
Heating Electric, Heat Pump
Cooling Central Air
Flooring Carpet, Ceramic Tile, Laminate
Fireplace false
Appliance Dishwasher, Disposal, Dryer, Electric Water Heater, Microwave, Range, Washer
Laundry Inside
Exterior
Exterior Feature Hurricane Shutters, Irrigation System, Rain Gutters, Sidewalk, Sliding Doors
Parking Features Garage Door Opener
Garage Spaces 2.0
Community Features Deed Restrictions, Gated, Golf Carts OK, Sidewalks, Tennis Courts
Utilities Available Cable Connected, Electricity Connected, Sewer Connected, Underground Utilities, Water Connected
Amenities Available Cable TV, Clubhouse, Fitness Center, Gated, Pickleball Court(s), Pool, Recreation Facilities, Security, Tennis Court(s)
Waterfront Description Pond
View Y/N 1
View Water
Roof Type Tile
Porch Enclosed, Rear Porch, Screened
Attached Garage true
Garage true
Private Pool No
Building
Lot Description Paved
Story 1
Entry Level One
Foundation Slab
Lot Size Range 0 to less than 1/4
Sewer Public Sewer
Water Public
Architectural Style Ranch
Structure Type Concrete
New Construction false
Others
Pets Allowed Yes
HOA Fee Include Cable TV,Internet,Maintenance Grounds,Recreational Facilities
Senior Community Yes
Ownership Fee Simple
Monthly Total Fees $387
Acceptable Financing Cash, Conventional, FHA
Listing Terms Cash, Conventional, FHA
Special Listing Condition None
Read Less
Want to know what your home might be worth? Contact us for a FREE valuation!

Our team is ready to help you sell your home for the highest possible price ASAP

© 2024 My Florida Regional MLS DBA Stellar MLS. All Rights Reserved.
Bought with REALTY EXECUTIVES IN THE VILLA





