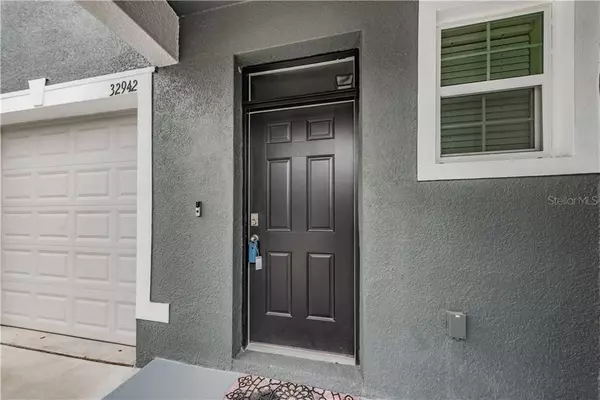$285,000
$275,000
3.6%For more information regarding the value of a property, please contact us for a free consultation.
32942 KALOKO RD Wesley Chapel, FL 33543
3 Beds
3 Baths
1,758 SqFt
Key Details
Sold Price $285,000
Property Type Townhouse
Sub Type Townhouse
Listing Status Sold
Purchase Type For Sale
Square Footage 1,758 sqft
Price per Sqft $162
Subdivision Union Park
MLS Listing ID T3298289
Sold Date 04/30/21
Bedrooms 3
Full Baths 2
Half Baths 1
Construction Status Inspections
HOA Fees $58/mo
HOA Y/N Yes
Year Built 2020
Annual Tax Amount $1,416
Lot Size 2,613 Sqft
Acres 0.06
Property Description
Better-than-brand new, ready to move-in NOW 3 bedroom, 2.5 bath, 1 car garage END UNIT townhome in spectacular planned community of Union Park in Wesley Chapel!! Sparkling from the inside out this home offers shimmering views of private pond and premium conservation lot to be enjoyed from all angles, especially from CLEAR VIEW SCREEN covered lanai. Homeowner upgrades include custom window treatments, light fixtures (dining room chandelier and ceiling fans), water softener, and reverse osmosis in kitchen. Kitchen includes New Caledonia granite counter tops and island. Loaded with the latest Smart Home technology and Central Hub Panel, this home makes connection easy - whether for work from home, remote access, etc… DR Horton Built in 2020, with the builder's excellent construction of ALL-BLOCK, the floor plan offers all the desirable contemporary features buyers seek including the open floor plan concept on first floor with kitchen and social/family room spaces. Upstairs bedrooms include generous owner's suite plus two generously sized additional bedrooms and a LOFT space that is very flexible depending on one's lifestyle needs…whether a play room, home office or work out space! Union Park is loaded with amazing resort-style amenities that include two pools, a lap pool, fitness center, people and dog parks! A hop, skip and a jump to i-75 Corridor in Wesley Chapel - easy for commutes no matter where you need or want to be in the Greater Tampa Bay Area, including our most glorious beaches and the Gulf of Mexico!
Location
State FL
County Pasco
Community Union Park
Zoning MPUD
Rooms
Other Rooms Loft
Interior
Interior Features Ceiling Fans(s), Kitchen/Family Room Combo, Open Floorplan, Split Bedroom, Stone Counters, Walk-In Closet(s)
Heating Central, Heat Pump
Cooling Humidity Control
Flooring Carpet, Ceramic Tile
Fireplace false
Appliance Dishwasher, Disposal, Dryer, Electric Water Heater, Kitchen Reverse Osmosis System, Microwave, Range, Refrigerator, Washer, Water Softener
Laundry Laundry Closet, Upper Level
Exterior
Exterior Feature Sidewalk, Sliding Doors
Garage Spaces 1.0
Community Features Association Recreation - Owned, Deed Restrictions, Fitness Center, Park, Playground, Pool, Sidewalks
Utilities Available BB/HS Internet Available, Electricity Connected, Public, Underground Utilities, Water Connected
Amenities Available Clubhouse, Park, Playground, Pool
View Y/N 1
View Trees/Woods, Water
Roof Type Shingle
Porch Covered, Rear Porch, Screened
Attached Garage true
Garage true
Private Pool No
Building
Lot Description Conservation Area, In County, Sidewalk, Paved
Entry Level Two
Foundation Slab
Lot Size Range 0 to less than 1/4
Builder Name DR HORTON
Sewer Public Sewer
Water Public
Architectural Style Contemporary
Structure Type Block,Stucco
New Construction false
Construction Status Inspections
Schools
Elementary Schools Double Branch Elementary
Middle Schools John Long Middle-Po
High Schools Wiregrass Ranch High-Po
Others
Pets Allowed Yes
HOA Fee Include Internet,Maintenance Grounds
Senior Community No
Ownership Fee Simple
Monthly Total Fees $128
Acceptable Financing Cash, Conventional, FHA
Membership Fee Required Required
Listing Terms Cash, Conventional, FHA
Special Listing Condition None
Read Less
Want to know what your home might be worth? Contact us for a FREE valuation!

Our team is ready to help you sell your home for the highest possible price ASAP

© 2024 My Florida Regional MLS DBA Stellar MLS. All Rights Reserved.
Bought with PINEYWOODS REALTY LLC





