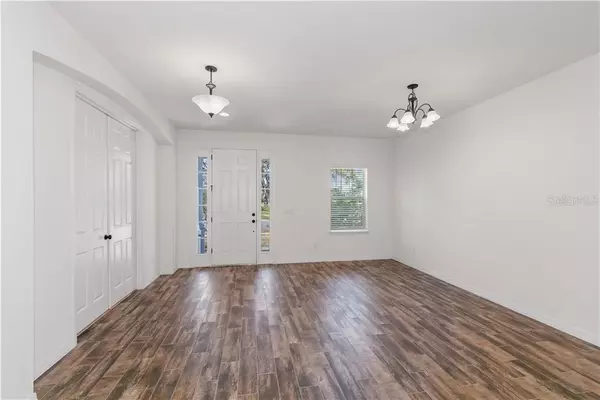$515,000
$529,000
2.6%For more information regarding the value of a property, please contact us for a free consultation.
1850 TRUMPET LEAF PT Oviedo, FL 32765
4 Beds
4 Baths
3,221 SqFt
Key Details
Sold Price $515,000
Property Type Single Family Home
Sub Type Single Family Residence
Listing Status Sold
Purchase Type For Sale
Square Footage 3,221 sqft
Price per Sqft $159
Subdivision Southern Oaks
MLS Listing ID O5847831
Sold Date 04/30/21
Bedrooms 4
Full Baths 3
Half Baths 1
HOA Fees $130/mo
HOA Y/N Yes
Year Built 2019
Annual Tax Amount $6,824
Lot Size 0.300 Acres
Acres 0.3
Property Description
If your home search includes a one story home located on Preservation Lot and Cul de Sac then the beautifully appointed Abaco model built by Taylor Morrison is the home for you. Featuring a 3 Way Split Floorplan with 4 Bedrooms, 3.5 Bathrooms, Office, Formal Dining Room, Living Room, Open Kitchen with a Casual Breakfast Area and Bonus /Media /Flex Room. The stunning gourmet kitchen boasts Quartz Counter-Tops, Farmhouse Sink, Stainless Steel Appliances, Upgraded Hardware and Breakfast Bar. This open concept floor plan is ideal for entertaining with a Generous Living Room and a Casual Dining Area. The Private Master Suite includes a Large Walk-In Closet, Bathroom with dual vanities, quartz counter-tops, upgraded hardware, soaking tub and Separate Shower with listello accents. The 3 Way split allows for privacy between secondary bedrooms. A Jack and Jill Bathroom sits between Bedrooms 2 and 3, Bedroom 4 makes an optimal guest wing. Outdoor living space includes a generous lanai and all beauty of Natural Preservation. Southern Oaks is an intimate Gated Community with a Quaint Park, Playground and inviting Common Areas. Located in the Top-Rated Seminole County School District, Oviedo Residents enjoy diverse recreational opportunities that range from parks to the cultural center. From local dining to boutique shopping Oviedo has it all including easy access to the 417, OIA, Theme Parks and Beaches.
Location
State FL
County Seminole
Community Southern Oaks
Zoning R1A
Rooms
Other Rooms Bonus Room, Den/Library/Office, Formal Dining Room Separate, Formal Living Room Separate, Inside Utility
Interior
Interior Features Coffered Ceiling(s), Eat-in Kitchen, High Ceilings, Open Floorplan, Split Bedroom, Stone Counters, Walk-In Closet(s), Window Treatments
Heating Central, Electric, Heat Pump
Cooling Central Air, Zoned
Flooring Carpet, Ceramic Tile, Tile
Furnishings Unfurnished
Fireplace false
Appliance Convection Oven, Cooktop, Dishwasher, Disposal, Microwave, Range, Range Hood
Laundry Inside, Laundry Room
Exterior
Exterior Feature Irrigation System, Sidewalk, Sliding Doors
Parking Features Driveway, Garage Door Opener, Tandem
Garage Spaces 3.0
Community Features Association Recreation - Owned, Deed Restrictions, Gated, Park, Playground, Sidewalks
Utilities Available BB/HS Internet Available, Cable Available, Electricity Available, Electricity Connected, Fire Hydrant, Phone Available, Sewer Available, Sewer Connected, Underground Utilities, Water Available, Water Connected
Amenities Available Fence Restrictions, Gated, Park, Playground
View Park/Greenbelt, Park/Greenbelt, Trees/Woods
Roof Type Shingle
Porch Covered, Front Porch, Porch, Rear Porch
Attached Garage true
Garage true
Private Pool No
Building
Lot Description Conservation Area, Corner Lot, Cul-De-Sac, Greenbelt, City Limits, Sidewalk, Street Dead-End, Paved, Private
Entry Level One
Foundation Slab
Lot Size Range 1/4 to less than 1/2
Builder Name TAYLOR MORRISON
Sewer Public Sewer
Water Public
Structure Type Block,Concrete,Stucco
New Construction false
Schools
Elementary Schools Geneva Elementary
Middle Schools Jackson Heights Middle
High Schools Oviedo High
Others
Pets Allowed Yes
HOA Fee Include Private Road
Senior Community No
Pet Size Extra Large (101+ Lbs.)
Ownership Fee Simple
Monthly Total Fees $130
Acceptable Financing Cash, Conventional, FHA, VA Loan
Membership Fee Required Required
Listing Terms Cash, Conventional, FHA, VA Loan
Num of Pet 10+
Special Listing Condition None
Read Less
Want to know what your home might be worth? Contact us for a FREE valuation!

Our team is ready to help you sell your home for the highest possible price ASAP

© 2025 My Florida Regional MLS DBA Stellar MLS. All Rights Reserved.
Bought with BLISSFUL REAL ESTATE LLC





