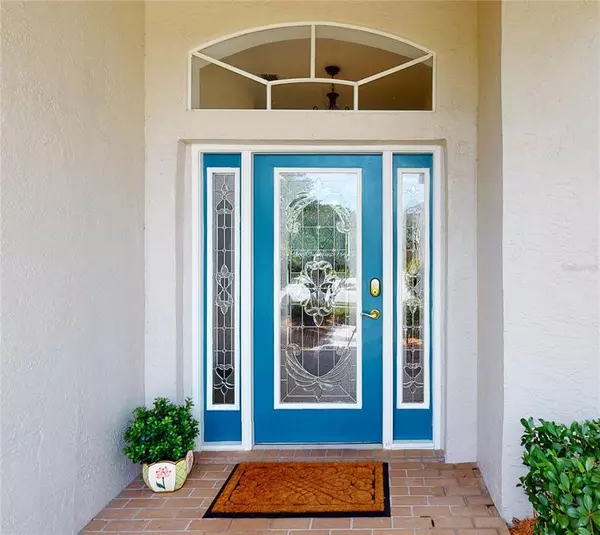$479,000
$479,000
For more information regarding the value of a property, please contact us for a free consultation.
29530 FOREST GLEN DR Wesley Chapel, FL 33543
4 Beds
3 Baths
2,563 SqFt
Key Details
Sold Price $479,000
Property Type Single Family Home
Sub Type Single Family Residence
Listing Status Sold
Purchase Type For Sale
Square Footage 2,563 sqft
Price per Sqft $186
Subdivision Meadow Pointe Prcl 10 Unit 01 02
MLS Listing ID U8121266
Sold Date 06/11/21
Bedrooms 4
Full Baths 3
Construction Status Financing
HOA Y/N No
Year Built 1998
Annual Tax Amount $3,569
Lot Size 10,890 Sqft
Acres 0.25
Lot Dimensions 122X144
Property Description
This is a spectacular, well maintained family home, with a lot of space to spread out! This home backs up to a conservation area and is your private nature sanctuary with gorgeous pond and nature views with the privacy of no backyard neighbors! Relax in your own caged pool, complete with child fencing, and enjoy viewing wildlife behind your own professionally landscaped backyard. You never know what wild life you may see! This 2,563 sq ft home features a separate living room, dining room, family room, large kitchen, each with 18"ceramic tile floors. The kitchen features an island with a triple sink, dishwasher, granite counters, built in desk and a breakfast nook with large windows overlooking the pool. Double doors open to your huge master bedroom suite, including a separate sitting room or office that over looks the pool. The master suite includes two walk-in closets, separate shower, jacuzzi tub, his and her vanities, hardwood floors in the bedroom and 12"ceramic tiles in the bathroom. There are three bedrooms and two baths in the rear of the house each with neutral laminate flooring. One bedroom is a guest suite with its own large bathroom that opens to the pool. The pool has been professionally maintained and there are two separate caged sitting areas, and an electric retractable awning for added shade. Recent updates, 2020 New AC,AC Ducts, Attic Insulation, Garage Door Opener and Belt. 2019 Pool Resurfaced, Pool Cage Rescreened. 2016 Roof replaced. No HOA FEE and low CDD of $1,210 per year gives you access to Meadow Pointe Community Center with community pool, fitness, tennis and more! Conveniently located to schools, Wiregrass Mall, Outlet Mall and I-75. This home is move in ready for lots of great Florida living!
Location
State FL
County Pasco
Community Meadow Pointe Prcl 10 Unit 01 02
Zoning PUD
Rooms
Other Rooms Family Room, Formal Dining Room Separate, Formal Living Room Separate, Inside Utility
Interior
Interior Features Ceiling Fans(s), Eat-in Kitchen, High Ceilings, Kitchen/Family Room Combo, Split Bedroom, Walk-In Closet(s)
Heating Electric
Cooling Central Air
Flooring Ceramic Tile, Laminate, Wood
Furnishings Unfurnished
Fireplace false
Appliance Dishwasher, Disposal, Electric Water Heater, Microwave, Range, Refrigerator, Water Softener
Laundry Inside, Laundry Room
Exterior
Exterior Feature Awning(s), Irrigation System, Rain Gutters, Sidewalk, Storage
Parking Features Garage Door Opener
Garage Spaces 2.0
Pool Gunite, Heated, In Ground, Screen Enclosure, Solar Heat
Community Features Association Recreation - Owned, Deed Restrictions, Playground, Pool
Utilities Available Cable Available, Electricity Connected, Public, Sewer Connected, Street Lights, Water Connected
Waterfront Description Pond
View Y/N 1
Water Access 1
Water Access Desc Pond
View Trees/Woods, Water
Roof Type Shingle
Porch Enclosed, Patio, Screened
Attached Garage true
Garage true
Private Pool Yes
Building
Lot Description Oversized Lot, Paved
Entry Level One
Foundation Slab
Lot Size Range 1/4 to less than 1/2
Sewer Public Sewer
Water Public
Architectural Style Ranch
Structure Type Block,Stucco
New Construction false
Construction Status Financing
Schools
Elementary Schools Sand Pine Elementary-Po
Middle Schools John Long Middle-Po
High Schools Wiregrass Ranch High-Po
Others
Pets Allowed Yes
Senior Community No
Ownership Fee Simple
Acceptable Financing Cash, Conventional, FHA, VA Loan
Membership Fee Required None
Listing Terms Cash, Conventional, FHA, VA Loan
Special Listing Condition None
Read Less
Want to know what your home might be worth? Contact us for a FREE valuation!

Our team is ready to help you sell your home for the highest possible price ASAP

© 2025 My Florida Regional MLS DBA Stellar MLS. All Rights Reserved.
Bought with REAL LIVING CASA FINA REALTY





