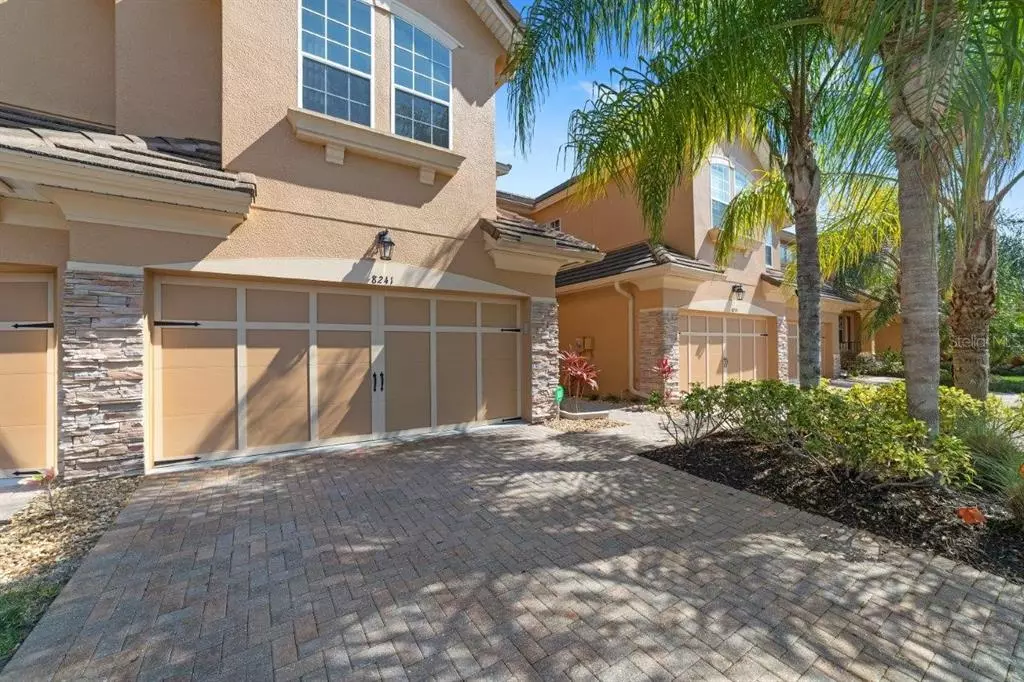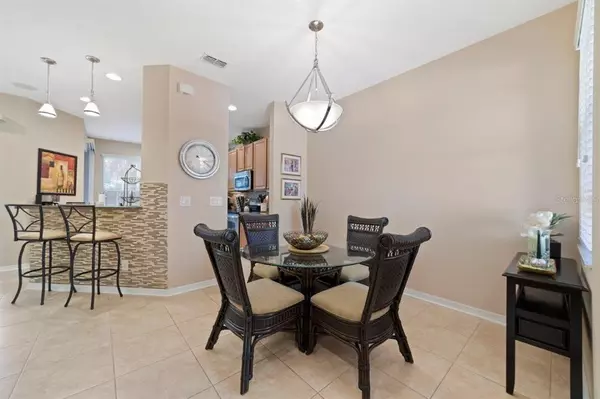$320,000
$310,000
3.2%For more information regarding the value of a property, please contact us for a free consultation.
8241 VILLA GRANDE CT Sarasota, FL 34243
3 Beds
3 Baths
1,818 SqFt
Key Details
Sold Price $320,000
Property Type Townhouse
Sub Type Townhouse
Listing Status Sold
Purchase Type For Sale
Square Footage 1,818 sqft
Price per Sqft $176
Subdivision Sonoma Ph I
MLS Listing ID A4497817
Sold Date 06/16/21
Bedrooms 3
Full Baths 2
Half Baths 1
Construction Status Financing,Inspections
HOA Fees $160/qua
HOA Y/N Yes
Year Built 2009
Annual Tax Amount $3,724
Lot Size 2,613 Sqft
Acres 0.06
Lot Dimensions 24x100
Property Description
Immaculate townhome in Sonoma's desirable community that offers maintenance-free living. This unit includes an open floor plan, glass tile floors in the ground-level common areas, and a carpeted upstairs. Since all three bedrooms are located on the top floor, there's plenty of privacy for every family member. In the hallway, there's also a small desk area?a great perk for those who work from home, have a child participating in e-learning, or just need a quiet place for a hobby. The Master suite boasts a huge walk-in shower, soaker tub, and dual sinks separated by a large stand-up bathroom cabinet. Corian countertops, wood cabinets, and stainless steel appliances are a few of the kitchen's special features. The living room, generous breakfast bar, separate dining area, and eat-in provide enough seating for all your gatherings. You and your guests are free to spread out and mingle. You'll also be thrilled with its location! Conveniently nestled between highways 301 and 75, you're minutes from all the shops and restaurants at University Town Center. More close local highlights include Benderson Park, San Marco Plaza, and the trails at the Conservatory. Schedule an in-person showing today!
Location
State FL
County Manatee
Community Sonoma Ph I
Zoning PDR/WPE/
Rooms
Other Rooms Formal Dining Room Separate, Inside Utility
Interior
Interior Features Ceiling Fans(s), Eat-in Kitchen, High Ceilings, Living Room/Dining Room Combo, Tray Ceiling(s), Walk-In Closet(s), Window Treatments
Heating Central
Cooling Central Air
Flooring Carpet, Ceramic Tile
Fireplace false
Appliance Cooktop, Dishwasher, Disposal, Dryer, Microwave, Range, Refrigerator, Washer
Laundry Inside, Laundry Room
Exterior
Exterior Feature Lighting, Rain Gutters, Sliding Doors
Parking Features Driveway, Garage Door Opener
Garage Spaces 2.0
Community Features Buyer Approval Required, Gated, Playground, Pool
Utilities Available Electricity Available
Amenities Available Basketball Court, Gated
Roof Type Concrete,Tile
Porch Covered, Enclosed, Patio, Porch, Screened
Attached Garage true
Garage true
Private Pool No
Building
Lot Description Paved
Story 2
Entry Level Two
Foundation Slab
Lot Size Range 0 to less than 1/4
Sewer Public Sewer
Water Public
Structure Type Concrete
New Construction false
Construction Status Financing,Inspections
Schools
Elementary Schools Kinnan Elementary
Middle Schools Braden River Middle
High Schools Braden River High
Others
Pets Allowed Yes
HOA Fee Include Pool,Insurance,Maintenance Structure,Maintenance Grounds,Maintenance,Recreational Facilities
Senior Community No
Ownership Fee Simple
Monthly Total Fees $420
Acceptable Financing Cash, Conventional
Membership Fee Required Required
Listing Terms Cash, Conventional
Special Listing Condition None
Read Less
Want to know what your home might be worth? Contact us for a FREE valuation!

Our team is ready to help you sell your home for the highest possible price ASAP

© 2024 My Florida Regional MLS DBA Stellar MLS. All Rights Reserved.
Bought with DALTON WADE INC






