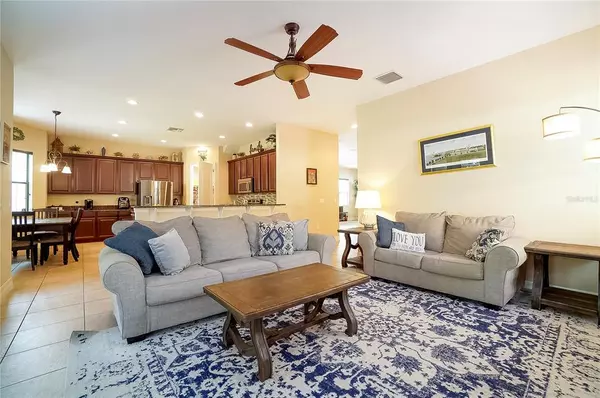$550,000
$500,000
10.0%For more information regarding the value of a property, please contact us for a free consultation.
8431 PRESTBURY DR Orlando, FL 32832
5 Beds
4 Baths
2,693 SqFt
Key Details
Sold Price $550,000
Property Type Single Family Home
Sub Type Single Family Residence
Listing Status Sold
Purchase Type For Sale
Square Footage 2,693 sqft
Price per Sqft $204
Subdivision Eagle Crk Ph 01C-Vlg D
MLS Listing ID O5945147
Sold Date 06/25/21
Bedrooms 5
Full Baths 4
Construction Status Financing,Inspections
HOA Fees $172/qua
HOA Y/N Yes
Year Built 2010
Annual Tax Amount $4,543
Lot Size 6,098 Sqft
Acres 0.14
Property Description
MULTIPLE OFFERS! HIGHEST AND BEST OFFERS WILL BE ACCEPTED UNTIL FRIDAY MAY 21ST AT 12PM. Welcome to this meticulously maintained stone front, 5 bedroom 4 bath home in the guard gated community of Eagle Creek. A paver driveway and walkway leads you through an arched entry onto the front porch where you will find a double door entry that opens to the spacious tiled Great room. The chef's kitchen provides an abundance of granite countertop and cabinet space, stainless steel appliances; including a brand new refrigerator and dishwasher, a custom backsplash, breakfast bar, a large walk in pantry, and dinette space with beautiful Bay windows complimenting the lush green backyard. The family room provides French door access to the screened-in extended paver lanai. This amazing floorplan features 1 bedroom downstairs along with a full bath that has been renovated to include a walk-in shower with a glass enclosure. The remaining bedrooms are located up the stunning staircase with a wrought iron and wood balustrade. You will find a large guest room with an en-suite bath plus the owner's suite boasting 2 walk-in closets, trey ceilings, and an en-suite bath with a double sink vanity including a makeup space, a remodeled shower with dual shower heads, and a heart shaped garden tub. The remaining bedrooms are of ample size and share a full bath with a double sink vanity and tub. Other updates include new carpet and padding which has just been installed, a brand new air conditioner for the upstairs, a tankless water heater was installed in 2020, plus a SafeTouch security system that is ready for the new owner's. You will love living in the 24 hour guard gated community of Eagle Creek where the amenities include community pools for both adults and children, fitness center, tennis and basketball courts, playground , multi-purpose ball field, and the Eagle Creek Golf Club. There is even an elementary school located inside the neighborhood! Also you cannot beat the location within minutes to Lake Nona's "Medical City", UCF College of Medicine, Nemours Childrens Hospital, the VA Hospital and the USTA National Campus. There is also plenty of shopping and dining options and you are very close to the airport as well.
Location
State FL
County Orange
Community Eagle Crk Ph 01C-Vlg D
Zoning P-D
Rooms
Other Rooms Family Room, Inside Utility
Interior
Interior Features Ceiling Fans(s), High Ceilings, Kitchen/Family Room Combo, Living Room/Dining Room Combo, Solid Wood Cabinets, Stone Counters, Thermostat, Walk-In Closet(s)
Heating Central, Electric, Heat Pump
Cooling Central Air
Flooring Carpet, Ceramic Tile
Fireplace false
Appliance Dishwasher, Disposal, Electric Water Heater, Microwave, Range, Refrigerator
Laundry Inside, Laundry Room
Exterior
Exterior Feature Fence, French Doors, Irrigation System, Rain Gutters, Sidewalk
Parking Features Driveway, Garage Door Opener
Garage Spaces 2.0
Community Features Association Recreation - Owned, Deed Restrictions, Gated, Golf Carts OK, Golf, Sidewalks
Utilities Available Cable Connected, Public, Sewer Connected
Roof Type Tile
Porch Covered, Screened
Attached Garage true
Garage true
Private Pool No
Building
Story 2
Entry Level One
Foundation Slab
Lot Size Range 0 to less than 1/4
Sewer Public Sewer
Water Public
Architectural Style Contemporary
Structure Type Block,Stucco
New Construction false
Construction Status Financing,Inspections
Others
Pets Allowed Yes
HOA Fee Include 24-Hour Guard,Security
Senior Community No
Ownership Fee Simple
Monthly Total Fees $172
Acceptable Financing Cash, Conventional, VA Loan
Membership Fee Required Required
Listing Terms Cash, Conventional, VA Loan
Special Listing Condition None
Read Less
Want to know what your home might be worth? Contact us for a FREE valuation!

Our team is ready to help you sell your home for the highest possible price ASAP

© 2024 My Florida Regional MLS DBA Stellar MLS. All Rights Reserved.
Bought with FUTURE HOME REALTY INC





