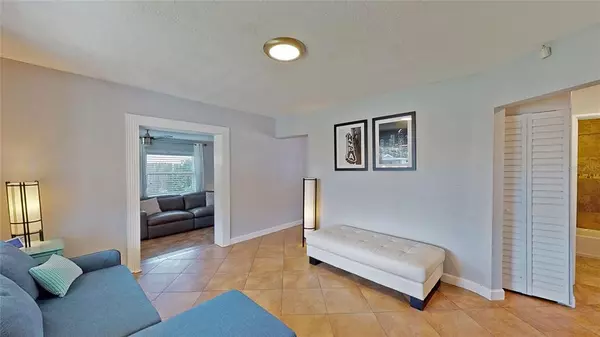$370,000
$365,000
1.4%For more information regarding the value of a property, please contact us for a free consultation.
3613 W PAXTON AVE Tampa, FL 33611
2 Beds
1 Bath
951 SqFt
Key Details
Sold Price $370,000
Property Type Single Family Home
Sub Type Single Family Residence
Listing Status Sold
Purchase Type For Sale
Square Footage 951 sqft
Price per Sqft $389
Subdivision Gandy Blvd Park Add
MLS Listing ID T3307247
Sold Date 07/12/21
Bedrooms 2
Full Baths 1
Construction Status Appraisal,Financing,Inspections
HOA Y/N No
Year Built 1953
Annual Tax Amount $5,032
Lot Size 7,840 Sqft
Acres 0.18
Lot Dimensions 64x125
Property Description
You must see this updated, well maintained South Tampa home. It will make the perfect Air BnB. Don't miss your opportunity to own this home with a one of a kind two-story, air conditioned, 900 sqft garage, with a full bathroom and workshop in it! The kitchen has beautiful granite counter tops with matching backsplash, mocha wood cabinets, and matching stainless steel appliances. The home runs on solar energy, and has turf and pavers in the backyard. You won't find a home that is easier to maintain than this. Amazing location, this home is convenient to everything, right off Dale Mabry, about 15 minutes to MacDill AFB, 10 minutes to the world famous Bayshore Blvd., 10 minutes to downtown Tampa, about 30 minutes to St. Pete/Clearwater beach. You can view the virtual tour, then make time to come see in person today, you'll love it!
Location
State FL
County Hillsborough
Community Gandy Blvd Park Add
Zoning RS-60
Interior
Interior Features Ceiling Fans(s), Living Room/Dining Room Combo, Stone Counters, Thermostat
Heating Central
Cooling Central Air
Flooring Ceramic Tile, Tile
Fireplace false
Appliance Dryer, Microwave, Range, Refrigerator, Washer
Exterior
Exterior Feature Fence, Sidewalk, Storage
Parking Features Bath In Garage, Driveway, Off Street, Oversized, Parking Pad, Workshop in Garage
Garage Spaces 4.0
Fence Wood
Utilities Available BB/HS Internet Available, Cable Available, Electricity Available, Phone Available, Water Available
Roof Type Shingle
Porch Deck, Patio, Porch
Attached Garage false
Garage true
Private Pool No
Building
Story 1
Entry Level One
Foundation Slab
Lot Size Range 0 to less than 1/4
Sewer Public Sewer
Water Public
Architectural Style Bungalow
Structure Type Stucco
New Construction false
Construction Status Appraisal,Financing,Inspections
Others
Pets Allowed Yes
Senior Community No
Ownership Fee Simple
Special Listing Condition None
Read Less
Want to know what your home might be worth? Contact us for a FREE valuation!

Our team is ready to help you sell your home for the highest possible price ASAP

© 2024 My Florida Regional MLS DBA Stellar MLS. All Rights Reserved.
Bought with EXP REALTY LLC






