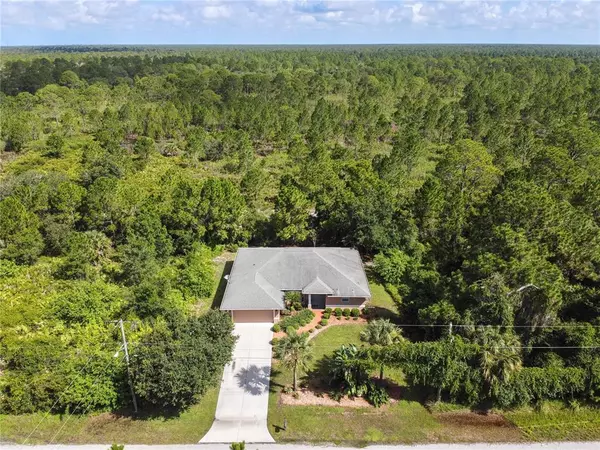$342,000
$329,900
3.7%For more information regarding the value of a property, please contact us for a free consultation.
11786 DE MIRANDA AVE North Port, FL 34287
3 Beds
2 Baths
1,716 SqFt
Key Details
Sold Price $342,000
Property Type Single Family Home
Sub Type Single Family Residence
Listing Status Sold
Purchase Type For Sale
Square Footage 1,716 sqft
Price per Sqft $199
Subdivision Warm Mineral Spgs
MLS Listing ID C7446100
Sold Date 09/21/21
Bedrooms 3
Full Baths 2
Construction Status Financing
HOA Y/N No
Year Built 2004
Annual Tax Amount $1,463
Lot Size 9,583 Sqft
Acres 0.22
Lot Dimensions 80x120
Property Description
Beautiful, well maintained, 3 bedroom, 2 bath home situated on a private setting. This property abuts Deer Creek Prairie Preserve. If you are looking to get away from it all, and to be close to everything, you have found it! This spacious home features, double door entry, and a welcoming open floor plan. You will love the kitchen with granite counters, raised panel cabinets and 2019 stainless steel appliances. There is a kitchen nook and dining room for all your entertaining. Tile and laminate flooring throughout, cathedral ceilings in great room making the space feel even bigger. The master bedroom has tray ceiling with en-suite that has huge walk in closet, dual sinks and roman shower. Some other recent updates include newer A/C (2017), and hot water heater in 2019. Enjoy your oversized lanai while having your morning coffee overlooking the private wooded view. There is ample room to accommodate a pool in the backyard. Make an appointment to see this property today! Close to everything Florida has to offer; beaches, shopping, restaurants, and entertainment. This Sarasota County gem won't last! Most of the furniture is available.
Location
State FL
County Sarasota
Community Warm Mineral Spgs
Zoning RSF3
Rooms
Other Rooms Attic, Breakfast Room Separate, Formal Dining Room Separate, Great Room, Inside Utility
Interior
Interior Features Cathedral Ceiling(s), Ceiling Fans(s), Coffered Ceiling(s), Eat-in Kitchen, High Ceilings, L Dining, Master Bedroom Main Floor, Open Floorplan, Other, Split Bedroom, Stone Counters, Thermostat, Tray Ceiling(s), Vaulted Ceiling(s), Walk-In Closet(s), Window Treatments
Heating Central, Electric
Cooling Central Air, Humidity Control
Flooring Ceramic Tile, Hardwood, Tile
Furnishings Negotiable
Fireplace false
Appliance Dishwasher, Disposal, Dryer, Electric Water Heater, Microwave, Range, Range Hood, Refrigerator, Washer, Water Filtration System, Whole House R.O. System
Laundry Inside, Laundry Room
Exterior
Exterior Feature Rain Gutters, Sidewalk
Parking Features Driveway, Garage Door Opener, Oversized, Workshop in Garage
Garage Spaces 2.0
Utilities Available Cable Connected, Electricity Connected, Other
View Park/Greenbelt
Roof Type Shingle
Porch Covered, Rear Porch, Screened
Attached Garage true
Garage true
Private Pool No
Building
Story 1
Entry Level One
Foundation Slab
Lot Size Range 0 to less than 1/4
Sewer Septic Tank
Water Well
Architectural Style Florida
Structure Type Block,Stucco
New Construction false
Construction Status Financing
Others
Pets Allowed Yes
Senior Community No
Ownership Fee Simple
Acceptable Financing Cash, Conventional
Listing Terms Cash, Conventional
Special Listing Condition None
Read Less
Want to know what your home might be worth? Contact us for a FREE valuation!

Our team is ready to help you sell your home for the highest possible price ASAP

© 2025 My Florida Regional MLS DBA Stellar MLS. All Rights Reserved.
Bought with REAL ESTATE MAINSTREAM





