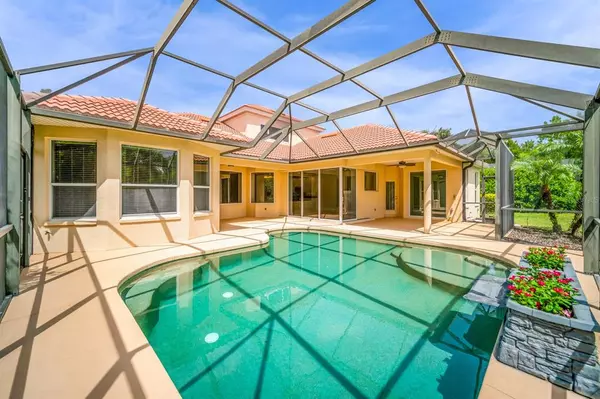$820,000
$800,000
2.5%For more information regarding the value of a property, please contact us for a free consultation.
6509 COOPERS HAWK CT Lakewood Ranch, FL 34202
4 Beds
3 Baths
3,181 SqFt
Key Details
Sold Price $820,000
Property Type Single Family Home
Sub Type Single Family Residence
Listing Status Sold
Purchase Type For Sale
Square Footage 3,181 sqft
Price per Sqft $257
Subdivision Greenbrook Village Subphase Y
MLS Listing ID A4510491
Sold Date 10/15/21
Bedrooms 4
Full Baths 3
Construction Status Inspections
HOA Fees $8/ann
HOA Y/N Yes
Year Built 2004
Annual Tax Amount $8,534
Lot Size 0.260 Acres
Acres 0.26
Property Description
Live the perfect year-round FLORIDA LIFESTYLE in this Beautiful Lee Wetherington-Paloma home located in GREENBROOK VISTA'S OF LAKEWOOD RANCH. The grand flowing floor plan is accentuated with stunning finishes and creates inviting spaces for entertaining as well as grants areas of solitude for working or retreats where the entire family can claim individual domains. Upon entering the welcoming foyer, you are greeted by the open living and dining rooms. The living room and breakfast room are pre-wired for a fireplace. The kitchen and breakfast nook overlooks the spacious family room and provides an effortless transition with the wall of sliders that open up to the screened in lanai/pool. The private spacious outdoor living area has 2 covered lanai's, great for entertaining. The kitchen boasts 42 inch cabinets with under cabinet lighting, Newer appliances: garbage disposal (2020), dishwasher (2020), microwave (2020), walk-in pantry, gas range. Washer/Dryer (2020) with 10 yr transferable warranty. There are plenty of options for everyone to claim personal spaces in this split floor plan of 4 bedroom, 3 bath, OFFICE/DEN home with all bedrooms on the first floor. The Master suite has a tray ceiling with a private door going out onto lanai/pool area. It features an en-suite bathroom with separate tub and shower. The Office/Den could also be used as a 5th bedroom. The large upstairs BONUS ROOM is pre-plumbed for a wet bar. Enjoy beautiful Florida Sunsets out the front of the home overlooking a pond. Great location, close to shopping, restaurants, schools, medical, Lakewood Ranch Hopsital, post office, Walking trails, biking trails, DOG PARK, inline skating, playgrounds, basketball courts, grill areas, The Premier Sports Campus. The Beaches of Bradenton and Sarasota are all nearby.
Location
State FL
County Manatee
Community Greenbrook Village Subphase Y
Zoning PDMU
Rooms
Other Rooms Attic, Bonus Room, Den/Library/Office, Family Room, Formal Dining Room Separate, Formal Living Room Separate, Inside Utility
Interior
Interior Features Ceiling Fans(s), Crown Molding, Eat-in Kitchen, Kitchen/Family Room Combo, Living Room/Dining Room Combo, Master Bedroom Main Floor, Open Floorplan, Solid Surface Counters, Split Bedroom, Tray Ceiling(s), Walk-In Closet(s), Window Treatments
Heating Natural Gas
Cooling Central Air
Flooring Carpet, Laminate, Tile
Furnishings Unfurnished
Fireplace false
Appliance Built-In Oven, Cooktop, Dishwasher, Disposal, Dryer, Exhaust Fan, Gas Water Heater, Ice Maker, Microwave, Range, Refrigerator, Washer
Laundry Inside, Laundry Room
Exterior
Exterior Feature Irrigation System, Rain Gutters, Sidewalk, Sliding Doors
Parking Features Driveway, Garage Door Opener
Garage Spaces 3.0
Pool Child Safety Fence, Gunite, In Ground, Lighting, Screen Enclosure
Community Features Deed Restrictions, Irrigation-Reclaimed Water, Park, Playground, Sidewalks, Special Community Restrictions
Utilities Available Electricity Connected, Fiber Optics, Natural Gas Connected, Public, Sewer Connected, Sprinkler Recycled, Underground Utilities
Amenities Available Basketball Court, Fence Restrictions, Other, Park, Playground, Trail(s)
View Trees/Woods
Roof Type Tile
Porch Covered, Deck, Enclosed, Screened
Attached Garage true
Garage true
Private Pool Yes
Building
Lot Description In County, Sidewalk, Paved
Entry Level Two
Foundation Slab
Lot Size Range 1/4 to less than 1/2
Builder Name Lee Wetherington
Sewer Public Sewer
Water Public
Architectural Style Custom, Florida
Structure Type Block,Concrete,Stucco
New Construction false
Construction Status Inspections
Schools
Elementary Schools Mcneal Elementary
Middle Schools Nolan Middle
High Schools Lakewood Ranch High
Others
Pets Allowed Number Limit
Senior Community No
Ownership Fee Simple
Monthly Total Fees $8
Acceptable Financing Cash, Conventional, FHA
Membership Fee Required Required
Listing Terms Cash, Conventional, FHA
Num of Pet 2
Special Listing Condition None
Read Less
Want to know what your home might be worth? Contact us for a FREE valuation!

Our team is ready to help you sell your home for the highest possible price ASAP

© 2025 My Florida Regional MLS DBA Stellar MLS. All Rights Reserved.
Bought with ANDREWS & ASSOCIATES REALTY





