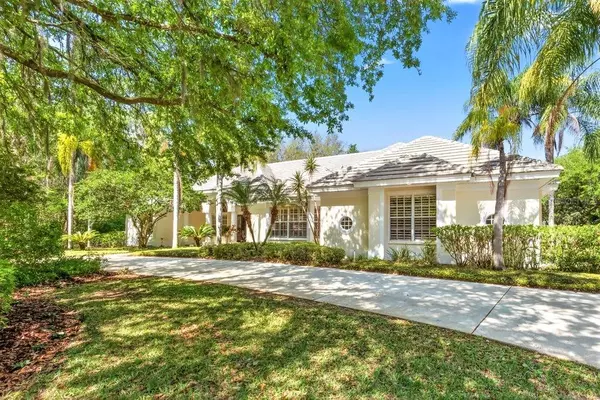$1,000,000
$995,000
0.5%For more information regarding the value of a property, please contact us for a free consultation.
16720 VALSECA DE AVILA Tampa, FL 33613
4 Beds
4 Baths
3,512 SqFt
Key Details
Sold Price $1,000,000
Property Type Single Family Home
Sub Type Single Family Residence
Listing Status Sold
Purchase Type For Sale
Square Footage 3,512 sqft
Price per Sqft $284
Subdivision Avila Unit 17A13
MLS Listing ID T3298128
Sold Date 06/18/21
Bedrooms 4
Full Baths 3
Half Baths 1
Construction Status No Contingency
HOA Fees $377/ann
HOA Y/N Yes
Year Built 1999
Annual Tax Amount $11,065
Lot Size 2.030 Acres
Acres 2.03
Lot Dimensions IRREGULAR
Property Description
Welcome to Florida living at its finest, this beautiful home is conveniently located in Avila, Tampa Bay's premier gated golf and country club community. The open design features 12' ceilings in the living areas allowing natural light to flow throughout the home, which brings the outdoors in creating a cheerful atmosphere. Privately situated on just over 2 acres on a quiet street with little traffic, in close (but not too close) proximity to the golf course, the playground and dog park. The 3-way split design affords privacy to all the bedrooms. The rear bedroom is an ideal guest room with a private bath that also doubles as the pool bath. The two middle bedrooms share a Jack and Jill Bath. The master retreat has a large sitting area overlooking the pool and spa and an oversized bath with a jetted soaking tub (+ TV hook up), separate shower and walk in closets. French doors lead from the master and formal living areas to the covered lanai and paver bricked pool area with stackable sliding glass doors from the kitchen and family room. 4 bedrooms + a study and 3.5 baths, the ‘study' is currently used as an oversized formal dining room…could also be a great media room! The updated kitchen with crisp white cabinetry features granite counter tops, a gas cooktop, plenty of storage, lighted glass front display cabinets, wine glass rack, a desk area, and a center island with stainless steel countertop and wine cooler. Key West shutters in the living areas, blinds, and drapes in the bedrooms. Wood floors installed throughout the home in 2019 with exception of the tiled baths and laundry room. The oversized 3 car side entry garage has built-ins, plenty of room for the golf cart and storage, plus overflow parking outside in addition to the circular drive. Custom built in 1999 this one owner home has been loved, well maintained, and awaits a new owner.
Location
State FL
County Hillsborough
Community Avila Unit 17A13
Zoning PD
Rooms
Other Rooms Attic, Breakfast Room Separate, Family Room, Formal Dining Room Separate, Formal Living Room Separate, Inside Utility
Interior
Interior Features Ceiling Fans(s), Coffered Ceiling(s), Crown Molding, Eat-in Kitchen, High Ceilings, Kitchen/Family Room Combo, Master Bedroom Main Floor, Open Floorplan, Solid Wood Cabinets, Split Bedroom, Stone Counters, Tray Ceiling(s), Walk-In Closet(s), Window Treatments
Heating Central, Electric, Exhaust Fan, Heat Pump, Zoned
Cooling Central Air, Zoned
Flooring Ceramic Tile, Hardwood
Fireplaces Type Gas, Family Room
Furnishings Unfurnished
Fireplace true
Appliance Built-In Oven, Cooktop, Dishwasher, Disposal, Dryer, Electric Water Heater, Exhaust Fan, Ice Maker, Microwave, Range, Range Hood, Refrigerator, Washer, Wine Refrigerator
Laundry Inside, Laundry Room
Exterior
Exterior Feature French Doors, Irrigation System, Lighting, Sliding Doors
Parking Features Circular Driveway, Driveway, Garage Door Opener, Garage Faces Side, Guest, Off Street, Oversized, Parking Pad
Garage Spaces 3.0
Pool Gunite, In Ground, Lighting, Screen Enclosure
Community Features Association Recreation - Owned, Deed Restrictions, Gated, Golf Carts OK, Golf, Irrigation-Reclaimed Water, No Truck/RV/Motorcycle Parking, Park, Playground
Utilities Available BB/HS Internet Available, Cable Connected, Electricity Connected, Fire Hydrant, Propane, Sewer Connected, Sprinkler Recycled, Street Lights, Underground Utilities, Water Connected
Amenities Available Gated, Golf Course, Park, Playground, Security
View Garden, Pool, Trees/Woods
Roof Type Concrete,Tile
Porch Covered, Front Porch, Rear Porch, Screened
Attached Garage true
Garage true
Private Pool Yes
Building
Lot Description Conservation Area, In County, Irregular Lot, Level, Near Golf Course, Oversized Lot, Paved
Story 1
Entry Level One
Foundation Slab
Lot Size Range 2 to less than 5
Sewer Public Sewer
Water Public
Architectural Style Contemporary
Structure Type Block,Stucco
New Construction false
Construction Status No Contingency
Schools
Elementary Schools Maniscalco-Hb
Middle Schools Buchanan-Hb
High Schools Steinbrenner High School
Others
Pets Allowed Yes
HOA Fee Include 24-Hour Guard,Escrow Reserves Fund,Management,Private Road,Recreational Facilities,Security
Senior Community No
Ownership Fee Simple
Monthly Total Fees $391
Acceptable Financing Cash, Conventional
Membership Fee Required Required
Listing Terms Cash, Conventional
Special Listing Condition None
Read Less
Want to know what your home might be worth? Contact us for a FREE valuation!

Our team is ready to help you sell your home for the highest possible price ASAP

© 2024 My Florida Regional MLS DBA Stellar MLS. All Rights Reserved.
Bought with KELLER WILLIAMS TAMPA PROP.





