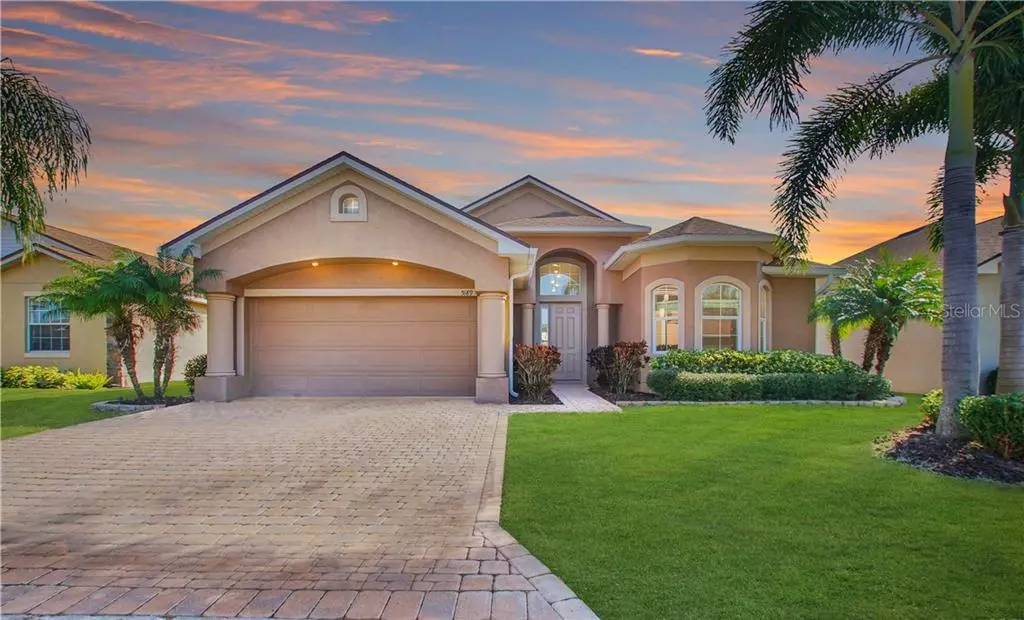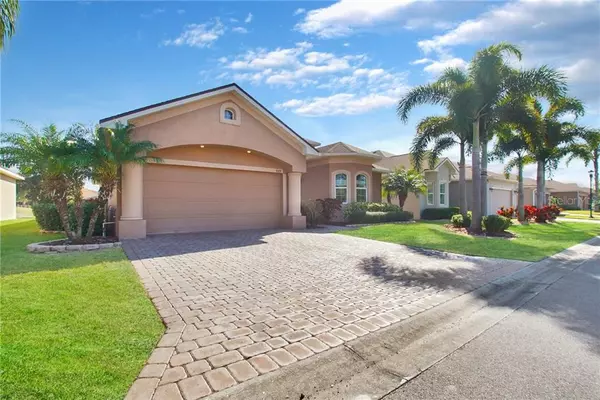$328,500
$348,000
5.6%For more information regarding the value of a property, please contact us for a free consultation.
5189 PEBBLE BEACH BLVD Winter Haven, FL 33884
3 Beds
2 Baths
1,820 SqFt
Key Details
Sold Price $328,500
Property Type Single Family Home
Sub Type Single Family Residence
Listing Status Sold
Purchase Type For Sale
Square Footage 1,820 sqft
Price per Sqft $180
Subdivision Lake Ashton West Ph 01
MLS Listing ID P4914127
Sold Date 07/09/21
Bedrooms 3
Full Baths 2
Construction Status Financing
HOA Fees $5/ann
HOA Y/N Yes
Year Built 2014
Annual Tax Amount $4,744
Lot Size 6,098 Sqft
Acres 0.14
Property Description
Live the Florida dream pampered with five-star resort amenities tucked inside the exclusive gates of beautifully manicured Lake Ashton! Situated directly on the 17th fairway with a brand new irrigation system, this exquisite Mediterranean villa greets you with warmth and elegance from the moment you arrive. Beautiful pavers and landscape lighting grace the driveway and pathway leading to the grand entry. Step inside to soaring 16' cathedral ceilings in the palatial open concept main living space, thoughtfully appointed with brand new, luxurious lighting fixtures throughout. With immaculate care, every detail has been tastefully upgraded to enhance this refined residence that exudes spaciousness and serenity. Gourmet chef's kitchen features new stainless steel Whirlpool appliances, high-end granite counters, and gorgeous custom maple cabinetry. A large, screened lanai just off the living room extends the living space for that ideal indoor-outdoor living experience, and offers panoramic views of the fairway as well as an additional patio with pavers.
The split layout provides excellent privacy for the spacious master suite overlooking the fairway, master bath with dual vanities, built-in Bluetooth speaker, and a large walk-in closet. The other two bedrooms are located on the opposite side of the main living area, one of which is pre-wired for surround sound and would also make for an ideal office with bay window.
Two-car garage features painted and sealed flooring, storage lift system, and maple cabinetry matching the kitchen. The laundry room features new Whirlpool washer & dryer. ADT security system and 24-hr community security provide superior peace of mind in the guard-gated paradise of Lake Ashton, which boasts a wealth of amenities, including two 18-hole privately owned golf courses, lighted tennis, shuffle, pickle ball and bocce ball courts, 26,000 sq. ft. clubhouse, outdoor heated pool, indoor heated pool, sauna, two restaurants, exercise facilities, movie theater, bowling alley, life-sized chess board, library, billiard room, lake access, full service bank, and 24-hr security all on-site. This exceptional home is truly a rare find in this idyllic 55+ community that has everything you need all within this pristine guard-gated community. Your slice of paradise is waiting for you.
Location
State FL
County Polk
Community Lake Ashton West Ph 01
Interior
Interior Features Ceiling Fans(s), Eat-in Kitchen, High Ceilings, Open Floorplan
Heating Central
Cooling Central Air
Flooring Carpet, Ceramic Tile
Fireplace false
Appliance Dishwasher, Dryer, Refrigerator, Washer
Exterior
Exterior Feature Lighting, Sliding Doors
Garage Spaces 2.0
Community Features Boat Ramp, Deed Restrictions, Fishing, Fitness Center, Gated, Golf Carts OK, Golf, Pool, Racquetball, Sidewalks, Tennis Courts, Water Access
Utilities Available Cable Available, Public, Street Lights
Water Access 1
Water Access Desc Lake
View Golf Course
Roof Type Shingle
Porch Screened
Attached Garage true
Garage true
Private Pool No
Building
Lot Description On Golf Course
Story 1
Entry Level One
Foundation Slab
Lot Size Range 0 to less than 1/4
Sewer Public Sewer
Water Public
Structure Type Block,Stucco
New Construction false
Construction Status Financing
Others
Pets Allowed Yes
HOA Fee Include 24-Hour Guard,Pool,Maintenance Grounds,Pool,Recreational Facilities
Senior Community Yes
Ownership Fee Simple
Monthly Total Fees $5
Acceptable Financing Cash, Conventional, FHA
Membership Fee Required Required
Listing Terms Cash, Conventional, FHA
Num of Pet 2
Special Listing Condition None
Read Less
Want to know what your home might be worth? Contact us for a FREE valuation!

Our team is ready to help you sell your home for the highest possible price ASAP

© 2024 My Florida Regional MLS DBA Stellar MLS. All Rights Reserved.
Bought with THE STONES REAL ESTATE FIRM





