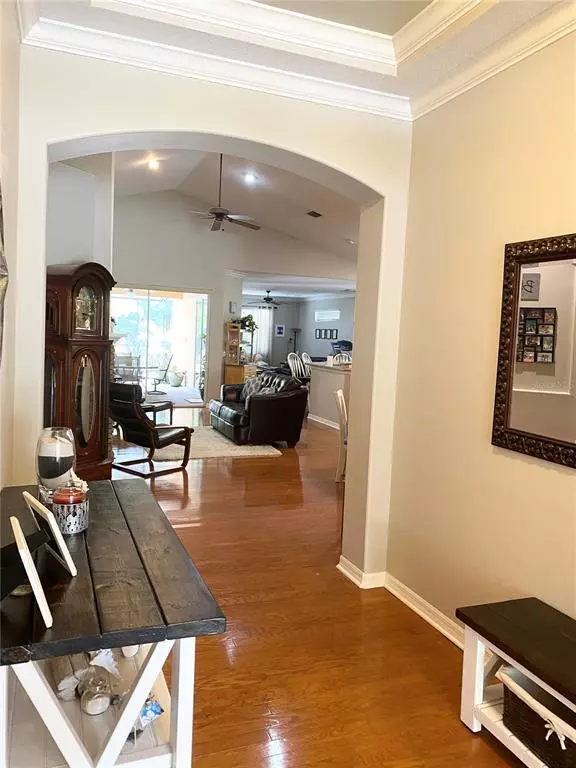$470,000
$450,000
4.4%For more information regarding the value of a property, please contact us for a free consultation.
13715 GLOSSY IBIS PL Lakewood Ranch, FL 34202
2 Beds
2 Baths
1,979 SqFt
Key Details
Sold Price $470,000
Property Type Single Family Home
Sub Type Single Family Residence
Listing Status Sold
Purchase Type For Sale
Square Footage 1,979 sqft
Price per Sqft $237
Subdivision Greenbrook Village Subphase K Unit 1 & 2
MLS Listing ID A4505310
Sold Date 08/20/21
Bedrooms 2
Full Baths 2
Construction Status Inspections
HOA Fees $9/ann
HOA Y/N Yes
Year Built 2001
Annual Tax Amount $3,848
Lot Size 6,534 Sqft
Acres 0.15
Lot Dimensions 52x125
Property Description
Former Bruce Williams model home in highly sought after Lakewood Ranch Greenbrook Village neighborhood. Enter the home through the inviting entryway leading into a spacious open floorplan. The main living area features vaulted ceilings, crown molding, stone fireplace with built-ins. Beautiful engineered hardwood flooring throughout. Kitchen features real wood cabinets and solid surface countertops, gas range with oven and large pantry. Oversized family room with lots of natural light and fully retractable sliding doors leading to the pavered private patio and pool. Newly carpeted bedrooms. Beautifully renovated bathrooms with wood cabinets and quartz countertops. Den or home office with built-ins. Private lush tropical landscaping surrounds your fully caged and heated saltwater pool and spa with water feature.
Location
State FL
County Manatee
Community Greenbrook Village Subphase K Unit 1 & 2
Zoning PDMU/WPE
Interior
Interior Features Ceiling Fans(s), Central Vaccum, Crown Molding, Living Room/Dining Room Combo, Open Floorplan, Solid Surface Counters, Solid Wood Cabinets, Split Bedroom, Tray Ceiling(s), Vaulted Ceiling(s), Window Treatments
Heating Central
Cooling Central Air
Flooring Carpet, Hardwood, Tile
Fireplaces Type Gas
Furnishings Negotiable
Fireplace true
Appliance Dishwasher, Gas Water Heater, Microwave, Range, Refrigerator
Laundry Inside
Exterior
Exterior Feature Sliding Doors
Garage Spaces 2.0
Pool Heated, In Ground, Salt Water, Screen Enclosure
Community Features Deed Restrictions, Fishing, Irrigation-Reclaimed Water, Park, Playground, Sidewalks
Utilities Available Cable Connected, Electricity Connected, Natural Gas Connected, Sewer Connected
View Park/Greenbelt, Trees/Woods
Roof Type Shingle
Attached Garage true
Garage true
Private Pool Yes
Building
Story 1
Entry Level One
Foundation Slab
Lot Size Range 0 to less than 1/4
Sewer Public Sewer
Water Public
Structure Type Block
New Construction false
Construction Status Inspections
Others
Pets Allowed Yes
Senior Community No
Ownership Fee Simple
Monthly Total Fees $9
Acceptable Financing Cash, Conventional
Membership Fee Required Required
Listing Terms Cash, Conventional
Special Listing Condition None
Read Less
Want to know what your home might be worth? Contact us for a FREE valuation!

Our team is ready to help you sell your home for the highest possible price ASAP

© 2025 My Florida Regional MLS DBA Stellar MLS. All Rights Reserved.
Bought with PREFERRED SHORE





