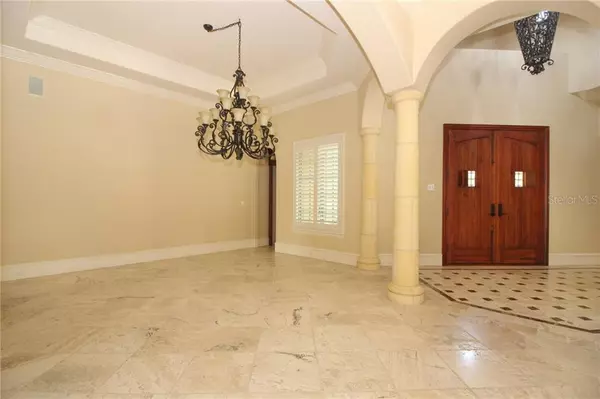$1,600,000
$1,600,000
For more information regarding the value of a property, please contact us for a free consultation.
9316 ISLEWORTH GARDENS DR Windermere, FL 34786
3 Beds
5 Baths
4,089 SqFt
Key Details
Sold Price $1,600,000
Property Type Single Family Home
Sub Type Single Family Residence
Listing Status Sold
Purchase Type For Sale
Square Footage 4,089 sqft
Price per Sqft $391
Subdivision Gdns Of Isleworth
MLS Listing ID O5884609
Sold Date 08/19/21
Bedrooms 3
Full Baths 3
Half Baths 2
Construction Status Inspections,Pending 3rd Party Appro
HOA Fees $1,763/qua
HOA Y/N Yes
Year Built 2006
Annual Tax Amount $22,623
Lot Size 10,018 Sqft
Acres 0.23
Lot Dimensions 85X118
Property Description
Short Sale. Stunning 4089 sq.ft. Villa with water views has been carefully designed to blend effortlessly with the surrounding Mediterranean style residences in the gated community of “Gardens of Isleworth”. As the name implies, community is plush with grand Cypress trees, mature Oaks, rolling green grass, tropical flora and serene waterways. Welcoming front entry opens to a beautiful foyer that is quite sizable and stylistically impactful to the overall character of home. From this vantage point you can catch glimpses of exquisite lighting fixtures, architectural columns, travertine flooring and intricate millwork while appreciating views to the covered courtyard, pool, spa and double sided open air fireplace. Gourmet kitchen offers lavish traditional styling to go along with a luxurious amount of counter space. The Euro style hood, gas range and wall ovens make a bold statement while the rich glazed cabinetry, granite counters and tiled backsplash add the finishing touches. The adjacent family room speaks to the fine craftsmanship seen throughout the home. Luxury walnut flooring and a hand crafted entertainment center defines the space and adds a plethora of useful storage. Abundant in formal and casual spaces, the nearby study would make an excellent gentleman's room. Handsome wood shelving, built-in desk and fireplace represent an area that is quiet, comfortable and cozy. Add upholstered furniture to soften the masculine vibe. Maximize usage of the Butler's pantry with service to the Formal dining room. Use it to prepare drink or appetizers and to store your favorite linen and china. It has full wall wooden cabinets, a sink and temperature controlled wine storage. Fabulous use of space for any party. The 3 bedrooms and 3/2 baths in this home are superbly designed with the master taking center stage. Step into a retreat suitable for a king/queen. A fully installed wardrobe system makes the walk-in closet super functional and commands high level organization. The peaceful feel of the master bedroom flows right into the bath. The décor is eye opening and done to perfection. A deep fill tub, walk-in shower, water closet, bi-level counters, two sinks, elaborately installed tile work and granite surrounds unify the area bringing privacy and comfort to the forefront. The design and finishes are genius. Extending from the main structure is a roofed veranda. While it is open air, it is also screened with dedicated shelter from variable weather conditions and hosts a tremendous summer living and built-in kitchen area. Stressful days can be neutralized with a refreshing dip in the POOL OR THE REJUVENATING SPA. Should you need a quieter area, escape to the side patio and bring your favorite book or take a stroll on the path around the peaceful pond. There's no shortage of comfortable areas to relax in this home. Living in Windemere is recognized for its remarkable natural beauty and in 2017 the Lake District was awarded the UNESCO World Heritage Status.
Location
State FL
County Orange
Community Gdns Of Isleworth
Zoning P-D
Rooms
Other Rooms Den/Library/Office
Interior
Interior Features Kitchen/Family Room Combo
Heating Central, Heat Pump
Cooling Central Air
Flooring Brick
Fireplaces Type Gas, Other
Fireplace true
Appliance Built-In Oven, Dishwasher, Disposal, Microwave, Range Hood, Refrigerator, Trash Compactor
Exterior
Exterior Feature French Doors, Sliding Doors
Garage Spaces 3.0
Pool Heated, Salt Water
Community Features Boat Ramp, Deed Restrictions, Fitness Center, Gated, Golf, Pool, Tennis Courts, Water Access
Utilities Available Cable Connected
Amenities Available Dock, Fitness Center, Gated, Security, Tennis Court(s)
View Y/N 1
View Water
Roof Type Tile
Attached Garage true
Garage true
Private Pool Yes
Building
Lot Description Paved
Entry Level One
Foundation Slab
Lot Size Range 0 to less than 1/4
Sewer Public Sewer
Water Public
Structure Type Block,Stucco
New Construction false
Construction Status Inspections,Pending 3rd Party Appro
Schools
Elementary Schools Windermere Elem
Middle Schools Chain Of Lakes Middle
High Schools Olympia High
Others
Pets Allowed Yes
HOA Fee Include Maintenance Grounds,Security
Senior Community No
Ownership Fee Simple
Monthly Total Fees $5, 413
Acceptable Financing Cash, Conventional
Membership Fee Required Required
Listing Terms Cash, Conventional
Special Listing Condition Short Sale
Read Less
Want to know what your home might be worth? Contact us for a FREE valuation!

Our team is ready to help you sell your home for the highest possible price ASAP

© 2025 My Florida Regional MLS DBA Stellar MLS. All Rights Reserved.
Bought with EXP REALTY LLC





