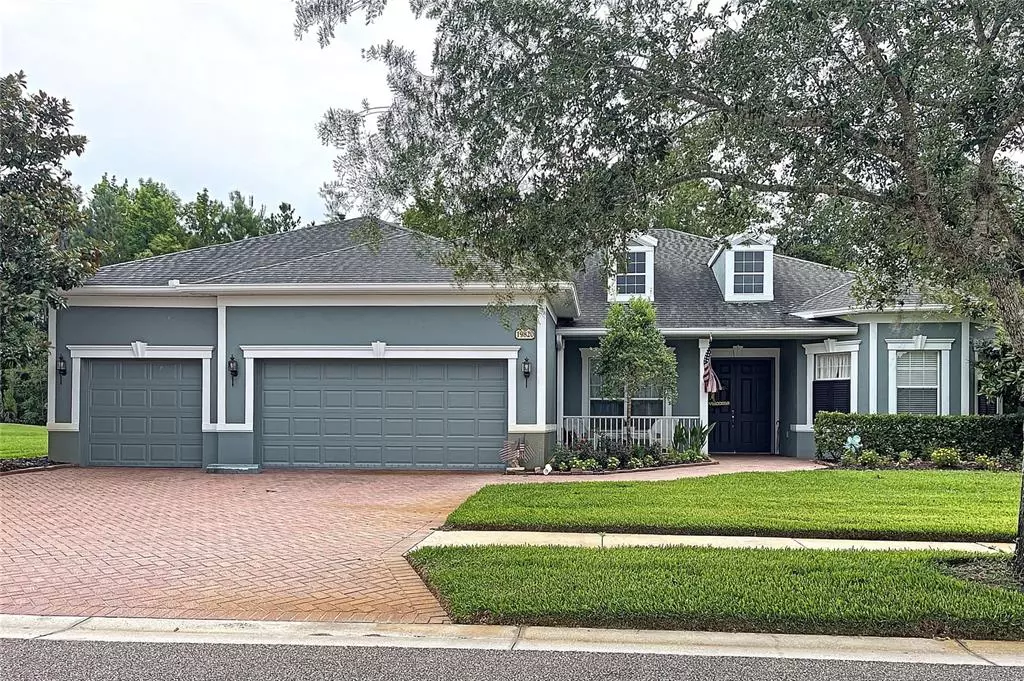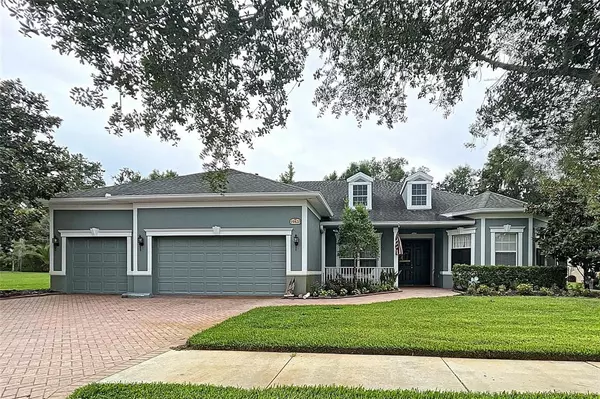$370,000
$385,000
3.9%For more information regarding the value of a property, please contact us for a free consultation.
19820 TATTNALL WAY Brooksville, FL 34601
3 Beds
3 Baths
2,450 SqFt
Key Details
Sold Price $370,000
Property Type Single Family Home
Sub Type Single Family Residence
Listing Status Sold
Purchase Type For Sale
Square Footage 2,450 sqft
Price per Sqft $151
Subdivision Cascades At S H Plant Ph 1 Rep
MLS Listing ID W7834977
Sold Date 08/30/21
Bedrooms 3
Full Baths 2
Half Baths 1
Construction Status Financing,Inspections
HOA Fees $300/mo
HOA Y/N Yes
Year Built 2007
Annual Tax Amount $3,215
Lot Size 9,583 Sqft
Acres 0.22
Property Description
This Spacious 2450 Sf. Home Has 3 Bedrooms, +Office/den, 2.5 Baths, 2.5 Car Garage. Located on a Serene Lush Lot w/Conservation & Pond Views. Brick Pavers On Driveway & Porches. A Charming Front Porch W/ Double Door Entry To An Arched Foyer, Beautiful, Wood Plank, Ceramic Tiled Floors, Carpet In Bedrooms. 22 x 22 Great Room W/11.5 ft Volume, Tray Ceilings. Decorator Pendant Lights Over Breakfast Bar. Oak Wood cabinets Throughout W/Corian Countertops Custom Diamond Tiled Backsplash, Newer, Samsung Appliances, Gas Burner Stove.Large Walk In Pantry, Inside Laundry Room W/New Washer(Dryer Is On Order.) Formal Dining Room & Expanded Dinette Off The Kitchen Overlooking A Beautiful Backyard Which Is Partially Fenced. 2 Guest Bedrooms Are Generously Sized. 1/2 Bath Off the Kitchen W/Pedestal Sink.The Second Bath Offers Tub/Shower Combo. 14 x 11 Den/Office Can Be Accessed From Kitchen Or The Guest Hallway .En Suite Is 13 x16 W/Tray Ceiling, 2 Walk in Closets. Bathroom W/Walk In Shower,Garden Tub, Dual, Separate Corian Sinks/Vanities & Separate Commode. Enjoy The Screened Lanai For Relaxing and Watching Wildlife .Rare To Find Gas HWH,Stove,Dual HVAC. Enjoy The Beautiful New Community Center w/Pool, Gym, Bocce,Pickle Ball Courts, Fire Pit & Meeting Room & Community Activities. $300 Month Covers Cable, Mowing, trimming, Edging,Fert.,Irrig. & Use of All Amenities. Option to Join Southern Hills Plantation Club. Cascades Is Just a Few Minutes To Downtown Brooksville /Spring Hill. Easy Access to Tampa & Championship Sporting Events & Beautiful Beaches.*Not For Rent
Location
State FL
County Hernando
Community Cascades At S H Plant Ph 1 Rep
Zoning PDP
Rooms
Other Rooms Den/Library/Office, Formal Dining Room Separate, Great Room, Inside Utility
Interior
Interior Features Ceiling Fans(s), Eat-in Kitchen, High Ceilings, Kitchen/Family Room Combo, Living Room/Dining Room Combo, Master Bedroom Main Floor, Open Floorplan, Solid Surface Counters, Solid Wood Cabinets, Split Bedroom, Tray Ceiling(s), Walk-In Closet(s)
Heating Central, Heat Pump, Natural Gas
Cooling Central Air
Flooring Carpet, Ceramic Tile
Furnishings Unfurnished
Fireplace false
Appliance Dishwasher, Dryer, Gas Water Heater, Microwave, Range, Refrigerator, Washer, Water Softener
Laundry Inside, Laundry Room
Exterior
Exterior Feature Fence, Irrigation System, Rain Gutters
Parking Features Golf Cart Garage, Oversized
Garage Spaces 3.0
Fence Other
Community Features Association Recreation - Owned, Deed Restrictions, Fitness Center, Gated, Pool, Sidewalks
Utilities Available Cable Connected, Electricity Connected, Natural Gas Connected, Public, Sewer Connected, Sprinkler Meter, Street Lights, Underground Utilities, Water Connected
Amenities Available Clubhouse, Fitness Center, Gated, Maintenance, Pickleball Court(s)
View Park/Greenbelt
Roof Type Shingle
Porch Front Porch, Patio, Screened
Attached Garage true
Garage true
Private Pool No
Building
Lot Description Conservation Area, Greenbelt, Level, Sidewalk, Paved
Entry Level One
Foundation Slab
Lot Size Range 0 to less than 1/4
Builder Name Levitt & Sons
Sewer Public Sewer
Water Public
Architectural Style Contemporary
Structure Type Block
New Construction false
Construction Status Financing,Inspections
Others
Pets Allowed Yes
HOA Fee Include Cable TV,Pool,Maintenance Grounds,Private Road,Recreational Facilities
Senior Community Yes
Ownership Fee Simple
Monthly Total Fees $300
Acceptable Financing Cash, Conventional, FHA, USDA Loan, VA Loan
Membership Fee Required Required
Listing Terms Cash, Conventional, FHA, USDA Loan, VA Loan
Special Listing Condition None
Read Less
Want to know what your home might be worth? Contact us for a FREE valuation!

Our team is ready to help you sell your home for the highest possible price ASAP

© 2024 My Florida Regional MLS DBA Stellar MLS. All Rights Reserved.
Bought with RE/MAX MARKETING SPECIALISTS





