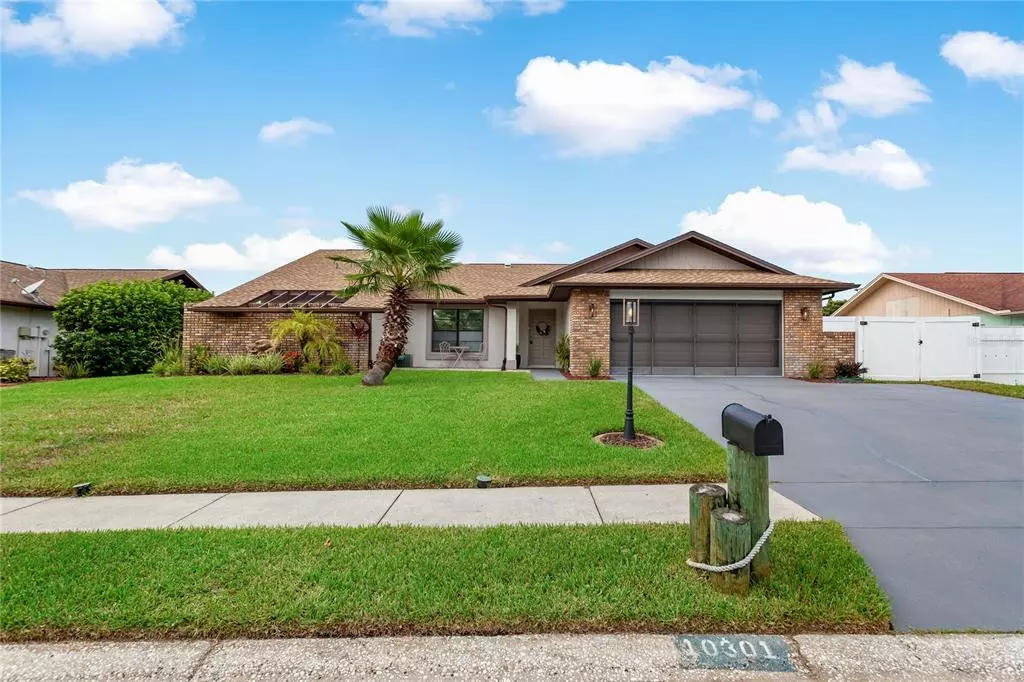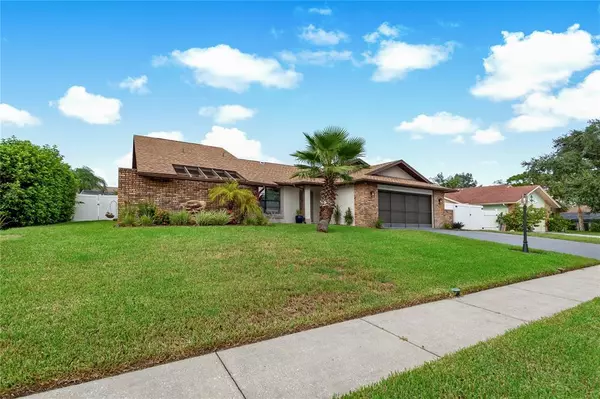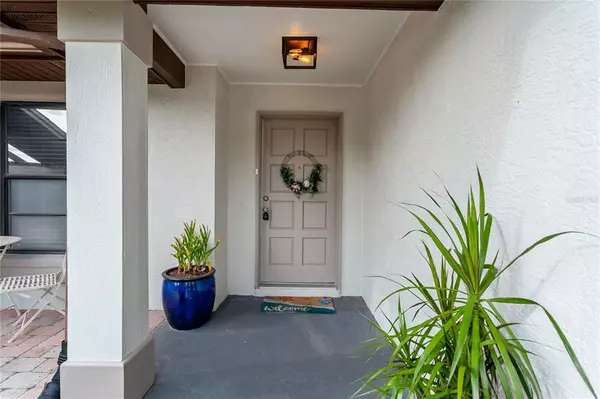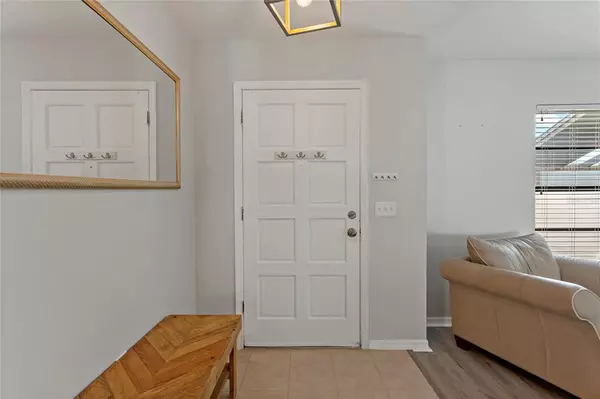$301,000
$295,000
2.0%For more information regarding the value of a property, please contact us for a free consultation.
10301 YELLOW PINE WAY Hudson, FL 34667
3 Beds
2 Baths
1,604 SqFt
Key Details
Sold Price $301,000
Property Type Single Family Home
Sub Type Single Family Residence
Listing Status Sold
Purchase Type For Sale
Square Footage 1,604 sqft
Price per Sqft $187
Subdivision Briarwoods
MLS Listing ID U8136444
Sold Date 10/13/21
Bedrooms 3
Full Baths 2
Construction Status No Contingency
HOA Fees $20/ann
HOA Y/N Yes
Year Built 1987
Annual Tax Amount $1,784
Lot Size 8,712 Sqft
Acres 0.2
Property Description
Back on the market due to buyer's financing - Move in ready so do not wait on this one!! Come take a look at this charming 3 bedroom 2 bathroom 2 car garage home that has an oversized parking pad, a screened in pool and fully fenced in yard located in Briarwoods. This home has been updated and well cared for. New roof, pool pump and fence in 2018. AC & duct work, garage door and opener, and new sod in 2020. Newer stainless steel appliances and new vinyl plank flooring in the bedrooms and living room in 2021. Featuring a split floor plan, in the master bedroom there is an en-suite bath that has a soaking tub, separate shower, dual sinks and a walk-in closet. In the family room there is a custom built THX Certified Dolby Atmos 4K Home Theater (see attached feature sheet for full details). The screened in lanai and pool will be perfect for entertaining company or relaxing and enjoying the Florida sunshine. Low HOA annual fee, close to the border of Pasco & Hernando county, beaches, schools, restaurants, parks and more. Plus with quick access to main roads such as US 19 and the Suncoast Parkway, your commute to the city will be a breeze! Schedule your showing today before you miss out on this turn-key ready home.
Location
State FL
County Pasco
Community Briarwoods
Zoning R3
Rooms
Other Rooms Family Room
Interior
Interior Features Ceiling Fans(s), High Ceilings, Open Floorplan, Split Bedroom, Walk-In Closet(s)
Heating Central
Cooling Central Air
Flooring Laminate, Tile, Vinyl
Furnishings Negotiable
Fireplace false
Appliance Dishwasher, Dryer, Microwave, Range, Refrigerator, Washer
Exterior
Exterior Feature Fence, Irrigation System, Rain Gutters, Sliding Doors
Parking Features Covered, Driveway, Oversized
Garage Spaces 2.0
Fence Vinyl
Pool In Ground, Screen Enclosure
Community Features Deed Restrictions, Sidewalks
Utilities Available Public
Roof Type Shingle
Porch Covered, Front Porch, Patio, Screened
Attached Garage true
Garage true
Private Pool Yes
Building
Lot Description Sidewalk, Paved
Story 1
Entry Level One
Foundation Slab
Lot Size Range 0 to less than 1/4
Sewer Public Sewer
Water Public
Structure Type Block,Concrete,Stucco
New Construction false
Construction Status No Contingency
Schools
Elementary Schools Shady Hills Elementary-Po
Middle Schools Crews Lake Middle-Po
High Schools Hudson High-Po
Others
Pets Allowed Yes
HOA Fee Include None
Senior Community No
Pet Size Extra Large (101+ Lbs.)
Ownership Fee Simple
Monthly Total Fees $20
Acceptable Financing Cash, Conventional, FHA, VA Loan
Membership Fee Required Required
Listing Terms Cash, Conventional, FHA, VA Loan
Num of Pet 10+
Special Listing Condition None
Read Less
Want to know what your home might be worth? Contact us for a FREE valuation!

Our team is ready to help you sell your home for the highest possible price ASAP

© 2024 My Florida Regional MLS DBA Stellar MLS. All Rights Reserved.
Bought with YOUR HOME SOLD GUARANTEED REALTY





