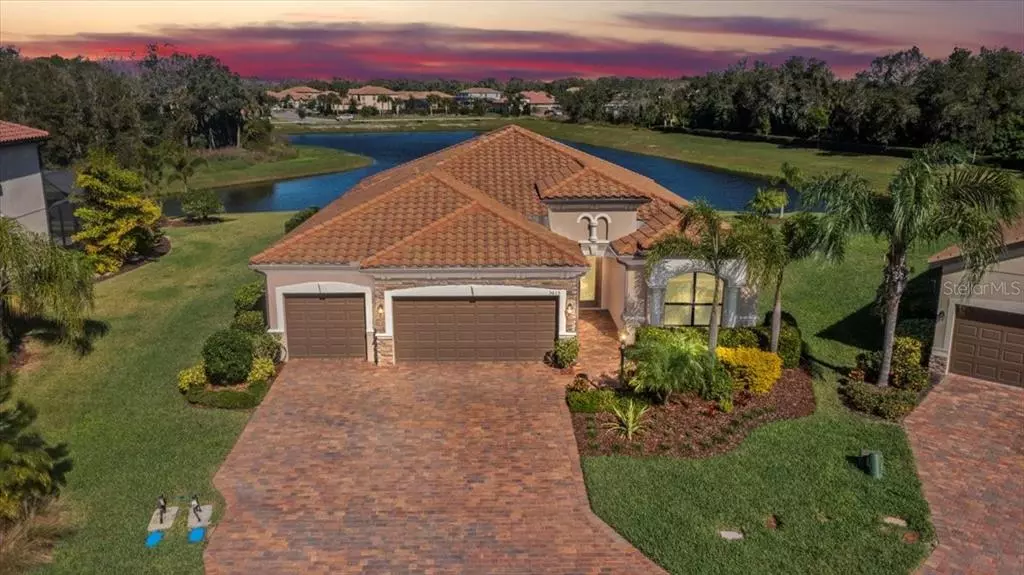$759,000
$759,900
0.1%For more information regarding the value of a property, please contact us for a free consultation.
3615 SCRUB CREEK RUN Lakewood Ranch, FL 34211
4 Beds
2 Baths
2,251 SqFt
Key Details
Sold Price $759,000
Property Type Single Family Home
Sub Type Single Family Residence
Listing Status Sold
Purchase Type For Sale
Square Footage 2,251 sqft
Price per Sqft $337
Subdivision Savanna At Lakewood Ranch Ph Ii A&B
MLS Listing ID A4520631
Sold Date 02/07/22
Bedrooms 4
Full Baths 2
Construction Status No Contingency
HOA Fees $224/qua
HOA Y/N Yes
Year Built 2018
Annual Tax Amount $6,272
Lot Size 0.290 Acres
Acres 0.29
Property Description
Absolutely Stunning!! This Princeton model home built by Lennar is a 4 Bed / 2 bath, salt water pool/spa home that sits on an expansive lake surrounded by lush, green views. As you walk through the front door and onto the pristine hardwood floors, you are greeted with a perfect view - through the open living room, onto the spacious lanai, out over the sparkling pool and onto the clear blue water of the lake!!
High ceilings, loads of natural light, soothing color pallet and open floor plan make this home feel like the Florida retreat you've been searching for. Gourmet meals will be a breeze as this kitchen offers solid wood cabinetry, granite counter tops, stainless appliances, walk-in pantry, a breakfast bar, and, a sunny breakfast nook. The master suite is complete with walk-in closet/professionally installed closet system, dual sinks in the vanity, stall shower and garden tub. Being a true split floor plan, gives you, and your guests, the privacy that comes from the separation of the master suite from guest quarters/den/study area. You'll never tire of relaxing in your large living room, with custom tray ceiling, as it flows right out onto the big lanai/pool/spa deck complete with oversized under cover area and breathtaking views of the sparkling water and wildlife. The 3 car garage is perfect for that 3rd vehicle, golf cart or even storage! The laundry room, with utility sink, make clothing less of a chore and the separate dining room is sized just right for entertaining. Savanna offers a pool, clubhouse, basketball, playground, dog park, social activities and even fireworks on special occasions! Located in A+ rated school district, close to St. Pete's, Downtown Sarasota, world class shopping & dining at UTC as well as our famous Florida beaches all make this the best place for you to call home!!
Location
State FL
County Manatee
Community Savanna At Lakewood Ranch Ph Ii A&B
Zoning RES-1
Interior
Interior Features High Ceilings, Kitchen/Family Room Combo, L Dining, Master Bedroom Main Floor, Open Floorplan, Solid Wood Cabinets, Split Bedroom, Stone Counters, Thermostat, Tray Ceiling(s), Walk-In Closet(s)
Heating Baseboard, Central
Cooling Central Air, Humidity Control
Flooring Tile, Wood
Fireplace false
Appliance Dishwasher, Disposal, Dryer, Freezer, Gas Water Heater, Microwave, Range, Refrigerator, Tankless Water Heater, Washer
Laundry Inside, Laundry Room
Exterior
Exterior Feature Gray Water System, Hurricane Shutters, Irrigation System, Sidewalk, Sliding Doors
Parking Features Driveway, Garage Door Opener, Golf Cart Garage
Garage Spaces 3.0
Pool Deck, Gunite, Heated, In Ground, Salt Water, Screen Enclosure
Community Features Association Recreation - Owned, Fitness Center, Gated, Golf Carts OK, Irrigation-Reclaimed Water, No Truck/RV/Motorcycle Parking, Playground, Pool, Sidewalks
Utilities Available Cable Connected, Electricity Connected, Natural Gas Connected, Sewer Connected, Sprinkler Recycled, Underground Utilities, Water Connected
Amenities Available Basketball Court, Clubhouse, Fitness Center, Gated, Lobby Key Required, Maintenance, Playground, Pool
Waterfront Description Lake
View Y/N 1
Water Access 1
Water Access Desc Lake
View Trees/Woods, Water
Roof Type Tile
Porch Covered, Deck, Screened
Attached Garage true
Garage true
Private Pool Yes
Building
Story 1
Entry Level One
Foundation Slab
Lot Size Range 1/4 to less than 1/2
Builder Name Lennar
Sewer Public Sewer
Water Public
Architectural Style Traditional
Structure Type Block,Stucco
New Construction false
Construction Status No Contingency
Schools
Elementary Schools Gullett Elementary
Middle Schools Dr Mona Jain Middle
High Schools Lakewood Ranch High
Others
Pets Allowed Yes
HOA Fee Include Pool,Maintenance Grounds,Management
Senior Community No
Ownership Fee Simple
Monthly Total Fees $224
Membership Fee Required Required
Num of Pet 4
Special Listing Condition None
Read Less
Want to know what your home might be worth? Contact us for a FREE valuation!

Our team is ready to help you sell your home for the highest possible price ASAP

© 2025 My Florida Regional MLS DBA Stellar MLS. All Rights Reserved.
Bought with COLDWELL BANKER REALTY





