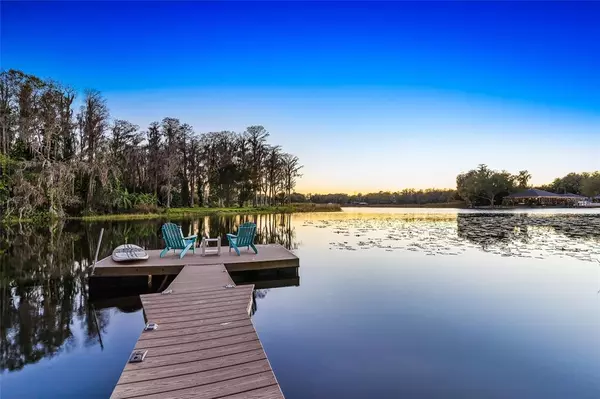$2,045,000
$1,995,000
2.5%For more information regarding the value of a property, please contact us for a free consultation.
5614 HALF MOON LAKE RD Tampa, FL 33625
4 Beds
5 Baths
4,708 SqFt
Key Details
Sold Price $2,045,000
Property Type Single Family Home
Sub Type Single Family Residence
Listing Status Sold
Purchase Type For Sale
Square Footage 4,708 sqft
Price per Sqft $434
Subdivision Unplatted
MLS Listing ID T3351148
Sold Date 02/18/22
Bedrooms 4
Full Baths 4
Half Baths 1
Construction Status Inspections
HOA Y/N No
Year Built 2007
Annual Tax Amount $20,554
Lot Size 3.350 Acres
Acres 3.35
Lot Dimensions 246.2x200
Property Description
Tucked away on over three acres of land, this impeccable custom-built home by Arthur Rutenburg gives you more than two hundred feet of frontage on a private 31- acre lake. With its canopy of cypress trees and manicured lawn sloping gently down to the water's edge, it's a home with a definite old Florida feel. Living here, you'll enjoy spectacular sunsets, wildlife, fishing as well as excellent boating and skiing.
The French Country-style home makes a stunning first impression with double leaded-glass doors that lead to an open-plan interior featuring stately columns, elegant arches, high ceilings, and luxury designer features. Versailles patterned porcelain tile floors cascade throughout and are among the home's many impressive upgrades. Imagine entertaining guests in the warmth of the living room fireplace, mixing their favorite drinks at your nearby wet bar. Gather around the table in the formal dining room or enjoy more casual fare in the sunlit breakfast nook. Recessed and pendant lighting gleams above your impeccable chef's kitchen. Prepare gourmet meals with top-of-the-line Wolf wall and steam ovens, gas range, a Sub-Zero refrigerator, quartzite countertops, and a custom center island. There's plenty of space to kick back in the media center where you can relax and watch a movie, set up your gaming console, or enjoy your favorite TV show. You'll also have an office and a dedicated laundry room. All four bedrooms are generously sized with large closets. One bedroom offers a separate entrance that makes it ideal for an in-law suite or for accommodating long-term guests. In the master retreat, the opulent spa-like bath features a long vanity with twin sinks, a well-lit makeup table, a glass-enclosed shower, and a built-in garden-style soaking tub. Your screened pool and spa area enjoy a picturesque view of the lake with your private dock. The screened-in “she shed'' at the edge of the lake is perfect for yoga or enjoying your morning coffee by the lake. A covered 47-foot concrete pad is available for RV parking, and your custom 3-vehicle garage has Gorilla flooring and additional storage space above. The land can be subdivided to create a separate lot with RSC 4 zoning for income potential. This estate is in an area with top-rated schools and has easy access to Veterans Expressway. Experience the superior lifestyle most people only dream of!
Location
State FL
County Hillsborough
Community Unplatted
Zoning RSC-4
Rooms
Other Rooms Bonus Room, Den/Library/Office, Family Room, Formal Dining Room Separate, Formal Living Room Separate, Interior In-Law Suite, Media Room
Interior
Interior Features Built-in Features, Cathedral Ceiling(s), Ceiling Fans(s), Crown Molding, Dry Bar, Eat-in Kitchen, High Ceilings, Kitchen/Family Room Combo, L Dining, Living Room/Dining Room Combo, Master Bedroom Main Floor, Open Floorplan, Solid Wood Cabinets, Split Bedroom, Stone Counters, Tray Ceiling(s), Walk-In Closet(s), Wet Bar
Heating Central, Heat Pump
Cooling Central Air
Flooring Hardwood, Tile
Fireplaces Type Gas, Living Room
Fireplace true
Appliance Bar Fridge, Built-In Oven, Convection Oven, Cooktop, Dishwasher, Disposal, Electric Water Heater, Exhaust Fan, Gas Water Heater, Microwave, Range Hood, Refrigerator, Water Softener, Wine Refrigerator
Laundry Inside, Laundry Room
Exterior
Exterior Feature Fence, Irrigation System, Lighting, Outdoor Kitchen, Rain Gutters, Sidewalk, Sliding Doors, Sprinkler Metered
Parking Features Boat, Driveway, Garage Door Opener, Garage Faces Side, Golf Cart Garage, Golf Cart Parking, Guest, Off Street, Parking Pad, RV Carport
Garage Spaces 3.0
Pool Auto Cleaner, Gunite, Heated, In Ground, Lighting, Screen Enclosure
Utilities Available Cable Connected, Electricity Connected
Waterfront Description Lake
View Y/N 1
Water Access 1
Water Access Desc Lake
View Pool, Water
Roof Type Tile
Porch Covered, Deck, Enclosed, Front Porch, Porch, Rear Porch, Screened
Attached Garage true
Garage true
Private Pool Yes
Building
Lot Description Corner Lot, City Limits, Irregular Lot, Oversized Lot, Pasture
Story 1
Entry Level One
Foundation Slab
Lot Size Range 2 to less than 5
Sewer Private Sewer, Septic Tank
Water Private, Well
Architectural Style French Provincial
Structure Type Block,Stucco
New Construction false
Construction Status Inspections
Schools
Elementary Schools Northwest-Hb
Middle Schools Hill-Hb
High Schools Steinbrenner High School
Others
Senior Community No
Ownership Fee Simple
Acceptable Financing Cash, Conventional, VA Loan
Listing Terms Cash, Conventional, VA Loan
Special Listing Condition None
Read Less
Want to know what your home might be worth? Contact us for a FREE valuation!

Our team is ready to help you sell your home for the highest possible price ASAP

© 2025 My Florida Regional MLS DBA Stellar MLS. All Rights Reserved.
Bought with BHHS FLORIDA PROPERTIES GROUP





