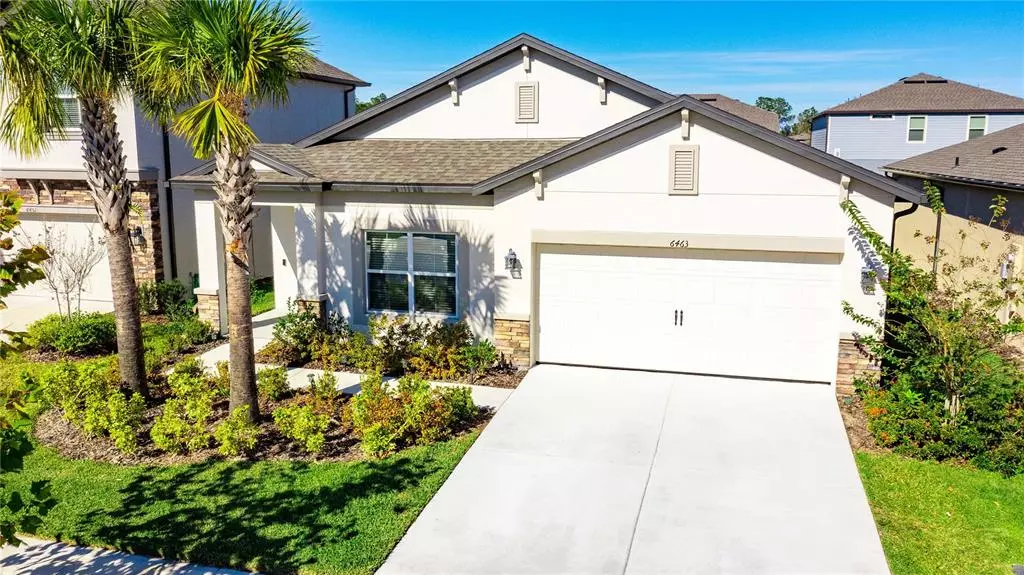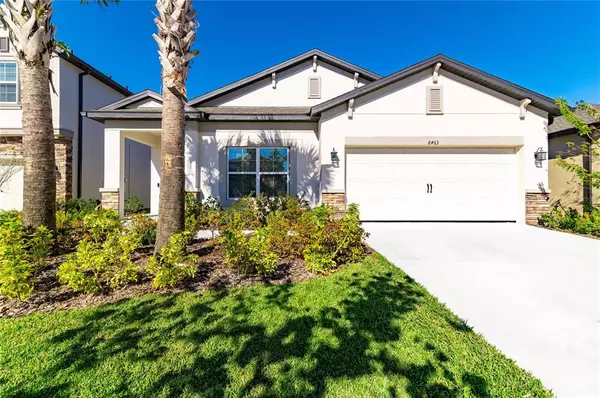$430,000
$415,000
3.6%For more information regarding the value of a property, please contact us for a free consultation.
6463 DUTTON DR Wesley Chapel, FL 33545
3 Beds
2 Baths
2,095 SqFt
Key Details
Sold Price $430,000
Property Type Single Family Home
Sub Type Single Family Residence
Listing Status Sold
Purchase Type For Sale
Square Footage 2,095 sqft
Price per Sqft $205
Subdivision Wesbridge Ph 1
MLS Listing ID T3346633
Sold Date 03/31/22
Bedrooms 3
Full Baths 2
Construction Status Financing,Inspections
HOA Fees $40/mo
HOA Y/N Yes
Year Built 2020
Annual Tax Amount $2,850
Lot Size 5,662 Sqft
Acres 0.13
Property Description
This is the Picasso Model built by MI Homes. Upon arriving to the home a two-car garage is there to greet you, and pass under the covered entry as you head toward the front door. Upon entering the home, you can enjoy a nice flex room on the side, perfect for a formal dining room, game room, or home office.
As you head further into the home you will find the kitchen with wraparound granite countertops and a large island. Just past the kitchen is a hallway that contains two bedrooms of equal size that share a full bath. This is a large open floor plan where you will find the dining area, family room, and kitchen all together. The back of the home boasts an enormous master bedroom with plenty of space and windows directly facing the backyard for beautiful views. The master bathroom is just as impressive with a large walk-in closet with custom upgraded shelving. The back porch has been screened in so you can enjoy outdoor Florida living all year round.
Come check this listing out today!
Location
State FL
County Pasco
Community Wesbridge Ph 1
Zoning MPUD
Interior
Interior Features Built-in Features, Ceiling Fans(s), Open Floorplan, Split Bedroom, Stone Counters, Walk-In Closet(s)
Heating Central
Cooling Central Air
Flooring Carpet, Ceramic Tile
Fireplace false
Appliance Cooktop, Dishwasher, Dryer, Refrigerator, Washer
Exterior
Exterior Feature Fence, Irrigation System, Sliding Doors
Garage Spaces 2.0
Utilities Available Electricity Connected, Sewer Connected, Street Lights, Water Connected
Roof Type Shingle
Attached Garage true
Garage true
Private Pool No
Building
Entry Level One
Foundation Slab
Lot Size Range 0 to less than 1/4
Sewer Public Sewer
Water Public
Structure Type Block, Stucco
New Construction false
Construction Status Financing,Inspections
Others
Pets Allowed Yes
Senior Community No
Ownership Fee Simple
Monthly Total Fees $40
Membership Fee Required Required
Special Listing Condition None
Read Less
Want to know what your home might be worth? Contact us for a FREE valuation!

Our team is ready to help you sell your home for the highest possible price ASAP

© 2025 My Florida Regional MLS DBA Stellar MLS. All Rights Reserved.
Bought with EXP REALTY LLC





