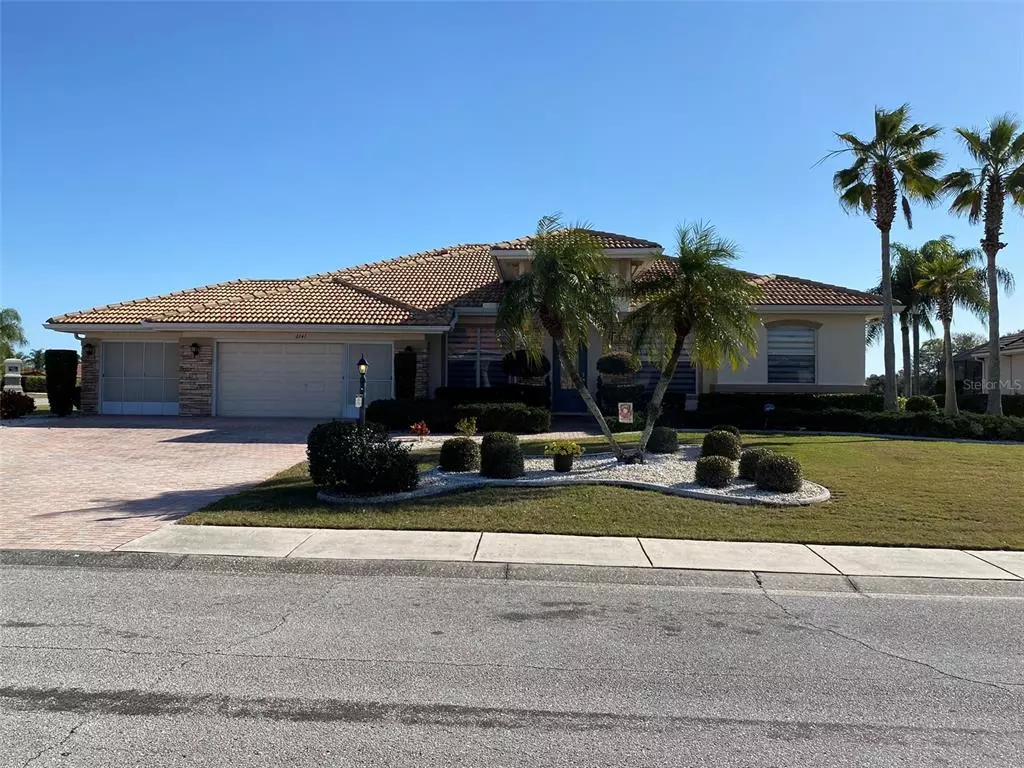$580,000
$549,000
5.6%For more information regarding the value of a property, please contact us for a free consultation.
2141 PLATINUM DR Sun City Center, FL 33573
3 Beds
3 Baths
2,276 SqFt
Key Details
Sold Price $580,000
Property Type Single Family Home
Sub Type Single Family Residence
Listing Status Sold
Purchase Type For Sale
Square Footage 2,276 sqft
Price per Sqft $254
Subdivision Sun City Center Unit 258
MLS Listing ID O6005273
Sold Date 04/15/22
Bedrooms 3
Full Baths 3
HOA Fees $104/qua
HOA Y/N Yes
Year Built 1999
Annual Tax Amount $4,038
Lot Size 0.380 Acres
Acres 0.38
Property Description
Come see this Amazing Executive 3 bedroom/3 full bath, pool home with pond and golf-course view in Sun City Center. When you enter you are greeted to a wide open floor plan with lots of natural light and functional open spaces, the formal living room is on the right and dining room is on the left. You will enter thru the walkway to a open family room and kitchen that overlooks family room. Take your retreat into the spacious master bedroom with walk in closets and large master bathroom. While sitting at the breakfast table enjoying your coffee/tea you will lookout the large picturesque window towards the sparkling pool and pond. This rare find is move-in-ready and is located on a large corner lot. Hurry this is on one of the premier streets in Sun City Center and won't last long.
*New pool pump & heater in 2019, new hot water heater 2019, new garage door spring's and motor with keypad 2020, new garbage disposal 2020, new AC 2020, Property has invisible fence, new window treatments, central vacuum, reverse osmosis water filter in kitchen, ionization smoke detectors and a surge protector device.
Home is conveniently located close to I-75 and I-4 and is 30 minutes away from upscale shopping.
Location
State FL
County Hillsborough
Community Sun City Center Unit 258
Zoning PD-MU
Rooms
Other Rooms Attic, Breakfast Room Separate, Family Room, Formal Dining Room Separate, Formal Living Room Separate, Inside Utility
Interior
Interior Features Ceiling Fans(s), Crown Molding, High Ceilings, Master Bedroom Main Floor, Open Floorplan, Tray Ceiling(s), Walk-In Closet(s), Wet Bar
Heating Central
Cooling Central Air
Flooring Carpet, Ceramic Tile
Fireplace false
Appliance Convection Oven, Dishwasher, Disposal, Dryer, Electric Water Heater, Ice Maker, Kitchen Reverse Osmosis System, Microwave, Range, Refrigerator, Washer, Water Filtration System, Water Softener
Laundry Inside, Laundry Room
Exterior
Exterior Feature Irrigation System, Outdoor Grill, Sidewalk
Garage Spaces 3.0
Pool Deck, Gunite, Heated, In Ground, Pool Sweep, Screen Enclosure
Community Features Fitness Center, Golf Carts OK, Golf, Pool, Sidewalks, Tennis Courts
Utilities Available Electricity Connected, Phone Available, Sewer Connected, Street Lights, Water Connected
Amenities Available Basketball Court, Clubhouse, Fence Restrictions, Fitness Center, Golf Course, Maintenance, Optional Additional Fees, Pickleball Court(s), Pool, Recreation Facilities, Shuffleboard Court, Tennis Court(s), Trail(s), Wheelchair Access
View Y/N 1
Water Access 1
Water Access Desc Pond
View Golf Course, Water
Roof Type Tile
Attached Garage true
Garage true
Private Pool Yes
Building
Lot Description Corner Lot, Near Golf Course, Sidewalk, Paved, Unincorporated
Entry Level One
Foundation Slab
Lot Size Range 1/4 to less than 1/2
Sewer Public Sewer
Water Public
Structure Type Block, Stucco
New Construction false
Others
Pets Allowed Yes
HOA Fee Include Maintenance Grounds, Recreational Facilities, Security
Senior Community Yes
Ownership Fee Simple
Monthly Total Fees $104
Acceptable Financing Cash, Conventional, FHA, VA Loan
Membership Fee Required Required
Listing Terms Cash, Conventional, FHA, VA Loan
Num of Pet 2
Special Listing Condition None
Read Less
Want to know what your home might be worth? Contact us for a FREE valuation!

Our team is ready to help you sell your home for the highest possible price ASAP

© 2025 My Florida Regional MLS DBA Stellar MLS. All Rights Reserved.
Bought with PINEYWOODS REALTY LLC





