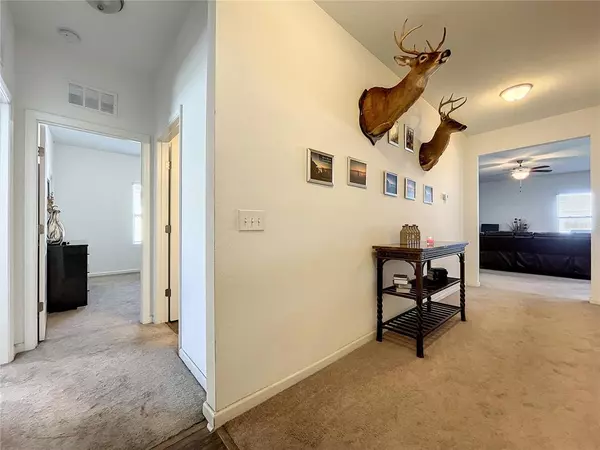$372,000
$365,000
1.9%For more information regarding the value of a property, please contact us for a free consultation.
4753 OSPREY WAY Winter Haven, FL 33881
4 Beds
2 Baths
1,999 SqFt
Key Details
Sold Price $372,000
Property Type Single Family Home
Sub Type Single Family Residence
Listing Status Sold
Purchase Type For Sale
Square Footage 1,999 sqft
Price per Sqft $186
Subdivision St James Xing
MLS Listing ID O6013635
Sold Date 04/22/22
Bedrooms 4
Full Baths 2
Construction Status Inspections,No Contingency
HOA Fees $33/ann
HOA Y/N Yes
Year Built 2017
Annual Tax Amount $2,957
Lot Size 6,969 Sqft
Acres 0.16
Property Description
Welcome home! This beautiful 4 BED/2BATH home is located in the quiet community of ST. James Crossing. Within an hour of Disney World Parks, Universal Studios, and only 25 minutes from Legoland. As you enter the home, you walk into the beautiful foyer that leads to the main living areas. The three extra bedrooms are all very spacious and feature large walk-in closets with easy access to the full guest bath. This home offers an open concept floor plan with large living spaces. The kitchen features a massive island with tons of storage and beautiful granite counters, perfect for entertaining family and friends. Last but certainly not least, you have the Master bedroom suite offering tons of storage space with large walk-in closets and a big Master bath. Its master bath features a large walk-in shower and vanity and extra linen closet. This home comes with granite counters throughout tons of storage space; all the appliances are included. This home is move-in ready! Don't miss your chance and schedule a tour TODAY. A Must see! This home won't last long.
Location
State FL
County Polk
Community St James Xing
Interior
Interior Features Ceiling Fans(s), Eat-in Kitchen, Kitchen/Family Room Combo, Living Room/Dining Room Combo, Open Floorplan, Walk-In Closet(s)
Heating Electric
Cooling Central Air
Flooring Carpet, Tile
Fireplace false
Appliance Dishwasher, Dryer, Range, Refrigerator, Washer
Exterior
Exterior Feature Sliding Doors
Garage Spaces 2.0
Utilities Available Cable Available, Electricity Available, Public, Water Available
Roof Type Shingle
Porch Patio, Rear Porch
Attached Garage true
Garage true
Private Pool No
Building
Entry Level One
Foundation Slab
Lot Size Range 0 to less than 1/4
Sewer Public Sewer
Water Public
Structure Type Block, Stucco
New Construction false
Construction Status Inspections,No Contingency
Others
Pets Allowed Yes
Senior Community No
Ownership Fee Simple
Monthly Total Fees $33
Acceptable Financing Cash, Conventional, FHA, VA Loan
Membership Fee Required Required
Listing Terms Cash, Conventional, FHA, VA Loan
Special Listing Condition None
Read Less
Want to know what your home might be worth? Contact us for a FREE valuation!

Our team is ready to help you sell your home for the highest possible price ASAP

© 2025 My Florida Regional MLS DBA Stellar MLS. All Rights Reserved.
Bought with ENTERA REALTY LLC





