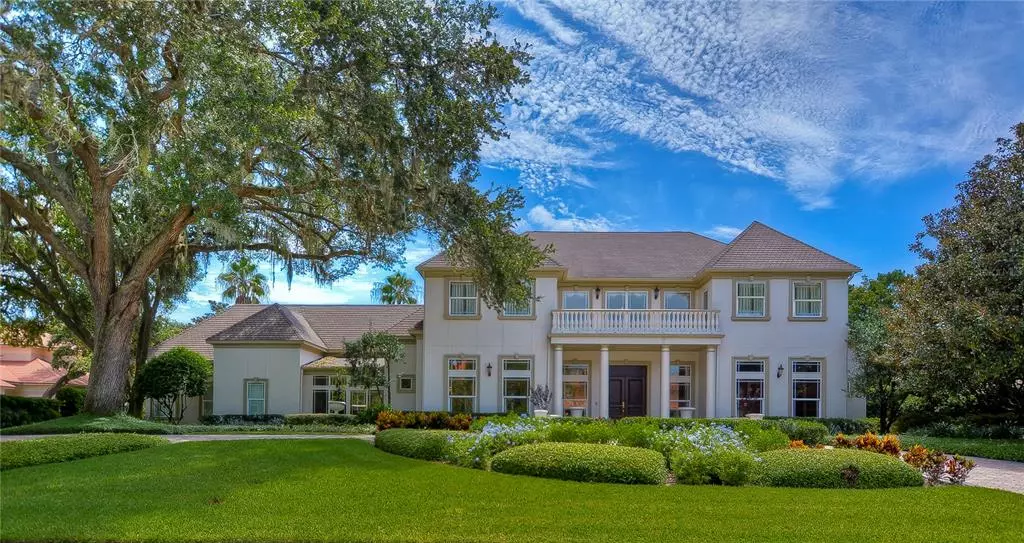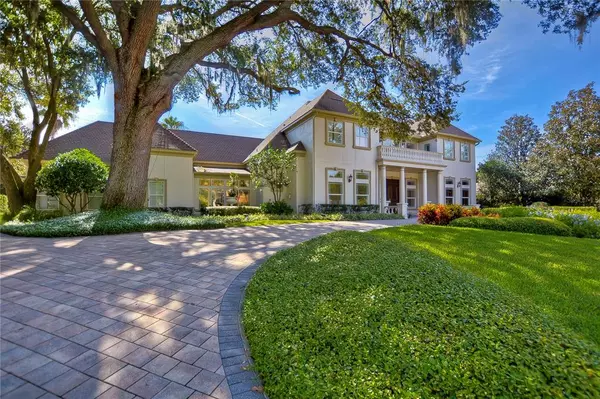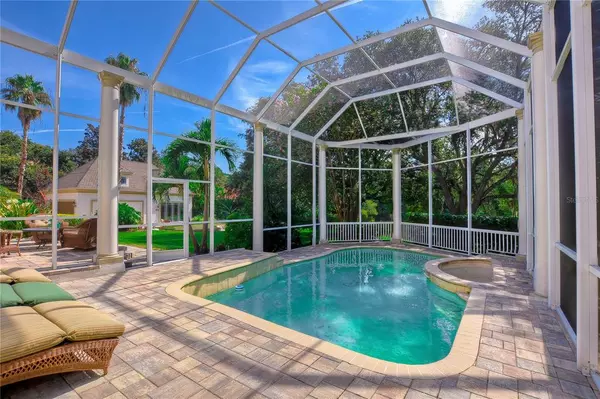$2,245,000
$2,295,000
2.2%For more information regarding the value of a property, please contact us for a free consultation.
16219 SIERRA DE AVILA Tampa, FL 33613
6 Beds
7 Baths
7,385 SqFt
Key Details
Sold Price $2,245,000
Property Type Single Family Home
Sub Type Single Family Residence
Listing Status Sold
Purchase Type For Sale
Square Footage 7,385 sqft
Price per Sqft $303
Subdivision Avila Unit 13C
MLS Listing ID T3343495
Sold Date 04/26/22
Bedrooms 6
Full Baths 5
Half Baths 2
Construction Status No Contingency
HOA Fees $377/ann
HOA Y/N Yes
Originating Board Stellar MLS
Year Built 2004
Annual Tax Amount $22,505
Lot Size 0.930 Acres
Acres 0.93
Property Description
TRULY AN ESTATE PROPERTY: MAIN HOME is 6527 sq ft living area w/5 Bdrms & 4 Baths, 2 half baths & oversized 3 car garage; GUEST HOUSE IS 858 sq ft LA w/1BR, 1BA, full kitchen & 2 car garage.THE GRAND GATHERING ROOM impresses you the moment you step in! Ideal for entertaining, it features soaring ceilings, double crown molding, wide baseboards, French doors to the lanai and GLEAMING WOOD FLOORS throughout the downstairs. To the left is the ACTIVITY WING including the formal dining rm, comfortable family rm, expansive kitchen & delightful sunroom. Whether you enjoy large gatherings with dozens of guests, piano music for ambiance, or smaller more intimate occasions in the multiple conversation areas; this home accommodates. The COOK'S KITCHEN has ample cabinets, granite counters; cooktop island w/vented hood; two built-in buffets/china cabinets; SubZero refrigerator, full-size wine refrigerator, two dishwashers & large walk-in pantry. To the right the MASTER WING includes a huge master bedroom with double trey ceilings, Plantation shuttered windows, a large master bath w/jetted tub, walk-in shower, lots of cabinets, tiled counters, & two walk-in closets; and wood paneled study featuring built-in bookshelves. Upstairs are four exceptionally spacious bedrooms-two en suite; a THEATER ROOM and LOFT study/work area. SO MUCH MORE OUTSIDE—brick paver driveway to GARAGES FOR FIVE CARS, screened swimming pool; golf cart storage, putting green, guest house w/full kitchen; PRIVATE, LUSH BACKYARD & POND. PHOTOS ARE PRIOR TO HOUSE BEING VACATED.
Location
State FL
County Hillsborough
Community Avila Unit 13C
Zoning PD
Rooms
Other Rooms Bonus Room, Den/Library/Office, Family Room, Formal Dining Room Separate, Formal Living Room Separate, Inside Utility, Loft, Media Room
Interior
Interior Features Built-in Features, Ceiling Fans(s), Central Vaccum, Crown Molding, Eat-in Kitchen, High Ceilings, Kitchen/Family Room Combo, Master Bedroom Main Floor, Open Floorplan, Solid Wood Cabinets, Split Bedroom, Stone Counters, Tray Ceiling(s), Walk-In Closet(s)
Heating Central, Heat Pump, Zoned
Cooling Central Air, Zoned
Flooring Carpet, Ceramic Tile, Wood
Fireplaces Type Other, Wood Burning
Furnishings Unfurnished
Fireplace true
Appliance Built-In Oven, Cooktop, Dishwasher, Disposal, Electric Water Heater, Exhaust Fan, Refrigerator, Wine Refrigerator
Laundry Inside, Laundry Room
Exterior
Exterior Feature French Doors, Irrigation System, Sprinkler Metered
Parking Features Circular Driveway, Driveway, Garage Door Opener, Garage Faces Rear, Golf Cart Garage, Off Street, Oversized, Split Garage
Garage Spaces 5.0
Pool Gunite, In Ground, Screen Enclosure
Community Features Association Recreation - Owned, Deed Restrictions, Fitness Center, Gated, Golf Carts OK, Golf, Park, Playground, Pool, Tennis Courts
Utilities Available BB/HS Internet Available, Cable Available, Fiber Optics, Sprinkler Meter, Street Lights, Underground Utilities
Amenities Available Fence Restrictions, Gated, Optional Additional Fees, Security
Waterfront Description Pond
View Y/N 1
Water Access 1
Water Access Desc Pond
View Water
Roof Type Shingle
Porch Front Porch, Patio, Rear Porch
Attached Garage true
Garage true
Private Pool Yes
Building
Lot Description Cul-De-Sac, Near Golf Course, Private
Entry Level Two
Foundation Slab
Lot Size Range 1/2 to less than 1
Builder Name RJ O'Connell
Sewer Public Sewer
Water Public
Architectural Style Traditional
Structure Type Block, Stucco, Wood Frame
New Construction false
Construction Status No Contingency
Others
Pets Allowed Yes
HOA Fee Include Guard - 24 Hour, Escrow Reserves Fund, Fidelity Bond, Private Road, Security, Trash
Senior Community No
Ownership Fee Simple
Monthly Total Fees $377
Acceptable Financing Cash, Conventional
Membership Fee Required Required
Listing Terms Cash, Conventional
Special Listing Condition None
Read Less
Want to know what your home might be worth? Contact us for a FREE valuation!

Our team is ready to help you sell your home for the highest possible price ASAP

© 2024 My Florida Regional MLS DBA Stellar MLS. All Rights Reserved.
Bought with REALNET BROKERAGE






