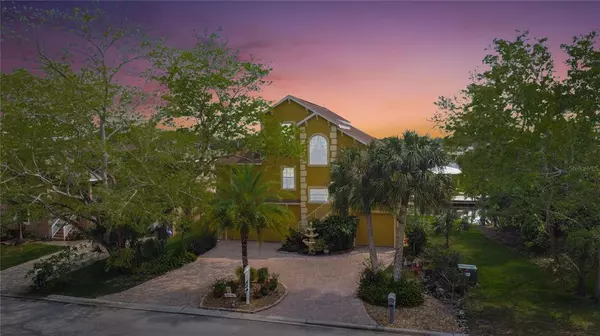$740,000
$769,000
3.8%For more information regarding the value of a property, please contact us for a free consultation.
7538 GULF WAY Hudson, FL 34667
3 Beds
2 Baths
1,910 SqFt
Key Details
Sold Price $740,000
Property Type Single Family Home
Sub Type Single Family Residence
Listing Status Sold
Purchase Type For Sale
Square Footage 1,910 sqft
Price per Sqft $387
Subdivision Preserve At Sea Pines
MLS Listing ID T3362404
Sold Date 05/25/22
Bedrooms 3
Full Baths 2
Construction Status Inspections
HOA Fees $8/ann
HOA Y/N Yes
Year Built 2005
Annual Tax Amount $2,992
Lot Size 6,534 Sqft
Acres 0.15
Property Description
Rare Find !! 1-Owner CUSTOM 3 -story with "ELEVATOR" on Water with 30 ft. DOCK & BOAT Lift 10,000 lbs, only 5 minutes to Gulf of Mexico for Great Fishing. Boat Ramp Access with Rainbow Palms HOA close by. Spacious vinyl fenced yard that will FIT a POOL. Enjoy The OVERSIZED 1500 sq. Ft. 3- CAR GARAGE with PAVER Circular Drive and Lush Landscaping. Tons of Craftmanship & Quality Shows throughout including ALL Tile Floors & Granite..6 inch baseboards, Crown Moldings, Plant Shelves, Window Casings, Plantation Shutters .. DESIGNER Stair Case w/Tile Risers. Stair-step Kitchen cabinets with Glass , lots of Granite Counter Space , Built- in Desk, All Stainless steel Appliances including Trash Compactor.
Master Glamour Bath includes Jetted Whirlpool Tub, Split Vanities w/ Drawers & Large walk-in Tile Shower. 2nd floor Laundry has Built-in Wash Tub with Hanging Space. 3- porch Balcony Lanai including a 9 ×17 Covered Tile Floor off Great Room & Dinette sliders. Newer Split A/C System Replaced ( 2015). Vinyl gated Fenced Yard on a Quiet Dead-end street. A MUST SEE!
Location
State FL
County Pasco
Community Preserve At Sea Pines
Zoning MPUD
Interior
Interior Features Cathedral Ceiling(s), Ceiling Fans(s), Crown Molding, Eat-in Kitchen, Elevator, Kitchen/Family Room Combo, Dormitorio Principal Arriba, Open Floorplan, Solid Surface Counters, Split Bedroom, Stone Counters, Tray Ceiling(s), Vaulted Ceiling(s), Walk-In Closet(s), Window Treatments
Heating Central
Cooling Central Air, Mini-Split Unit(s)
Flooring Ceramic Tile, Tile
Fireplace false
Appliance Dishwasher, Disposal, Microwave, Range, Refrigerator, Trash Compactor, Water Softener
Exterior
Exterior Feature Hurricane Shutters, Irrigation System, Lighting, Sliding Doors
Parking Features Parking Pad
Garage Spaces 3.0
Fence Vinyl
Utilities Available BB/HS Internet Available, Cable Available, Fiber Optics, Fire Hydrant, Street Lights, Underground Utilities
Waterfront Description Canal - Saltwater
View Y/N 1
Water Access 1
Water Access Desc Canal - Saltwater
View Trees/Woods, Water
Roof Type Shingle
Porch Covered, Front Porch, Porch, Rear Porch
Attached Garage true
Garage true
Private Pool No
Building
Lot Description Cul-De-Sac, Flood Insurance Required, Street Dead-End
Story 2
Entry Level Three Or More
Foundation Slab
Lot Size Range 0 to less than 1/4
Sewer Public Sewer
Water Public
Architectural Style Contemporary
Structure Type Block, Stucco
New Construction false
Construction Status Inspections
Others
Pets Allowed Yes
Senior Community No
Ownership Fee Simple
Monthly Total Fees $8
Membership Fee Required Optional
Special Listing Condition None
Read Less
Want to know what your home might be worth? Contact us for a FREE valuation!

Our team is ready to help you sell your home for the highest possible price ASAP

© 2025 My Florida Regional MLS DBA Stellar MLS. All Rights Reserved.
Bought with STELLAR NON-MEMBER OFFICE





