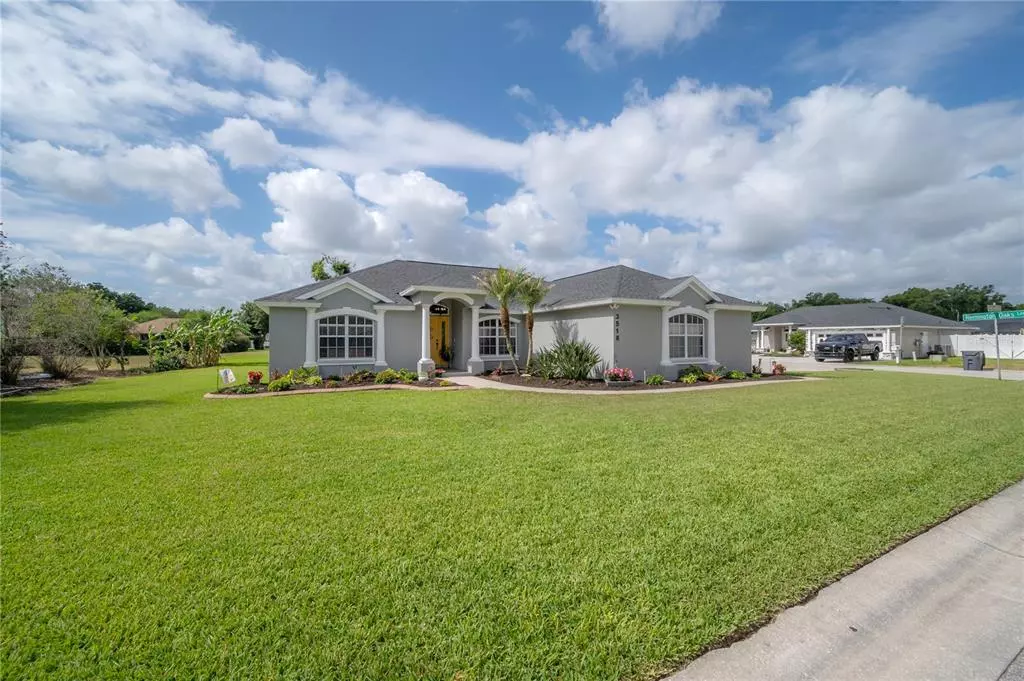$390,000
$389,900
For more information regarding the value of a property, please contact us for a free consultation.
3518 REMINGTON OAKS WAY Lakeland, FL 33810
3 Beds
2 Baths
1,768 SqFt
Key Details
Sold Price $390,000
Property Type Single Family Home
Sub Type Single Family Residence
Listing Status Sold
Purchase Type For Sale
Square Footage 1,768 sqft
Price per Sqft $220
Subdivision Remington Oaks Ph 01
MLS Listing ID T3372253
Sold Date 06/15/22
Bedrooms 3
Full Baths 2
Construction Status Inspections
HOA Fees $14/ann
HOA Y/N Yes
Year Built 2002
Annual Tax Amount $1,657
Lot Size 10,018 Sqft
Acres 0.23
Property Description
Welcome home! Meander through the beautiful landscaping to the sunny, cheerful entry way of this immaculately maintained, home located in the highly sought after Remington Oaks subdivision. This home has an open concept with a spacious living room and dining area that greets you as you begin your tour. The kitchen overlooks the living room allowing for easy family dinner nights and entertaining friends. All the Whirlpool Dreamline kitchen appliances are 2 years old. The dinette area overlooks the oversized backyard. The master suite is large, and the master bathroom has a garden tub so you can relax after a hard day at work or unwind before turning in. You will love the walk-in closet! The home is a split-level floor plan which is perfect if you have overnight guests or a growing family. The back yard has a screened lanai where you can enjoy a glass of wine in the evening and the home is situated on a corner lot. The roof is 2 years new! This home is conveniently located near shopping, dining and medical services.
Location
State FL
County Polk
Community Remington Oaks Ph 01
Rooms
Other Rooms Inside Utility
Interior
Interior Features Ceiling Fans(s)
Heating Central, Electric
Cooling Central Air
Flooring Ceramic Tile, Laminate
Fireplace false
Appliance Dishwasher, Disposal, Electric Water Heater, Microwave, Range, Refrigerator
Laundry Inside, Laundry Room
Exterior
Exterior Feature French Doors
Parking Features Driveway
Garage Spaces 2.0
Community Features Sidewalks
Utilities Available Electricity Connected, Public, Sewer Connected, Water Connected
Roof Type Shingle
Porch Covered, Patio, Screened
Attached Garage true
Garage true
Private Pool No
Building
Entry Level One
Foundation Slab
Lot Size Range 0 to less than 1/4
Sewer Public Sewer
Water Public
Structure Type Block, Stucco
New Construction false
Construction Status Inspections
Others
Pets Allowed Yes
Senior Community No
Pet Size Extra Large (101+ Lbs.)
Ownership Fee Simple
Monthly Total Fees $14
Acceptable Financing Cash, Conventional
Membership Fee Required Required
Listing Terms Cash, Conventional
Num of Pet 10+
Special Listing Condition None
Read Less
Want to know what your home might be worth? Contact us for a FREE valuation!

Our team is ready to help you sell your home for the highest possible price ASAP

© 2024 My Florida Regional MLS DBA Stellar MLS. All Rights Reserved.
Bought with STELLAR NON-MEMBER OFFICE





