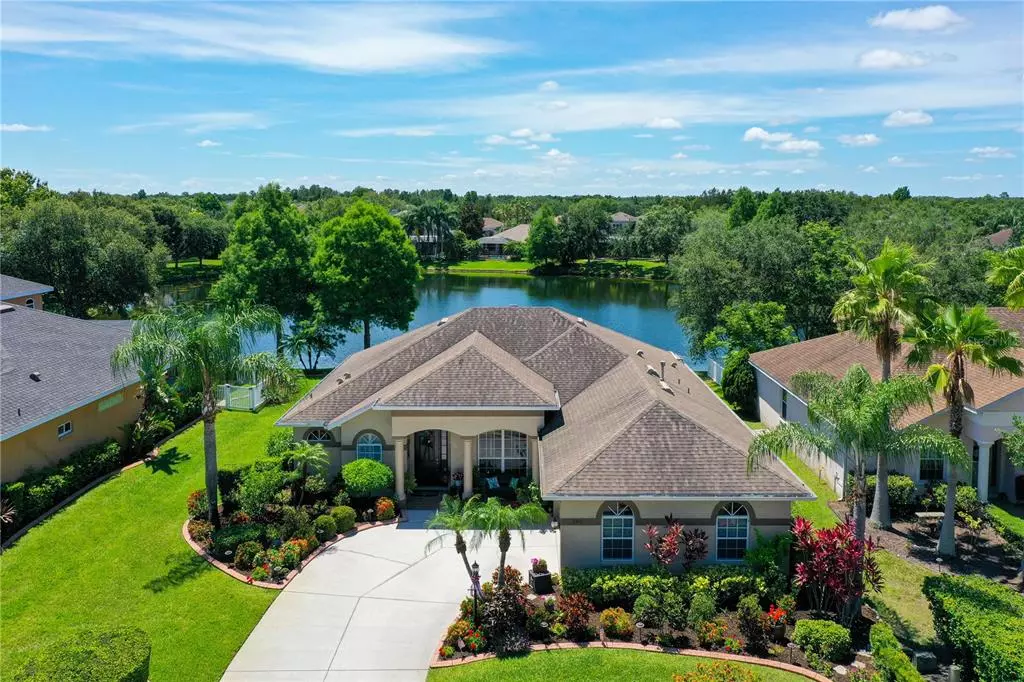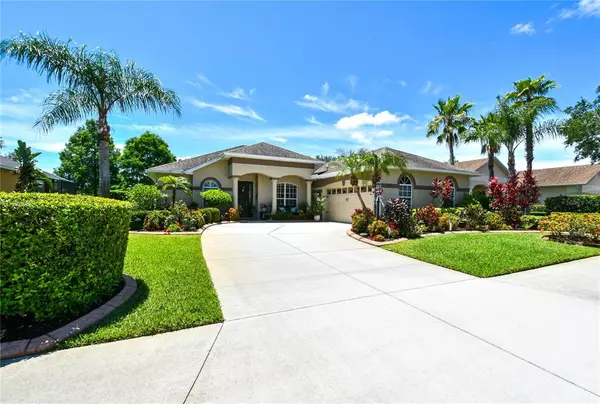$670,000
$650,000
3.1%For more information regarding the value of a property, please contact us for a free consultation.
6410 ROYAL TERN CIR Lakewood Ranch, FL 34202
3 Beds
2 Baths
1,973 SqFt
Key Details
Sold Price $670,000
Property Type Single Family Home
Sub Type Single Family Residence
Listing Status Sold
Purchase Type For Sale
Square Footage 1,973 sqft
Price per Sqft $339
Subdivision Greenbrook Village Subphase Cc
MLS Listing ID A4536827
Sold Date 08/01/22
Bedrooms 3
Full Baths 2
Construction Status Inspections
HOA Fees $8/ann
HOA Y/N Yes
Originating Board Stellar MLS
Year Built 2004
Annual Tax Amount $4,917
Lot Size 8,712 Sqft
Acres 0.2
Lot Dimensions 74x120
Property Description
*MULTIPLE OFFERS RECEIVED*Gorgeous water views in sought after Greenbrook Village, Lakewood Ranch! Heated saltwater pool and spa with desirable southeastern exposure. Beautifully updated and meticulously maintained, this exceptional home built by Homes by Towne has a flowing & open floor plan that is ideal for entertaining and offers views of the water from every room. Abundant natural light, volume ceilings, tile flooring, architectural details and luxurious finishes complete the look. The updated kitchen features solid wood cabinetry, granite countertops with breakfast bar and stainless appliances including a gas range. The spacious great room is open to the dining room, kitchen and dinette where glass sliding doors and windows take full advantage of the sparkling pool and tranquil backdrop. The generous master suite has a double door entry, sitting area, two closets (one is a huge walk-in), a wall of windows overlooking the water and also enjoys direct access to the lanai and pool area. The master bath has dual vanities, wood cabinetry, private water closet, walk-in shower & garden tub. Guest bedrooms are on the opposite side of the home, ample size and the 3rd bedroom with tile flooring has views of the water and entrance to the lanai. The laundry room makes great use of space with cabinets and shelves for storage, folding counter and sink. Classic Florida outdoor living with large covered entertaining area, oversized, screened lanai and additional green space in the back yard. Take a swim in the heated pool (solar and gas), relax in the spa or just sit back and enjoy the peaceful nature and water views. Some of the recent updates include newer A/C (2020), gas water heater (2020), pool & spa gas heater (2021), master control board and salt cell (2021), pool pump motor (2019). Great location in Greenbrook in the heart of Lakewood Ranch. Walk or bike to Greenbrook Adventure Park and A-rated schools nearby. Voted the #1 multi-generational community in the country, Lakewood Ranch has something for everyone and offers the ultimate Florida lifestyle with parks and trails, easy access to golf, tennis, friendly social scene, restaurants & shopping. Convenient to University Town Center, I-75, airports, and just a short drive to downtown Sarasota's cultural venues and world-famous beaches. Schedule your private viewing today!
Location
State FL
County Manatee
Community Greenbrook Village Subphase Cc
Zoning PDMU/W
Rooms
Other Rooms Breakfast Room Separate, Formal Dining Room Separate, Great Room, Inside Utility
Interior
Interior Features Cathedral Ceiling(s), Ceiling Fans(s), Eat-in Kitchen, High Ceilings, Living Room/Dining Room Combo, Open Floorplan, Solid Wood Cabinets, Split Bedroom, Stone Counters, Walk-In Closet(s), Window Treatments
Heating Central, Electric
Cooling Central Air
Flooring Carpet, Ceramic Tile
Fireplace false
Appliance Dishwasher, Disposal, Dryer, Gas Water Heater, Microwave, Range, Refrigerator, Washer
Laundry Inside, Laundry Room
Exterior
Exterior Feature Irrigation System, Rain Gutters, Sliding Doors
Parking Features Driveway, Garage Door Opener, Garage Faces Side, Oversized
Garage Spaces 2.0
Pool Gunite, Heated, Salt Water
Community Features Irrigation-Reclaimed Water, Park, Playground, Sidewalks
Utilities Available BB/HS Internet Available, Cable Available, Natural Gas Connected, Sprinkler Recycled, Underground Utilities
Waterfront Description Pond
View Y/N 1
Water Access 1
Water Access Desc Pond
View Water
Roof Type Shingle
Porch Covered, Patio, Screened
Attached Garage true
Garage true
Private Pool Yes
Building
Lot Description Key Lot
Story 1
Entry Level One
Foundation Slab
Lot Size Range 0 to less than 1/4
Builder Name Homes by Towne
Sewer Public Sewer
Water Public
Structure Type Block, Stucco
New Construction false
Construction Status Inspections
Schools
Elementary Schools Mcneal Elementary
Middle Schools Nolan Middle
High Schools Lakewood Ranch High
Others
Pets Allowed Yes
Senior Community No
Pet Size Extra Large (101+ Lbs.)
Ownership Fee Simple
Monthly Total Fees $8
Acceptable Financing Cash, Conventional, FHA, VA Loan
Membership Fee Required Required
Listing Terms Cash, Conventional, FHA, VA Loan
Num of Pet 2
Special Listing Condition None
Read Less
Want to know what your home might be worth? Contact us for a FREE valuation!

Our team is ready to help you sell your home for the highest possible price ASAP

© 2025 My Florida Regional MLS DBA Stellar MLS. All Rights Reserved.
Bought with FINE PROPERTIES





