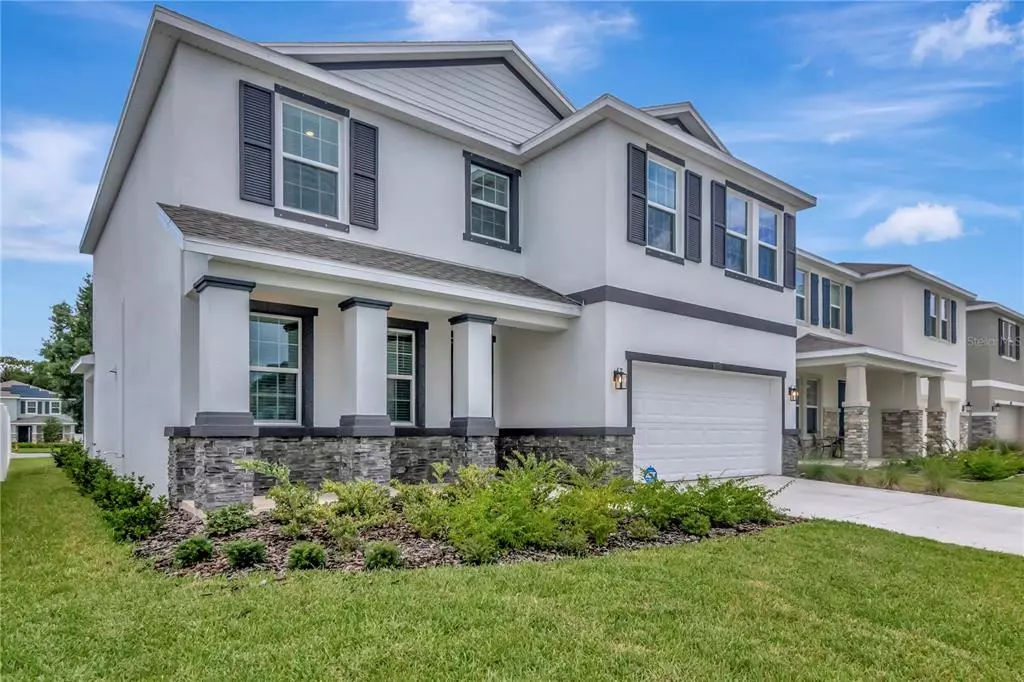$671,000
$650,000
3.2%For more information regarding the value of a property, please contact us for a free consultation.
10918 KIDRON VALLEY LANE Tampa, FL 33625
4 Beds
3 Baths
2,738 SqFt
Key Details
Sold Price $671,000
Property Type Single Family Home
Sub Type Single Family Residence
Listing Status Sold
Purchase Type For Sale
Square Footage 2,738 sqft
Price per Sqft $245
Subdivision Cornergate Sub
MLS Listing ID T3382680
Sold Date 08/17/22
Bedrooms 4
Full Baths 3
Construction Status Inspections
HOA Fees $63/mo
HOA Y/N Yes
Originating Board Stellar MLS
Year Built 2021
Annual Tax Amount $2,269
Lot Size 0.260 Acres
Acres 0.26
Lot Dimensions 50x204.7
Property Description
MULTIPLE OFFERS. REQUEST HIGHEST AND BEST BY MONDAY 7/18 AT 5PM. This like new home was built in Sept 2021 on an extra large lot (50x204). The Coral model, a DR Horton's Emerald Series Collection, is a beautiful 2 story, all concrete block home that features 4 bedrooms (one on first floor), 3 bathrooms, a bonus room upstairs and a separate study/office on the first floor with french doors. The extra large lot (largest in the development) allows room for a custom pool with additional activity green space and several mature oak trees. This fully Smart home with security system is not in a flood zone and comes equipped with hurricane shutters. Located in the Allora gated community, this home is a must see that is convenient to shopping, the Veterans Expressway, and many outdoor activities. Builder warranty is transferable.
Location
State FL
County Hillsborough
Community Cornergate Sub
Zoning RSC-9
Rooms
Other Rooms Bonus Room, Family Room, Great Room, Media Room
Interior
Interior Features Ceiling Fans(s), Crown Molding, Open Floorplan, Solid Surface Counters
Heating Electric
Cooling Central Air
Flooring Carpet, Ceramic Tile
Fireplace false
Appliance Dishwasher, Disposal, Dryer, Electric Water Heater, Exhaust Fan, Ice Maker, Microwave, Range, Range Hood, Refrigerator, Washer
Laundry Inside
Exterior
Exterior Feature French Doors, Hurricane Shutters, Irrigation System, Sidewalk, Sliding Doors
Parking Features Parking Pad
Garage Spaces 2.0
Community Features Gated, Sidewalks
Utilities Available BB/HS Internet Available, Cable Available, Electricity Connected, Street Lights, Underground Utilities
Roof Type Shingle
Porch Covered
Attached Garage true
Garage true
Private Pool No
Building
Lot Description Paved, Private
Entry Level Two
Foundation Slab
Lot Size Range 1/4 to less than 1/2
Builder Name DR Horton
Sewer Public Sewer
Water Public
Structure Type Block, Stucco
New Construction false
Construction Status Inspections
Schools
Elementary Schools Westchase-Hb
Middle Schools Sergeant Smith Middle-Hb
High Schools Sickles-Hb
Others
Pets Allowed Breed Restrictions
Senior Community No
Ownership Fee Simple
Monthly Total Fees $63
Acceptable Financing Cash, Conventional, VA Loan
Membership Fee Required Required
Listing Terms Cash, Conventional, VA Loan
Special Listing Condition None
Read Less
Want to know what your home might be worth? Contact us for a FREE valuation!

Our team is ready to help you sell your home for the highest possible price ASAP

© 2024 My Florida Regional MLS DBA Stellar MLS. All Rights Reserved.
Bought with BHHS FLORIDA PROPERTIES GROUP






