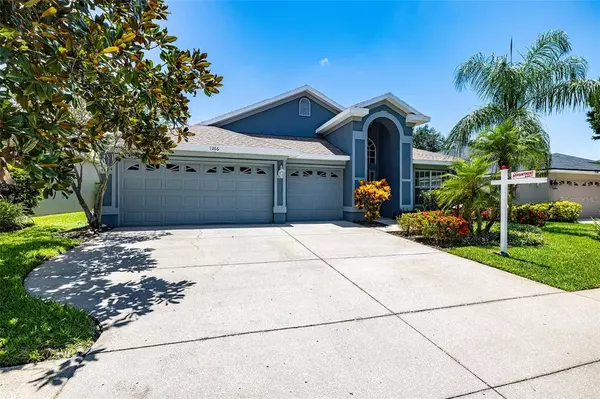$551,000
$550,000
0.2%For more information regarding the value of a property, please contact us for a free consultation.
1266 PARADISE LAKE DR Tarpon Springs, FL 34689
3 Beds
3 Baths
2,290 SqFt
Key Details
Sold Price $551,000
Property Type Single Family Home
Sub Type Single Family Residence
Listing Status Sold
Purchase Type For Sale
Square Footage 2,290 sqft
Price per Sqft $240
Subdivision North Lake Of Tarpon Spgs - Ph 1
MLS Listing ID U8170794
Sold Date 08/31/22
Bedrooms 3
Full Baths 3
Construction Status Financing
HOA Fees $46
HOA Y/N Yes
Originating Board Stellar MLS
Year Built 2001
Annual Tax Amount $4,322
Lot Size 6,098 Sqft
Acres 0.14
Lot Dimensions 60x105
Property Description
**MOTIVATED SELLER** Welcome to North Lake, a private Gated Community in the heart of Tarpon Springs! This home could be your very relaxing vacation Oasis with a screened in Salt-Water POOL! Mature Landscaping & with Tropical Palms, giving that oasis feel. Enjoy keeping your lawn and landscaping looking green with an automatic irrigation. This is an open floor plan Homes with 3 bedrooms, 3 bathrooms, and 3 Full Car Garage. In the kitchen you'll find solid wood cabinetry, granite counter tops with stainless steel appliances and a food pantry. You can enjoy entertaining family and friends in the open combination Dinning/ Living Room area or sitting at the Island bar overlooking the pool through your 3 panel sliding glass door. Surround Sound Speakers included in the living area for your enjoyment! Bedrooms have walk-in closets, and 2 Master Bedroom Suites! BONUS: There is a refrigerator and utility sink in the garage and includes garage door opener. The home is also ADT security equipped and ready. Don't worry about coming in the house wet from the pool, there is another door leading straight into a bathroom. The laundry room comes equipped with a front loading washer and dryer. Enjoy a walk on boardwalk and dock on the lake. Updates: in (2022) Water Heater, Microwave, Salt Water Pool System. Exterior Paint was done in 2020. The HVAC was installed (2016), also featuring a UV Light improving indoor air quality. Loacted close to the Gulf beaches and Tarpon Springs very own Sponge Docks The city Downtown Tarpon Springs main street is only minutes away. Shopping and restaurants are only 0.8 Miles away. There is also a Huge Sports Complex across the street from the community, with sports for all Ages and more! Don't hesitate to make this home yours today!
Location
State FL
County Pinellas
Community North Lake Of Tarpon Spgs - Ph 1
Rooms
Other Rooms Attic
Interior
Interior Features Ceiling Fans(s), Eat-in Kitchen, High Ceilings, Kitchen/Family Room Combo, Open Floorplan, Solid Wood Cabinets, Stone Counters, Thermostat, Vaulted Ceiling(s), Walk-In Closet(s)
Heating Central
Cooling Central Air
Flooring Carpet, Ceramic Tile
Furnishings Unfurnished
Fireplace false
Appliance Dishwasher, Disposal, Dryer, Gas Water Heater, Microwave, Range, Washer
Laundry Laundry Room
Exterior
Exterior Feature Fence, Sidewalk
Parking Features Driveway, Golf Cart Garage, Off Street
Garage Spaces 3.0
Fence Vinyl
Pool Child Safety Fence, Chlorine Free, Gunite, In Ground, Salt Water, Screen Enclosure
Utilities Available BB/HS Internet Available, Cable Connected, Electricity Available, Natural Gas Available, Public, Sewer Connected, Sprinkler Recycled, Street Lights, Water Available
Water Access 1
Water Access Desc Lake
Roof Type Shingle
Porch Enclosed, Patio, Rear Porch, Screened
Attached Garage true
Garage true
Private Pool Yes
Building
Lot Description Sidewalk, Paved
Story 1
Entry Level Two
Foundation Slab
Lot Size Range 0 to less than 1/4
Sewer Public Sewer
Water Public
Architectural Style Florida
Structure Type Block, Stucco
New Construction false
Construction Status Financing
Schools
Elementary Schools Tarpon Springs Elementary-Pn
Middle Schools Tarpon Springs Middle-Pn
High Schools Tarpon Springs High-Pn
Others
Pets Allowed Yes
Senior Community No
Pet Size Extra Large (101+ Lbs.)
Ownership Fee Simple
Monthly Total Fees $92
Acceptable Financing Cash, Conventional, FHA, Other, VA Loan
Membership Fee Required Required
Listing Terms Cash, Conventional, FHA, Other, VA Loan
Num of Pet 3
Special Listing Condition None
Read Less
Want to know what your home might be worth? Contact us for a FREE valuation!

Our team is ready to help you sell your home for the highest possible price ASAP

© 2024 My Florida Regional MLS DBA Stellar MLS. All Rights Reserved.
Bought with REALTY ONE GROUP ADVANTAGE






