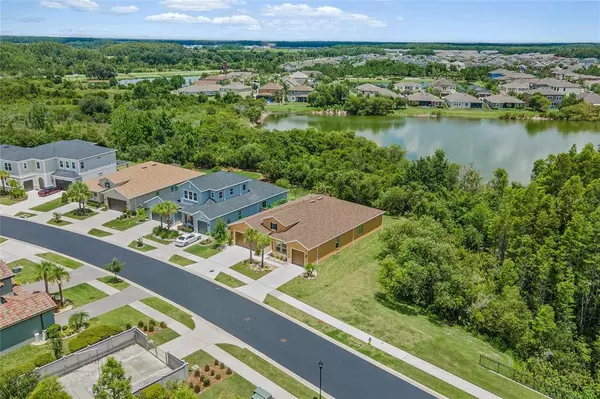$595,000
$620,000
4.0%For more information regarding the value of a property, please contact us for a free consultation.
1948 WHITEWILLOW DR Wesley Chapel, FL 33543
4 Beds
3 Baths
2,616 SqFt
Key Details
Sold Price $595,000
Property Type Single Family Home
Sub Type Single Family Residence
Listing Status Sold
Purchase Type For Sale
Square Footage 2,616 sqft
Price per Sqft $227
Subdivision Meadow Pointe 4 Prcl Aa South M
MLS Listing ID U8169795
Sold Date 10/05/22
Bedrooms 4
Full Baths 3
Construction Status Financing,Inspections
HOA Fees $58/qua
HOA Y/N Yes
Originating Board Stellar MLS
Year Built 2019
Annual Tax Amount $7,305
Lot Size 0.260 Acres
Acres 0.26
Property Description
***PRICE REDUCTION,DON`T LOSE THIS ONCE IN A LIFETIME OPPORTUNITY***MUST SEE ***SCHEDULE YOUR SHOWING TODAY **** Spanish/Mediterranean 2019 energy efficient Lennar WCI, 4 bedrooms, 3 full bathroom split home plan house on a unique, oversize .26 acre lot located in vibrant Wesley Chapel, the premier gated community of Meridian At Meadow Pointe. This property has an incredible view of beautiful trees and an abundance of wildlife. The house features a three-car garage and a back porch for entertaining family and friends. A unique home with a lot of privacy (conservation to the back and right side of house, and no house totally in front). It is totally MOVE IN READY, with a sprinkler system which has an automatic timer. There are 4 outside water outlets/hose bibs and an in-wall pest control system. It has a welcoming foyer that leads to a stunning and elegant open concept design with high ceilings, a formal dining, living/family room, and a gourmet kitchen with a massive island with quartz countertop accented with beautiful pendant lighting, upgraded LG French door refrigerator, Samsung stovetop (with outside ventilation), a large walk-in corner pantry, and Whirlpool stainless steel appliances: (build in oven at waist level, microwave, and dishwasher). The kitchen backsplash is a stunning one of a kind. In addition, there's plenty of room for a large casual dining table (with an upgraded spectacular LED chandelier) where you can enjoy beautiful conservation views at your pleasure. Sellers have maintained this home in excellent condition with plenty of upgrades on hardware, light fixtures, kitchen faucet, tile flooring in all rooms including both porches (porcelain and ceramic), security system with eight outside cameras, upgraded flood lights, alarm system, hurricane resistant sliding door and ceiling speakers. The interior has neutral colors with stunning accent walls. A large Master awaits you with an en suite bathroom with dual rectangular sinks, a deep garden tub and an oversized stunning walk-in shower, an enormous walk-in closet with plenty of shelving. Laundry room (Samsung washer and dryer included) has pre-plumbing for future sink. One of the other bedrooms can also serve as a second master bedroom. Meadow Point IV clubhouse, pool, tennis courts, playground, fitness center etc. is located only 2 miles from your future home. Located in close proximity to many top-rated schools, colleges, hospitals, malls, outlets, restaurants, supermarkets, entertainment/sports complexes, running/biking trails, parks, and easy freeway access to I-75 and I-275. Taxes include CDD Fees. Do not miss the opportunity to see this beautiful and affordable home in a safe and desirable community. SCHEDULE A PRIVATE SHOWING TODAY, TOMORROW MAY BE TOO LATE!
Links to Community Photos:
https://shar.es/afg0F9
https://www.google.com/maps/uv?pb=!1s0x88c2b3d64d874d9b:0x7fa40e7fa3598230!3m1!7e115!4shttps://lh5.googleusercontent.com/p/AF1QipONVXdL-VZOoe5TgyFnckS0wl_AYTmCxRVqs3C9%3Dw240-h160-k-no!5smeadow+pointe+iv+-+Google+Search!15zQ2dJZ0FRPT0&imagekey=!1e10!2sAF1QipONVXdL-VZOoe5TgyFnckS0wl_AYTmCxRVqs3C9&hl=en&sa=X&ved=2ahUKEwjj3fGx4Pz4AhV1IUQIHX3wDBwQoip6BAguEAM
Location
State FL
County Pasco
Community Meadow Pointe 4 Prcl Aa South M
Zoning MPUD
Rooms
Other Rooms Formal Dining Room Separate, Formal Living Room Separate, Great Room, Inside Utility
Interior
Interior Features Ceiling Fans(s), Eat-in Kitchen, High Ceilings, In Wall Pest System, Kitchen/Family Room Combo, L Dining, Living Room/Dining Room Combo, Master Bedroom Main Floor, Open Floorplan, Solid Surface Counters, Solid Wood Cabinets, Split Bedroom, Thermostat, Walk-In Closet(s)
Heating Electric
Cooling Central Air
Flooring Ceramic Tile, Tile
Furnishings Unfurnished
Fireplace false
Appliance Convection Oven, Cooktop, Dishwasher, Disposal, Dryer, Electric Water Heater, Exhaust Fan, Ice Maker, Microwave, Refrigerator, Washer
Laundry Inside, Laundry Room
Exterior
Exterior Feature Irrigation System, Rain Gutters, Sidewalk, Sliding Doors
Parking Features Covered, Driveway, Garage Door Opener, Golf Cart Parking, Split Garage
Garage Spaces 3.0
Fence Other
Community Features Community Mailbox, Deed Restrictions, Fitness Center, Gated, Golf Carts OK, Playground, Pool, Sidewalks, Tennis Courts
Utilities Available BB/HS Internet Available, Cable Available, Cable Connected, Electricity Available, Electricity Connected, Fire Hydrant, Phone Available, Public, Street Lights, Underground Utilities, Water Available, Water Connected
Amenities Available Basketball Court, Clubhouse, Fitness Center, Lobby Key Required, Pickleball Court(s), Playground, Pool, Recreation Facilities, Tennis Court(s)
View Trees/Woods
Roof Type Shingle
Porch Covered, Front Porch, Rear Porch
Attached Garage true
Garage true
Private Pool No
Building
Lot Description Cleared, Conservation Area, Corner Lot, In County, Irregular Lot, Oversized Lot, Sidewalk, Paved
Entry Level One
Foundation Slab
Lot Size Range 1/4 to less than 1/2
Builder Name LENNAR WCI
Sewer Public Sewer
Water Public
Architectural Style Mediterranean
Structure Type Concrete, Stucco
New Construction false
Construction Status Financing,Inspections
Schools
Elementary Schools Double Branch Elementary
Middle Schools John Long Middle-Po
High Schools Wiregrass Ranch High-Po
Others
Pets Allowed Yes
Senior Community No
Ownership Fee Simple
Monthly Total Fees $58
Membership Fee Required Required
Special Listing Condition None
Read Less
Want to know what your home might be worth? Contact us for a FREE valuation!

Our team is ready to help you sell your home for the highest possible price ASAP

© 2025 My Florida Regional MLS DBA Stellar MLS. All Rights Reserved.
Bought with FLORIDA EXECUTIVE REALTY





