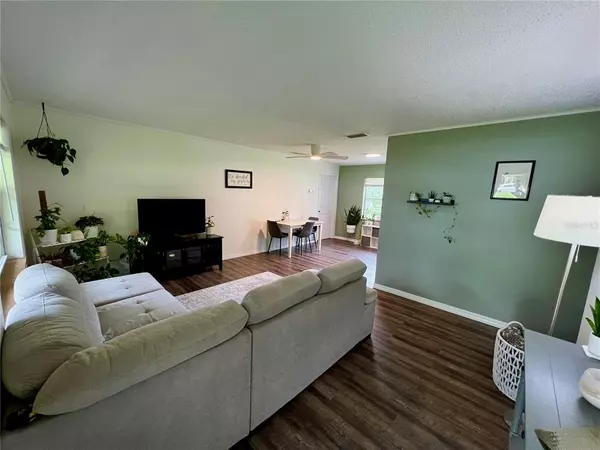$193,000
$197,000
2.0%For more information regarding the value of a property, please contact us for a free consultation.
310 NE 3RD AVE Williston, FL 32696
3 Beds
1 Bath
1,056 SqFt
Key Details
Sold Price $193,000
Property Type Single Family Home
Sub Type Single Family Residence
Listing Status Sold
Purchase Type For Sale
Square Footage 1,056 sqft
Price per Sqft $182
Subdivision Epperson Heights
MLS Listing ID OM644844
Sold Date 10/24/22
Bedrooms 3
Full Baths 1
Construction Status Inspections
HOA Y/N No
Originating Board Stellar MLS
Year Built 1974
Annual Tax Amount $2,195
Lot Size 0.270 Acres
Acres 0.27
Property Description
Pristine gem in picturesque Williston.
Delightfully updated 3 bed ranch home within a serene downtown neighborhood. Leave the car at home as you have all the conveniences of local amenities, shopping, and coffee shop close by.
Recently updated, the home is concrete block construction with a metal roof, vinyl windows, and fenced in rear yard. The stunning white kitchen is complemented by granite work-surfaces and updated stainless appliances. Lighting has been updated throughout and really accents the attention paid to the home and stunning laminate flooring. The open concept kitchen / diner / living room leads through to 3 generous bedrooms and a large bathroom. The laundry room off the kitchen provides access to the carport and includes 2021 appliances, a 2021 gas water heater, and a 2012 HVAC unit. The electricity meter was replaced in 2021 by the town.
The lush green rear yard is fully fenced, just perfect for your fur babies, al fresco entertaining, and maybe even a couple of chickens. The carport can be enclosed for additional space or a garage.
25 mins to Gainesville, 35 mins to Ocala and 30 mins to Dunnellon makes this a perfect commutable location.
Come to Williston and see just how easy it can be to secure your slice of rural paradise for an affordable price.
Location
State FL
County Levy
Community Epperson Heights
Zoning R1
Rooms
Other Rooms Inside Utility
Interior
Interior Features Ceiling Fans(s), Living Room/Dining Room Combo, Master Bedroom Main Floor, Open Floorplan, Solid Surface Counters, Thermostat, Window Treatments
Heating Central, Electric, Heat Pump
Cooling Central Air
Flooring Ceramic Tile, Laminate
Furnishings Unfurnished
Fireplace false
Appliance Dishwasher, Dryer, Gas Water Heater, Range, Range Hood, Refrigerator, Washer
Laundry Inside
Exterior
Exterior Feature Fence, Private Mailbox
Parking Features Covered, Driveway, Off Street
Fence Chain Link
Utilities Available BB/HS Internet Available, Cable Available, Electricity Connected, Natural Gas Connected, Public, Sewer Connected, Water Connected
View City
Roof Type Metal
Porch Front Porch
Garage false
Private Pool No
Building
Lot Description Cleared, City Limits, Paved
Entry Level One
Foundation Slab
Lot Size Range 1/4 to less than 1/2
Sewer Public Sewer
Water Public
Architectural Style Ranch
Structure Type Block
New Construction false
Construction Status Inspections
Schools
Elementary Schools Joyce M. Bullock Elementary School-Lv
Middle Schools Williston Middle High School-Lv
High Schools Williston Middle High School-Lv
Others
Pets Allowed Yes
Senior Community No
Ownership Fee Simple
Acceptable Financing Cash, Conventional, FHA, VA Loan
Listing Terms Cash, Conventional, FHA, VA Loan
Special Listing Condition None
Read Less
Want to know what your home might be worth? Contact us for a FREE valuation!

Our team is ready to help you sell your home for the highest possible price ASAP

© 2025 My Florida Regional MLS DBA Stellar MLS. All Rights Reserved.
Bought with OAK & SAGE REALTY LLC





