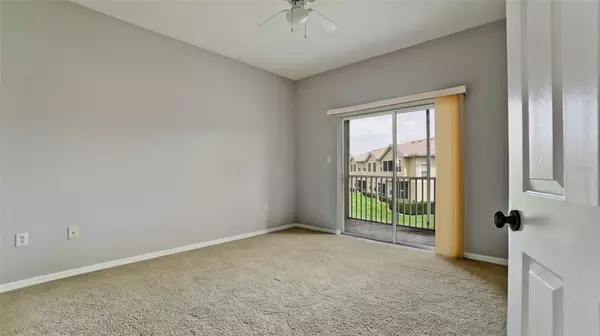$314,500
$314,500
For more information regarding the value of a property, please contact us for a free consultation.
3740 PARKRIDGE CIR #24-204 Sarasota, FL 34243
3 Beds
2 Baths
1,417 SqFt
Key Details
Sold Price $314,500
Property Type Condo
Sub Type Condominium
Listing Status Sold
Purchase Type For Sale
Square Footage 1,417 sqft
Price per Sqft $221
Subdivision Parkridge Ph 33 & 19
MLS Listing ID A4545013
Sold Date 11/16/22
Bedrooms 3
Full Baths 2
Condo Fees $1,020
Construction Status Appraisal,Financing,Inspections
HOA Y/N No
Originating Board Stellar MLS
Year Built 2005
Annual Tax Amount $2,320
Property Description
Great Condominium in Gated Parkridge Community, with a heated Resort style community Pool. It's a 3 Bedroom, 2 Bath, end unit Condominium with 1417 SF open layout living area. With a relaxing green lawn and shade trees in front of entrance. All just painted for your move in. The Kitchen has Granite counters and Wood cabinets. Large Master bath, with large vanity, large walk-in shower, and walk-in closet. Laundry closet with washer and dryer. Screened Lanai with beautiful water view from the lanai. Attached garage walk right into your home. Plenty of visitor parking. A pet friendly community with water and cable included in the association fee. Walking distance to shopping on University and Lockwood ridge, and just minutes to the new UTC mall, Benderson Park, Restaurants, and Shopping by I75 and University. Quick trip to Lakewood Ranch attractions, downtown Sarasota, SQR airport and Siesta Keys number one rated Beach.
Location
State FL
County Sarasota
Community Parkridge Ph 33 & 19
Zoning RMF3
Interior
Interior Features Ceiling Fans(s), High Ceilings, Living Room/Dining Room Combo, Master Bedroom Main Floor, Solid Surface Counters, Solid Wood Cabinets, Thermostat, Window Treatments
Heating Central, Electric
Cooling Central Air
Flooring Carpet, Ceramic Tile
Fireplace false
Appliance Dishwasher, Disposal, Dryer, Electric Water Heater, Microwave, Range, Range Hood, Refrigerator, Washer
Exterior
Exterior Feature Lighting, Private Mailbox, Sidewalk
Parking Features Assigned, Driveway, Garage Door Opener
Garage Spaces 1.0
Pool In Ground
Community Features Gated, Pool, Sidewalks
Utilities Available Cable Connected, Electricity Connected, Sewer Connected, Water Connected
View Y/N 1
View Water
Roof Type Tile
Porch Screened
Attached Garage true
Garage true
Private Pool No
Building
Story 2
Entry Level One
Foundation Slab
Sewer Public Sewer
Water Public
Structure Type Concrete
New Construction false
Construction Status Appraisal,Financing,Inspections
Others
Pets Allowed Yes
HOA Fee Include Cable TV, Pool, Escrow Reserves Fund, Maintenance Structure, Maintenance Grounds, Management, Pool, Sewer, Trash, Water
Senior Community No
Pet Size Medium (36-60 Lbs.)
Ownership Condominium
Monthly Total Fees $340
Acceptable Financing Cash, Conventional, VA Loan
Membership Fee Required Required
Listing Terms Cash, Conventional, VA Loan
Num of Pet 2
Special Listing Condition None
Read Less
Want to know what your home might be worth? Contact us for a FREE valuation!

Our team is ready to help you sell your home for the highest possible price ASAP

© 2024 My Florida Regional MLS DBA Stellar MLS. All Rights Reserved.
Bought with COLDWELL BANKER REALTY





