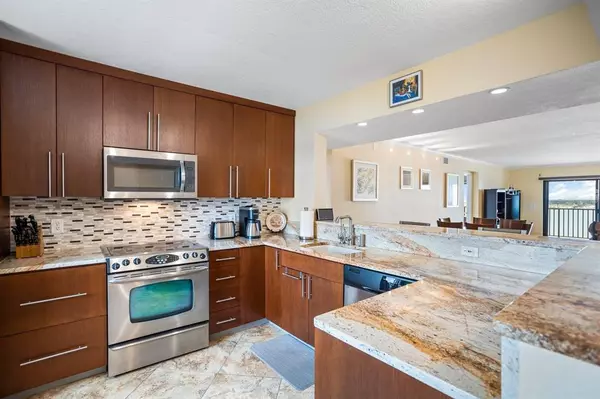$525,000
$549,000
4.4%For more information regarding the value of a property, please contact us for a free consultation.
7300 SUN ISLAND DR S #1203 South Pasadena, FL 33707
2 Beds
2 Baths
1,310 SqFt
Key Details
Sold Price $525,000
Property Type Condo
Sub Type Condominium
Listing Status Sold
Purchase Type For Sale
Square Footage 1,310 sqft
Price per Sqft $400
Subdivision Bay Island Group 15
MLS Listing ID U8177502
Sold Date 11/21/22
Bedrooms 2
Full Baths 2
Condo Fees $620
HOA Y/N No
Originating Board Stellar MLS
Year Built 1980
Annual Tax Amount $5,400
Property Description
Incredible views of the water from every window!!! Sit on your private 26 ft. balcony and watch the gorgeous sunsets of the Gulf of Mexico and Boca Ciega Bay every day! This 55+ community, spacious 2BR(Both have walk-in closets)2BA condo has a gorgeous kitchen with granite countertops, elegant backsplash, stainless steel appliances, reverse osmosis for your drinking water and water/ice maker in the refrigerator. Laundry closet with stackable washer/dryer inside. Condo has 2 storage units(bring your bicycles/kayaks)!! Automatic hurricane shutters! 6 swimming pools, hot tub, outside grills, tiki hut tables!! Mens and Womens private fitness centers with saunas! 4 Pool tables, Shuffleboard, pickle ball, 2 tennis courts right next to the water! 1.25 mile walking track, 24/7 security guard at the gate. There is so much more, this is a fantastic opportunity for the explorer who never stops seeking new adventures!
Location
State FL
County Pinellas
Community Bay Island Group 15
Direction S
Interior
Interior Features Ceiling Fans(s), Eat-in Kitchen, Living Room/Dining Room Combo, Open Floorplan, Solid Surface Counters, Split Bedroom, Thermostat, Walk-In Closet(s), Window Treatments
Heating Electric
Cooling Central Air
Flooring Travertine
Fireplace false
Appliance Dishwasher, Dryer, Kitchen Reverse Osmosis System, Microwave, Range, Refrigerator, Washer
Exterior
Exterior Feature Balcony, Hurricane Shutters, Lighting, Outdoor Grill, Outdoor Kitchen, Private Mailbox, Sauna, Sidewalk, Sliding Doors, Storage, Tennis Court(s)
Parking Features Assigned, Covered, Guest
Community Features Fitness Center, Gated, Pool, Sidewalks, Tennis Courts, Water Access, Waterfront, Wheelchair Access
Utilities Available Cable Connected, Electricity Connected, Water Connected
Waterfront Description Bay/Harbor
View Y/N 1
Water Access 1
Water Access Desc Bay/Harbor
View Water
Roof Type Concrete
Porch Covered
Garage false
Private Pool No
Building
Story 1
Entry Level One
Foundation Slab
Sewer Public Sewer
Water Public
Structure Type Concrete
New Construction false
Others
Pets Allowed Number Limit, Yes
HOA Fee Include Cable TV, Common Area Taxes, Pool, Escrow Reserves Fund, Insurance, Internet, Maintenance Structure, Maintenance Grounds, Maintenance, Management, Pest Control, Pool, Private Road, Recreational Facilities, Security, Sewer, Trash, Water
Senior Community Yes
Pet Size Small (16-35 Lbs.)
Ownership Condominium
Monthly Total Fees $620
Acceptable Financing Cash, Conventional
Membership Fee Required None
Listing Terms Cash, Conventional
Num of Pet 2
Special Listing Condition None
Read Less
Want to know what your home might be worth? Contact us for a FREE valuation!

Our team is ready to help you sell your home for the highest possible price ASAP

© 2025 My Florida Regional MLS DBA Stellar MLS. All Rights Reserved.
Bought with MCBRIDE KELLY & ASSOCIATES





