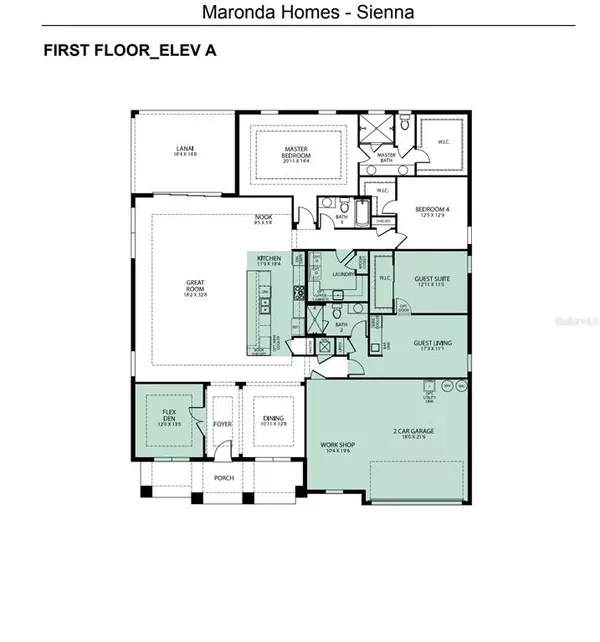$442,500
$450,000
1.7%For more information regarding the value of a property, please contact us for a free consultation.
14 BOXLEAF CT Homosassa, FL 34446
3 Beds
3 Baths
3,028 SqFt
Key Details
Sold Price $442,500
Property Type Single Family Home
Sub Type Single Family Residence
Listing Status Sold
Purchase Type For Sale
Square Footage 3,028 sqft
Price per Sqft $146
Subdivision Sugarmill Woods Cypress Village
MLS Listing ID OM646777
Sold Date 11/30/22
Bedrooms 3
Full Baths 3
HOA Fees $9/ann
HOA Y/N Yes
Originating Board Stellar MLS
Year Built 2022
Annual Tax Amount $202
Lot Size 0.280 Acres
Acres 0.28
Lot Dimensions 98x120
Property Description
Don't miss this opportunity to own a brand NEW home in Cypress Village of Sugarmill Woods now! Welcome to the stunning Sienna Model, with over 3,000 sq ft of living, built by Maronda Homes. This 3/3/3 thoughtfully and beautifully designed open-concept floor plan is both functional and elegant. With high tray ceilings, framed by crown molding throughout the entertaining areas and master suite, this home feels light and spacious! The kitchen boosts a larger than life 15ft island, granite countertops, soft-close cabinetry, Samsung SS appliances including double ovens, making it ideal for holiday get-togethers with family & friends. The owner's retreat exudes sophistication with its' tray ceiling, walk-in closet with multiple levels of shelving and a spacious en-suite bathroom featuring dual vanities, a frameless glass-enclosure walk-in shower and separate water closet. The mother-in-law/guest suite has a separate living area, bedroom and bathroom with walk-in shower. You'll also have an additional bedroom and an enclosed flex space with glass french doors, allowing you room for a dedicated office, hobby or den. You'll find upgraded plank laminate flooring, carpeted bedrooms all with walk-in closets, a generously sized laundry room (10.5x9) with additional cabinetry, wash sink and broom closet for all your storage needs. Additional upgrades include a multi-zone irrigation system, LED recessed lighting, high/low APP outlets, glass shower enclosures, pre-wired design for fan installation/pendant lighting over the island, deluxe interior trim package, lever door hardware, flood lights, Ring door bell and Smart lock front door. There is also an 18x14 lanai off the great room so you can enjoy the Florida lifestyle all year long with approx 274' of greenbelt that borders your new backyard, and the option to include a customized 12x24 in-ground pool for an additional cost that can be financed into sale of the home. Builder warranty included. Low Annual HOA Fee & many community amenities available. Cypress Village has three nine hole golf courses grouped around Cypress Village Center where the Sugarmill Woods Country Club, a large swimming pool and tennis courts are located. The Club is a full service restaurant as well as a grill and meeting rooms available for private parties. A pro shop is also located on these premises. This property is just minutes from shops, grocery stores, restaurants and the Suncoast Parkway (60 miles to Tampa International Airport). Plus you'll be within 15 minutes of the spectacular 7 Sisters Springs, Homosassa River And State Wildlife Park, with easy access to rivers, lakes, and the Gulf of Mexico to enjoy the activities that Citrus County is famous for such as fishing, boating, canoeing, snorkeling, diving and swimming with the manatees. Reap the benefits of neighborhood living in a sought-after section of of the county where your new home will be surrounded by beautiful, well-maintained homes in Sugarmill Woods. This home is truly a dream. Additional information regarding upgrades, pool specifications, and special financing programs are available upon request. Schedule a showing today!
Location
State FL
County Citrus
Community Sugarmill Woods Cypress Village
Zoning PDR
Rooms
Other Rooms Bonus Room, Den/Library/Office, Formal Living Room Separate, Great Room, Interior In-Law Suite
Interior
Interior Features Crown Molding, High Ceilings, Kitchen/Family Room Combo, Master Bedroom Main Floor, Open Floorplan, Solid Surface Counters, Solid Wood Cabinets, Split Bedroom, Stone Counters, Tray Ceiling(s), Walk-In Closet(s), Wet Bar
Heating Heat Pump
Cooling Central Air
Flooring Carpet, Ceramic Tile, Laminate
Fireplace false
Appliance Built-In Oven, Dishwasher, Disposal, Microwave, Range, Wine Refrigerator
Laundry Inside, Laundry Room
Exterior
Exterior Feature Irrigation System, Sliding Doors
Parking Features Driveway
Garage Spaces 3.0
Utilities Available Electricity Connected
View Trees/Woods
Roof Type Shingle
Porch Front Porch, Rear Porch
Attached Garage true
Garage true
Private Pool No
Building
Lot Description Cleared, Level, Paved
Entry Level One
Foundation Slab
Lot Size Range 1/4 to less than 1/2
Builder Name Maronda
Sewer Public Sewer
Water Public
Architectural Style Craftsman, Florida, Ranch
Structure Type Stucco
New Construction true
Schools
Elementary Schools Lecanto Primary School
Middle Schools Lecanto Middle School
High Schools Lecanto High School
Others
Pets Allowed Yes
Senior Community No
Ownership Fee Simple
Monthly Total Fees $9
Acceptable Financing Cash, Conventional, FHA, VA Loan
Membership Fee Required Required
Listing Terms Cash, Conventional, FHA, VA Loan
Special Listing Condition None
Read Less
Want to know what your home might be worth? Contact us for a FREE valuation!

Our team is ready to help you sell your home for the highest possible price ASAP

© 2025 My Florida Regional MLS DBA Stellar MLS. All Rights Reserved.
Bought with CENTURY 21 AFFILIATES





