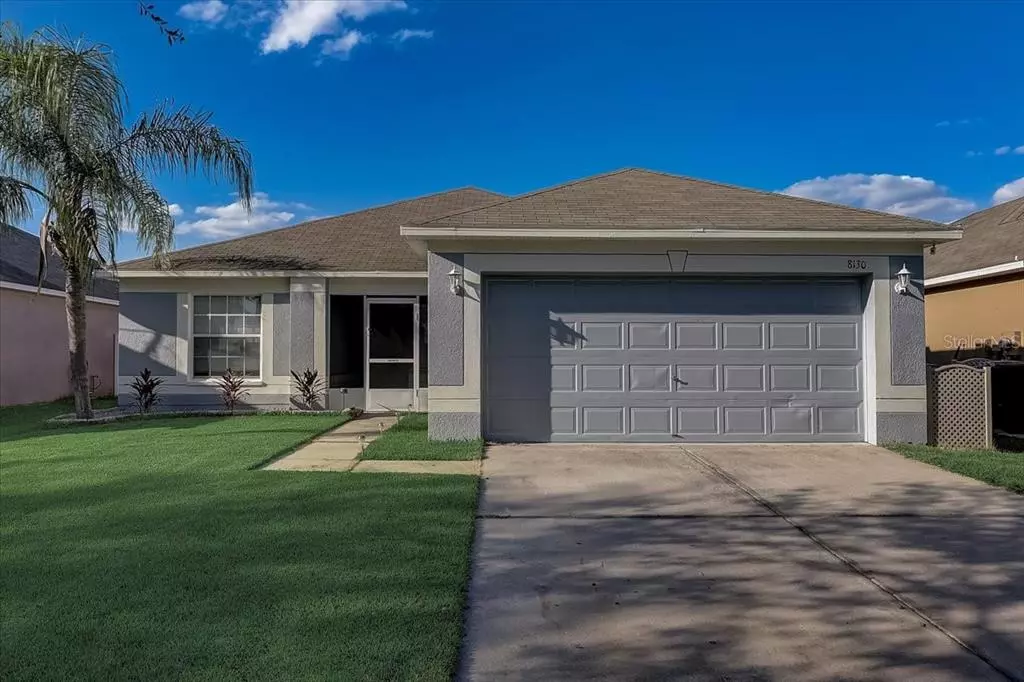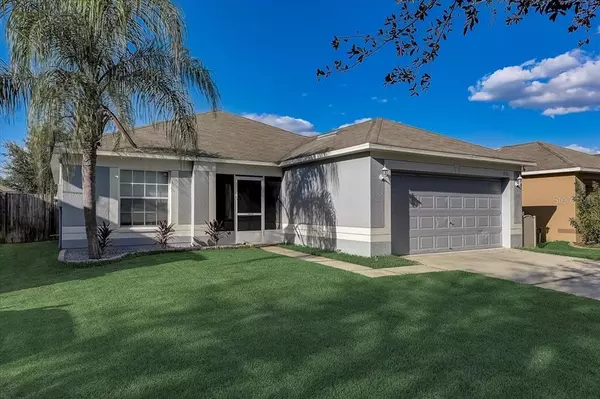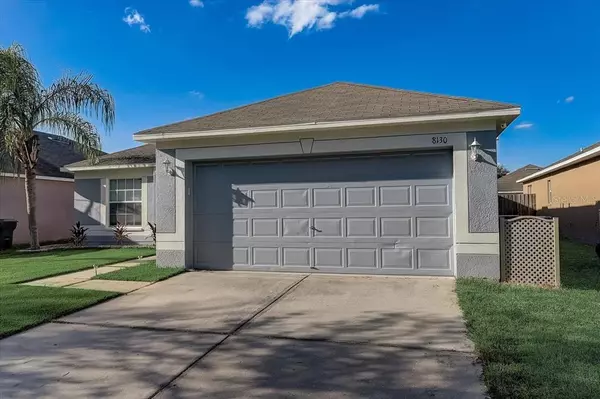$308,000
$305,000
1.0%For more information regarding the value of a property, please contact us for a free consultation.
8130 TAR HOLLOW DR Gibsonton, FL 33534
4 Beds
2 Baths
1,554 SqFt
Key Details
Sold Price $308,000
Property Type Single Family Home
Sub Type Single Family Residence
Listing Status Sold
Purchase Type For Sale
Square Footage 1,554 sqft
Price per Sqft $198
Subdivision Carriage Pointe Phase 1
MLS Listing ID T3404238
Sold Date 11/30/22
Bedrooms 4
Full Baths 2
Construction Status Appraisal,Financing,Inspections
HOA Fees $20/ann
HOA Y/N Yes
Originating Board Stellar MLS
Year Built 2005
Annual Tax Amount $3,428
Lot Size 6,098 Sqft
Acres 0.14
Property Description
NEW ROOF coming! Amazing move in ready home. This home offers a split plan. Laminate flooring through out this home. Fenced yard for privacy. The home is priced to sell. This community is conveniently located near shopping centers, area schools, downtown Tampa, and is just a short distance to beautiful gulf beaches. The area offers easy access to both I-75 and Route 41 and is a convenient 13 mile drive from downtown Tampa. Carriage Pointe offers a beautiful amenity center including a pool with clubhouse, basketball courts, a fitness center, and two playgrounds.
Location
State FL
County Hillsborough
Community Carriage Pointe Phase 1
Zoning PD
Rooms
Other Rooms Breakfast Room Separate, Family Room, Inside Utility
Interior
Interior Features Ceiling Fans(s), Walk-In Closet(s)
Heating Central, Electric
Cooling Central Air
Flooring Laminate
Furnishings Unfurnished
Fireplace false
Appliance Dishwasher, Disposal, Range, Refrigerator
Laundry Inside
Exterior
Exterior Feature Irrigation System
Garage Spaces 2.0
Community Features Deed Restrictions, Fitness Center, Pool
Utilities Available Cable Connected, Electricity Connected
Roof Type Shingle
Porch Patio, Porch, Rear Porch, Screened
Attached Garage true
Garage true
Private Pool No
Building
Lot Description In County
Entry Level One
Foundation Slab
Lot Size Range 0 to less than 1/4
Sewer Public Sewer
Water Public
Architectural Style Contemporary
Structure Type Block, Stucco
New Construction false
Construction Status Appraisal,Financing,Inspections
Others
Pets Allowed Yes
Senior Community No
Pet Size Extra Large (101+ Lbs.)
Ownership Fee Simple
Monthly Total Fees $20
Acceptable Financing Cash, Conventional, FHA
Membership Fee Required Required
Listing Terms Cash, Conventional, FHA
Num of Pet 3
Special Listing Condition None
Read Less
Want to know what your home might be worth? Contact us for a FREE valuation!

Our team is ready to help you sell your home for the highest possible price ASAP

© 2025 My Florida Regional MLS DBA Stellar MLS. All Rights Reserved.
Bought with COLDWELL BANKER PICKETT FENCES REALTY





