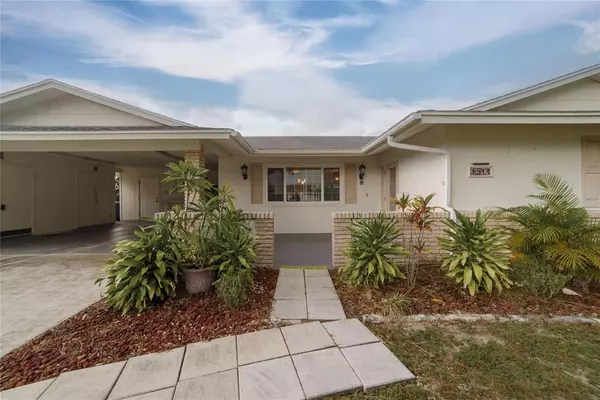$330,000
$347,500
5.0%For more information regarding the value of a property, please contact us for a free consultation.
1511 N LAKE DR #21 Sun City Center, FL 33573
3 Beds
2 Baths
1,898 SqFt
Key Details
Sold Price $330,000
Property Type Single Family Home
Sub Type Single Family Residence
Listing Status Sold
Purchase Type For Sale
Square Footage 1,898 sqft
Price per Sqft $173
Subdivision Del Webbs Sun City Florida Un
MLS Listing ID T3396376
Sold Date 12/08/22
Bedrooms 3
Full Baths 2
HOA Fees $25/ann
HOA Y/N Yes
Originating Board Stellar MLS
Year Built 1968
Annual Tax Amount $1,161
Lot Size 7,840 Sqft
Acres 0.18
Lot Dimensions 80x100
Property Description
***CLOSE EARLY***. Some photos are virtually staged. This CHARMING home will give a new meaning to “MOVE-IN READY”! Welcome home to a wonderful lifestyle in the community of SUN CITY CENTER in the North Lake neighborhood. This lovely, Plan 55 desirable modified floor plan provides 3 bedrooms, 2 baths, bonus room, enclosed Florida room, covered front porch and a double carport. Upon entering the home you'll notice ceramic and porcelain tile throughout for easy maintenance. The large living room with ceiling fan, eye-socket lighting and the dining area are very open, and you will love the flow of this spacious home. As you continue into the completely remodeled kitchen with recessed lighting, custom 42” cabinets, pot filler and backslash. The granite counter tops throughout are very attractive and offer plenty of counter space. While in the kitchen you will see that storage is plentiful and includes a pantry with roll out shelving. You will notice conveniently located just steps away is the inside large utility room with washer and dryer, utility sink, and cabinets for additional storage. The bonus room is perfect for a den or home office complete with glass front door bookshelves. Next you step into the large, enclosed Florida room (adding approximately 239 sq. ft. from original floor plan) with crown molding, custom cabinets, the upper cabinets have glass doors, granite countertop, wet bar, and plenty of extra storage. What a great place to have folks over for dinner and only a few steps away from the “chef's delight” kitchen with pass-through. The large master suite with a ceiling fan, large walk-in closet and the en-suite bathroom has been updated with a step-in shower with sliding high entry glass doors and a newer vanity. You will also find the two additional bedrooms with large walk-in closets. The guest bathroom also has a newer vanity and backsplash. You'll love SUN CITY CENTER with its amazing facilities, heated swimming pools, activities and clubs just waiting for you to enjoy. All your immediate needs are met in the area - hospital, medical facilities, churches, emergency squad, supermarkets, post office, restaurants, and a dog park. Many SUN CITY CENTER residents sell their 2nd car and purchase a golf cart, as it is more convenient and economical way to get around, as everything is accessible by golf cart. Located between Sarasota and Tampa, it is the perfect location for a convenient ride to airports, great shopping, dining, professional sports, and all theme parks in and around Disney World. With easy access to award-winning, sandy beaches, this is the best of all worlds, but without the stress of big city life. Leave it all behind and enjoy your new life here in one of Florida's most affordable 55+ and better communities! Residents enjoy the year-round, outdoor lifestyle that only Florida offers. PERFECT PLACE TO CALL HOME! What's not to Love! Be sure to Click on the Virtual tour of the property!
Location
State FL
County Hillsborough
Community Del Webbs Sun City Florida Un
Zoning RSC-6
Rooms
Other Rooms Bonus Room
Interior
Interior Features Built-in Features, Ceiling Fans(s), Master Bedroom Main Floor, Solid Surface Counters, Solid Wood Cabinets, Walk-In Closet(s), Window Treatments
Heating Central, Electric
Cooling Central Air
Flooring Ceramic Tile, Tile
Fireplace false
Appliance Dishwasher, Dryer, Electric Water Heater, Microwave, Range, Range Hood, Refrigerator, Washer
Laundry Inside
Exterior
Exterior Feature Sidewalk
Parking Features Covered, Driveway
Community Features Association Recreation - Owned, Deed Restrictions, Fitness Center, Golf Carts OK, Golf, Handicap Modified, Park, Pool, Sidewalks, Tennis Courts, Wheelchair Access
Utilities Available Cable Available, Electricity Connected, Public, Sewer Connected, Water Connected
Roof Type Shingle
Porch Covered, Patio
Garage false
Private Pool No
Building
Lot Description City Limits, In County, Sidewalk, Paved
Story 1
Entry Level One
Foundation Slab
Lot Size Range 0 to less than 1/4
Sewer Public Sewer
Water Public
Architectural Style Florida
Structure Type Block
New Construction false
Others
Pets Allowed Yes
HOA Fee Include Pool, Maintenance Grounds, Management, Pool, Recreational Facilities, Security
Senior Community Yes
Ownership Fee Simple
Monthly Total Fees $51
Acceptable Financing Cash, Conventional, VA Loan
Membership Fee Required Required
Listing Terms Cash, Conventional, VA Loan
Special Listing Condition None
Read Less
Want to know what your home might be worth? Contact us for a FREE valuation!

Our team is ready to help you sell your home for the highest possible price ASAP

© 2025 My Florida Regional MLS DBA Stellar MLS. All Rights Reserved.
Bought with RE/MAX REALTY UNLIMITED





