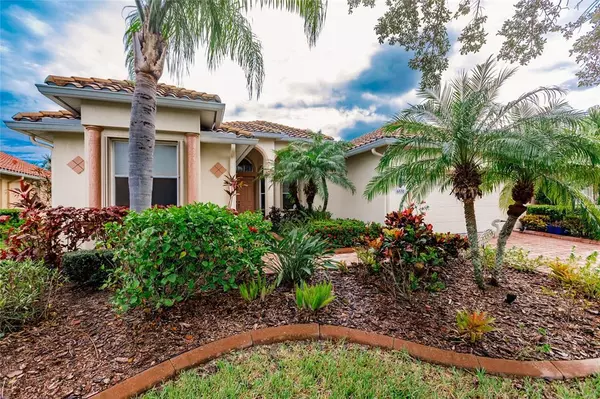$579,950
$584,900
0.8%For more information regarding the value of a property, please contact us for a free consultation.
6531 41ST CT E Sarasota, FL 34243
3 Beds
2 Baths
2,309 SqFt
Key Details
Sold Price $579,950
Property Type Single Family Home
Sub Type Single Family Residence
Listing Status Sold
Purchase Type For Sale
Square Footage 2,309 sqft
Price per Sqft $251
Subdivision Cascades At Sarasota Ph Iiia
MLS Listing ID A4550540
Sold Date 12/07/22
Bedrooms 3
Full Baths 2
Construction Status Inspections
HOA Fees $406/qua
HOA Y/N Yes
Originating Board Stellar MLS
Year Built 2006
Annual Tax Amount $4,465
Lot Size 7,840 Sqft
Acres 0.18
Property Description
Conveniently located in Cascades at Sarasota, the area's premier 55+ community, this customized Ventana floor plan offers an extended master suite and an extended covered lanai; and at 2,309 square feet provides plenty of space to spread out. The exterior was repainted in 2019 and features a tile roof, complete gutter system, easy-to-use accordion storm shutters, brick paver driveway/walkway/porch, and lush professional landscaping with uplighting. In addition, a protective ultraviolet film was applied to all windows and sliding glass doors to keep the sun's harmful rays out and maximize energy efficiency. Through the grand double-door entry is the formal side of the home, highlighted by the living room that has the first of 2 sets of sliding glass doors that lead out to the lanai, the spacious dining area with tray ceiling, 3 transom windows that let in lots of natural light, and upgraded porcelain tile laid on the diagonal. The upgraded kitchen features granite countertops and a granite tile backsplash, 42” upper cabinetry with crown molding, a newer (2020) LG stainless-steel french-door bottom-freezer refrigerator, a brand-new LG stainless-steel dishwasher with hidden controls and stainless-steel tub, a granite composite sink, and a two-tier breakfast bar. Beyond the kitchen and on the casual side of the home is the family room, and the breakfast area that has the second set of sliding glass doors that lead out to the lanai. The customized and extended master suite boasts a master bedroom with tray ceiling, gleaming engineered wood floors, 3 closets (2 walk-in closets and 1 reach-in closet perfect for shoes, bags, etc.); an expansive private office with built-in desk and cabinetry with crown molding; and a spa-like master bathroom equipped with a gigantic Roman shower with corner bench, garden tub, dual vanities, and a linen closet. The guest wing is complete with 2 large bedrooms and a bathroom that contains a large walk-in shower and linen closet. Bedroom 3 has a custom California Closets wardrobe/shelving unit and is currently being utilized as a second office. Adjacent to the guest wing is the large pantry, the laundry room with Maytag front-load washer/dryer/storage pedestals (included in sale) and upper cabinetry, and the two-car garage that houses the brand-new water heater, newer (2017) Trane A/C, central vacuum system, utility sink, and overhead storage shelving. And out back is the extended covered lanai with vaulted ceiling, the perfect place to enjoy peaceful preserve and pond views without a care in the world. Cascades is a centrally-located, gated community with no CDD and low fees of only $1,220 a quarter that include Spectrum cable/internet and lawn/landscape/irrigation care; and features a resort-style heated pool and spa, newly renovated clubhouse and fitness center with saunas, 6 tennis courts, 2 pickleball courts, 3 bocce courts, on-site property management, and much more. A true active adult community, Cascades offers countless activities and clubs; and is minutes from downtown Sarasota, St. Armand's Circle, Siesta Beach, Sarasota Bradenton International Airport, The Mall at University Town Center, top-rated golf courses and country clubs, and much more. Welcome to paradise!
Location
State FL
County Manatee
Community Cascades At Sarasota Ph Iiia
Zoning PDR/W
Direction E
Interior
Interior Features Ceiling Fans(s), Central Vaccum, High Ceilings, Split Bedroom, Tray Ceiling(s), Vaulted Ceiling(s), Walk-In Closet(s), Window Treatments
Heating Central
Cooling Central Air
Flooring Carpet, Hardwood, Tile
Fireplace false
Appliance Dishwasher, Disposal, Dryer, Electric Water Heater, Microwave, Range, Refrigerator, Washer
Exterior
Exterior Feature Hurricane Shutters, Irrigation System, Lighting, Rain Gutters, Sliding Doors
Garage Spaces 2.0
Pool Other
Community Features Clubhouse, Deed Restrictions, Fitness Center, Gated, Pool, Tennis Courts
Utilities Available Public
Amenities Available Cable TV, Clubhouse, Fence Restrictions, Fitness Center, Gated, Pickleball Court(s), Pool, Sauna, Spa/Hot Tub, Tennis Court(s), Vehicle Restrictions
Roof Type Tile
Attached Garage true
Garage true
Private Pool No
Building
Story 1
Entry Level One
Foundation Slab
Lot Size Range 0 to less than 1/4
Sewer Public Sewer
Water Public
Structure Type Block, Concrete, Stucco
New Construction false
Construction Status Inspections
Others
Pets Allowed Yes
HOA Fee Include Cable TV, Pool, Internet, Maintenance Grounds, Management
Senior Community Yes
Ownership Fee Simple
Monthly Total Fees $406
Membership Fee Required Required
Num of Pet 2
Special Listing Condition None
Read Less
Want to know what your home might be worth? Contact us for a FREE valuation!

Our team is ready to help you sell your home for the highest possible price ASAP

© 2024 My Florida Regional MLS DBA Stellar MLS. All Rights Reserved.
Bought with STRINGER MANAGEMENT INC





