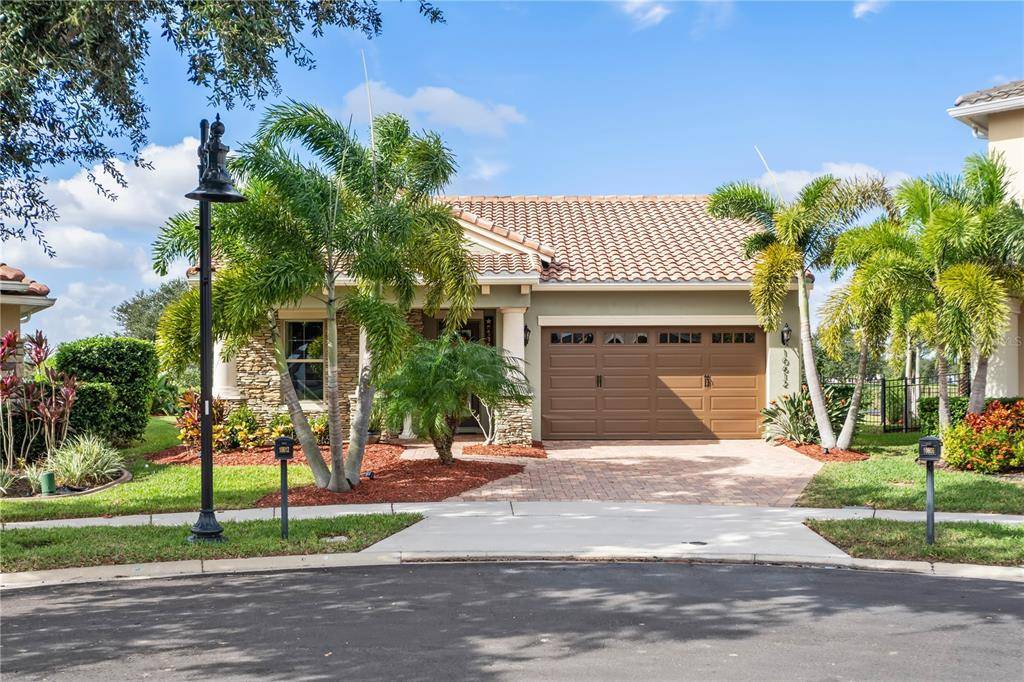$750,000
$750,000
For more information regarding the value of a property, please contact us for a free consultation.
10612 GAWSWORTH PT Orlando, FL 32832
4 Beds
3 Baths
2,267 SqFt
Key Details
Sold Price $750,000
Property Type Single Family Home
Sub Type Single Family Residence
Listing Status Sold
Purchase Type For Sale
Square Footage 2,267 sqft
Price per Sqft $330
Subdivision Eagle Crk Ph 1A
MLS Listing ID O6071779
Sold Date 12/14/22
Bedrooms 4
Full Baths 3
HOA Fees $155/qua
HOA Y/N Yes
Annual Recurring Fee 1860.0
Year Built 2017
Annual Tax Amount $5,957
Lot Size 9,147 Sqft
Acres 0.21
Property Sub-Type Single Family Residence
Source Stellar MLS
Property Description
Located within the highly sought-after community of Eagle Creek, this meticulously maintained home, full of upgrades, is ready to welcome a new family! The home is situated within a gated community inside the already guard-gated community and is located on a large, pie-shaped lot because of its location on a cul-de-sac. The home boasts a newly cleaned, tile roof, recently painted stucco, stone accents, front porch, and mature landscaping. Walk through the front door and you are greeted with tons of natural lighting and neutral, grey tile flooring. Right inside the front door is a long foyer with a secondary bedroom and bathroom located directly to the left, making a great place for guests to stay or multi-generational living. Further down the foyer, on the right, is a great coffee bar area with cabinetry and decorative backsplash. This area then opens into a spacious great room, made up of the kitchen, dining area, and living room. The kitchen boasts countless upgrades, including a NEW BOSCH DISHWASHER AND REFRIGERATOR, built-in range, oven, and microwave, large farmhouse sink, 42” cabinetry with molding, stainless range hood, tile backsplash, quartz countertop, oversized island with storage, and closet pantry. The kitchen overlooks the dining area that then opens into the family room, making large gatherings and entertaining a breeze. The living area boasts triple retractable sliding doors to the patio, allowing for seamless indoor/outdoor living. Down a hallway off the great room are two secondary bedrooms, secondary bathrooms, laundry room with utility sink and ample storage, and the AC closet, which boasts a NEW 4-TON, 2-STAGE AC UNIT. All three secondary bedrooms are good size with large closets, ceiling fans, plantation shutters, and luxury vinyl plank flooring. The two secondary bathrooms both boast oversized, single-sink vanities with quartz countertops and a shower/tub combo with beautiful tile listello. The master suite is located off the back, right of the home to allow for privacy. The room is complete with tray ceiling, ceiling fan, luxury vinyl plank flooring, large, walk-in closet with closet system, plantation shutters, backyard views, en-suite bathroom, and custom wall with power to allow for some separation to the room for an office or sitting area and provide a great place to mount a tv. The en-suite bathroom has a large, double-sink vanity with quartz countertop, water closet, linen closet, and very large shower with rain head and beautiful tile details. Out back, the covered, paver patio has been extended to give you ample entertaining and lounging space. A retractable screen has been hidden by a wood beam and can be brought up or down based on your needs. A custom outdoor kitchen boasts a built-in grill, sink, and refrigerator for all of your outdoor dining and entertaining needs. The back, right part of the property, next to the extended patio, was left as grass for your pets and little ones to be able to run around and with the wrought-iron fence around the entire yard, it allows you to let them run around without any worry! The 10th tee box of the Eagle Creek Golf Course is located back behind the left side of the property, with the country club behind that and the driving range directly behind your pond views off the back of the property. This backyard provides the perfect space for any avid golfer or someone who is just looking to unwind after a long day and watch the sun set over the peaceful pond view.
Location
State FL
County Orange
Community Eagle Crk Ph 1A
Area 32832 - Orlando/Moss Park/Lake Mary Jane
Zoning P-D
Interior
Interior Features Ceiling Fans(s), High Ceilings, Living Room/Dining Room Combo, Master Bedroom Main Floor, Open Floorplan, Solid Wood Cabinets, Split Bedroom, Stone Counters, Thermostat, Tray Ceiling(s), Walk-In Closet(s)
Heating Central, Electric
Cooling Central Air
Flooring Tile, Vinyl
Fireplace false
Appliance Built-In Oven, Cooktop, Dishwasher, Disposal, Dryer, Exhaust Fan, Microwave, Refrigerator, Washer
Exterior
Exterior Feature Fence, Irrigation System, Lighting, Outdoor Grill, Outdoor Kitchen, Private Mailbox, Rain Gutters, Sidewalk, Sliding Doors, Sprinkler Metered
Garage Spaces 2.0
Pool Other
Community Features Clubhouse, Fitness Center, Gated, Golf Carts OK, Golf, Playground, Pool, Sidewalks, Tennis Courts
Utilities Available BB/HS Internet Available, Cable Available
Amenities Available Clubhouse, Fitness Center, Gated, Park, Playground, Pool, Tennis Court(s)
View Y/N 1
Roof Type Tile
Attached Garage true
Garage true
Private Pool No
Building
Lot Description Cul-De-Sac, Near Golf Course, Private, Sidewalk, Paved
Story 1
Entry Level One
Foundation Slab
Lot Size Range 0 to less than 1/4
Sewer Public Sewer
Water Public
Structure Type Block,Stone,Stucco
New Construction false
Schools
Elementary Schools Eagle Creek Elementary
Middle Schools Lake Nona Middle School
High Schools Lake Nona High
Others
Pets Allowed Yes
HOA Fee Include Guard - 24 Hour,Pool,Maintenance Grounds,Pool
Senior Community No
Ownership Fee Simple
Monthly Total Fees $155
Acceptable Financing Cash, Conventional
Membership Fee Required Required
Listing Terms Cash, Conventional
Special Listing Condition None
Read Less
Want to know what your home might be worth? Contact us for a FREE valuation!

Our team is ready to help you sell your home for the highest possible price ASAP

© 2025 My Florida Regional MLS DBA Stellar MLS. All Rights Reserved.
Bought with COLDWELL BANKER REALTY

