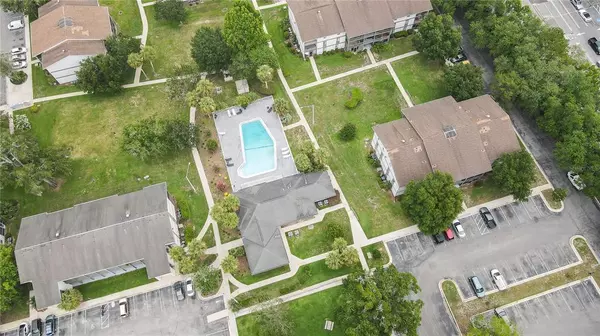$105,000
$118,000
11.0%For more information regarding the value of a property, please contact us for a free consultation.
6519 W NEWBERRY RD #704 Gainesville, FL 32605
2 Beds
2 Baths
1,003 SqFt
Key Details
Sold Price $105,000
Property Type Condo
Sub Type Condominium
Listing Status Sold
Purchase Type For Sale
Square Footage 1,003 sqft
Price per Sqft $104
Subdivision Oaks
MLS Listing ID GC507260
Sold Date 12/15/22
Bedrooms 2
Full Baths 2
Condo Fees $336
Construction Status Inspections
HOA Y/N No
Originating Board Stellar MLS
Year Built 1972
Annual Tax Amount $1,445
Property Description
Seller Motivated! Ready to Move in! LOCATION! LOCATION! LOCATION! Remodeled ground floor 2 bd, 2 ba condo, freshly painted throughout entire condo, galley kitchen with brand new backsplash, brand new cabinet pulls, and luxury vinyl plank flooring, updated double pane/impact glass windows (2019), AC 2021 with 10 year warranty, large living room with screened porch, separate dining room, large owner's suite with updated owner's Suite bathroom with walk in shower and walk in closet and brand new vinyl luxury plank, updated light and mirror, other bedroom is great size too. Condo features luxury vinyl plank (2018) in main living areas, Updated bathrooms with ceramic tile flooring, and washer/dryer (2021) included in the unit. NO CARPET. Fantastic location close to UF, Santa Fe, Oaks Mall, North Florida Regional Medical Center, Celebration Pointe, Butler Plaza, and on 3 bus routes. Community features a pool, clubhouse, and gym. Room Feature: Linen Closet In Bath (Primary Bedroom).
Location
State FL
County Alachua
Community Oaks
Zoning UNKNOWN
Interior
Interior Features Ceiling Fans(s), Primary Bedroom Main Floor, Thermostat, Walk-In Closet(s), Window Treatments
Heating Central
Cooling Central Air
Flooring Ceramic Tile, Wood
Fireplace false
Appliance Dishwasher, Disposal, Dryer, Electric Water Heater, Exhaust Fan, Microwave, Range, Range Hood, Refrigerator, Washer
Exterior
Exterior Feature Rain Gutters, Sidewalk, Sliding Doors
Parking Features Common, Open
Pool Other
Community Features Deed Restrictions, Fitness Center, Pool, Sidewalks
Utilities Available BB/HS Internet Available, Cable Available, Electricity Connected, Sewer Connected, Street Lights, Underground Utilities, Water Connected
Amenities Available Clubhouse, Fitness Center, Laundry, Lobby Key Required, Pool
Roof Type Shingle
Porch Covered, Screened
Garage false
Private Pool No
Building
Story 1
Entry Level One
Foundation Slab
Sewer Public Sewer
Water Public
Structure Type Concrete,Wood Frame,Wood Siding
New Construction false
Construction Status Inspections
Schools
Elementary Schools Myra Terwilliger Elementary School-Al
High Schools F. W. Buchholz High School-Al
Others
Pets Allowed Size Limit
HOA Fee Include Cable TV,Pool,Insurance,Maintenance Structure,Maintenance Grounds,Management,Pest Control,Private Road,Sewer,Trash,Water
Senior Community No
Pet Size Medium (36-60 Lbs.)
Ownership Condominium
Monthly Total Fees $400
Acceptable Financing Cash, Special Funding
Membership Fee Required Required
Listing Terms Cash, Special Funding
Special Listing Condition None
Read Less
Want to know what your home might be worth? Contact us for a FREE valuation!

Our team is ready to help you sell your home for the highest possible price ASAP

© 2025 My Florida Regional MLS DBA Stellar MLS. All Rights Reserved.
Bought with STELLAR NON-MEMBER OFFICE





