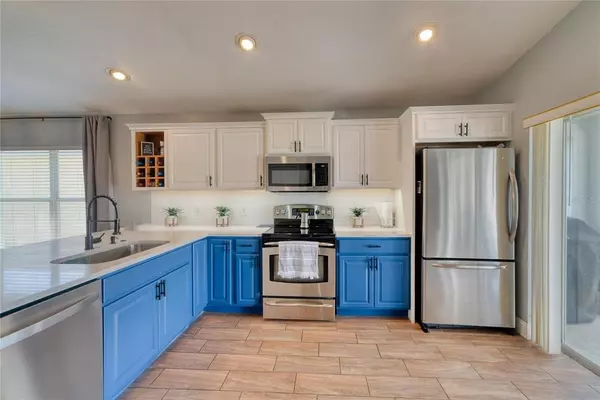$339,900
$339,900
For more information regarding the value of a property, please contact us for a free consultation.
7912 CARRIAGE POINTE DR Gibsonton, FL 33534
3 Beds
2 Baths
1,338 SqFt
Key Details
Sold Price $339,900
Property Type Single Family Home
Sub Type Single Family Residence
Listing Status Sold
Purchase Type For Sale
Square Footage 1,338 sqft
Price per Sqft $254
Subdivision Carriage Pointe Ph 1
MLS Listing ID T3402537
Sold Date 12/16/22
Bedrooms 3
Full Baths 2
Construction Status Appraisal,Financing,Inspections
HOA Fees $20/mo
HOA Y/N Yes
Originating Board Stellar MLS
Year Built 2006
Annual Tax Amount $3,825
Lot Size 4,791 Sqft
Acres 0.11
Lot Dimensions 40x115
Property Description
Welcome Home! Front door ushers you in to this beautifully updated home featuring high ceilings and wood plank tile floors throughout making this home live large! Great room floorplan with dining room overlooking upgraded kitchen features beautiful custom lighting. The open kitchen boasts white upper cabinets with undermount lighting, lower cabinets in blue with beautiful waterfall edge quartz countertops, stainless steel appliances, wine rack, and an eat in space perfect for a coffee bar with panoramic views of your private backyard. The master bedroom has high ceilings, private door to lanai, walk-in closet and the bathroom has a shiplap style backsplash and shower with a frameless glass door. Two secondary bedrooms are ample in size and one offers a walk-in closet. Second bath has been styled with shiplap and was also recently renovated. Outdoor Florida Living is a must and you'll enjoy your large screened in lanai with extended patio and no backyard neighbors, perfect for entertaining, grilling and a fire pit. Other features include a new roof 2021, water softener, Ring doorbell, 4 security cameras, Smart Switch for kitchen undermount & dining room lights, coach lights, and a Nest thermostat. Make an appointment to view your new home today! SELLER willing to assist with BUYER closing costs ~ call our preferred lender to find out how you can get a lower payment!
Location
State FL
County Hillsborough
Community Carriage Pointe Ph 1
Zoning PD
Rooms
Other Rooms Inside Utility
Interior
Interior Features Ceiling Fans(s), Eat-in Kitchen, Stone Counters, Thermostat, Vaulted Ceiling(s), Walk-In Closet(s)
Heating Central
Cooling Central Air
Flooring Tile
Furnishings Unfurnished
Fireplace false
Appliance Dishwasher, Disposal, Dryer, Microwave, Range, Refrigerator, Washer
Laundry Inside, Laundry Room
Exterior
Exterior Feature Irrigation System, Sidewalk, Sliding Doors
Parking Features Garage Door Opener
Garage Spaces 2.0
Community Features Deed Restrictions, Fitness Center, Pool, Sidewalks, Tennis Courts
Utilities Available BB/HS Internet Available, Electricity Connected, Sewer Connected, Water Connected
Roof Type Shingle
Porch Covered, Front Porch, Patio, Rear Porch, Screened
Attached Garage true
Garage true
Private Pool No
Building
Lot Description Sidewalk, Paved
Story 1
Entry Level One
Foundation Slab
Lot Size Range 0 to less than 1/4
Sewer Public Sewer
Water Public
Structure Type Block, Stucco
New Construction false
Construction Status Appraisal,Financing,Inspections
Schools
Elementary Schools Corr-Hb
Middle Schools Eisenhower-Hb
High Schools East Bay-Hb
Others
Pets Allowed Breed Restrictions
HOA Fee Include Pool
Senior Community No
Ownership Fee Simple
Monthly Total Fees $20
Acceptable Financing Cash, Conventional, FHA, VA Loan
Membership Fee Required Required
Listing Terms Cash, Conventional, FHA, VA Loan
Special Listing Condition None
Read Less
Want to know what your home might be worth? Contact us for a FREE valuation!

Our team is ready to help you sell your home for the highest possible price ASAP

© 2025 My Florida Regional MLS DBA Stellar MLS. All Rights Reserved.
Bought with DALTON WADE INC





