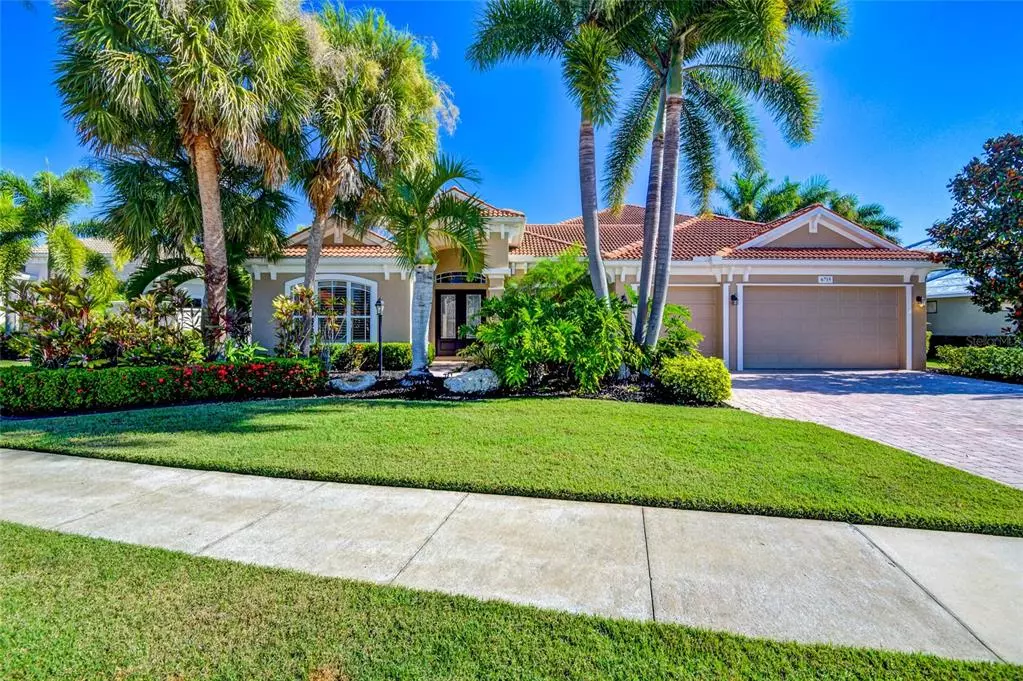$995,000
$1,100,000
9.5%For more information regarding the value of a property, please contact us for a free consultation.
6715 LADYFISH TRL Lakewood Ranch, FL 34202
6 Beds
4 Baths
4,039 SqFt
Key Details
Sold Price $995,000
Property Type Single Family Home
Sub Type Single Family Residence
Listing Status Sold
Purchase Type For Sale
Square Footage 4,039 sqft
Price per Sqft $246
Subdivision Greenbrook Village Subphase Ll
MLS Listing ID A4550003
Sold Date 12/29/22
Bedrooms 6
Full Baths 4
HOA Fees $8/ann
HOA Y/N Yes
Originating Board Stellar MLS
Year Built 2006
Annual Tax Amount $12,636
Lot Size 0.300 Acres
Acres 0.3
Property Description
Located in the Preserve neighborhood of Greenbrook Village, one of Lakewood Ranch's most sought-after communities, this custom-built 6-bedroom home is a rare find. As soon as you arrive, the masterfully landscaped exterior seeks to prepare you for the beauty of the home's interior. Upon walking through the front doors, you are welcomed with floods of natural light and breathtaking views of the pool and lake. The versatile open floorplan allows you to configure this home in any layout you desire, with all parts of the great room sharing the same spectacular views. Ideal for entertaining, the corner sliding glass doors open completely to allow for an effortless flow into the screened outdoor space. The gourmet eat-in kitchen is a chef's paradise, as it has ample counterspace, a center island, and stainless-steel appliances (including a double oven). It is complete with hardwood cabinets and gorgeous granite countertops that naturally add to the charm of the property. The magnificent owner's suite features a sizable en suite bathroom with a shower, tub, and vanity space for getting ready. The suite includes two large, custom, walk-in closets, perfect for all your belongings. In fact, every bedroom has a custom closet! In addition to the kitchen, great room, and master suite, the first floor is comprised of the office/den, three bedrooms, and two bathrooms. Both the master and one of the bedrooms have sliding glass doors leading to the pool. After ascending the staircase, you are again flooded with natural light as you stand in the loft/bonus room. With a wet bar, you can transform this room into anything you would like, such as a game room or second living room. Also upstairs, you will find two more bedrooms and one bathroom. Both the bonus room and one of the bedrooms connect to the balcony via sliding glass doors. The spacious balcony overlooks the pool and lake, making it the perfect place to sit and unwind after a long day. In addition to all the incredible features already listed, the owners have made the following upgrades to the home within the last two years: new custom window screens, rescreened and repainted pool cage, new A/C units (5-ton unit and 2-ton unit), new surge protector and panel box, new gas hot water heater, and more. And the best part? You can have all of this and be mere minutes from Lakewood Ranch Main Street, “A” rated schools, parks, Waterside Place, and University Town Center. Don't wait; schedule a showing today!
Location
State FL
County Manatee
Community Greenbrook Village Subphase Ll
Zoning PDMU
Rooms
Other Rooms Den/Library/Office, Loft
Interior
Interior Features Ceiling Fans(s), Crown Molding, Eat-in Kitchen, High Ceilings, Kitchen/Family Room Combo, Living Room/Dining Room Combo, Master Bedroom Main Floor, Open Floorplan, Solid Surface Counters, Solid Wood Cabinets, Split Bedroom, Tray Ceiling(s), Walk-In Closet(s), Wet Bar, Window Treatments
Heating Central
Cooling Central Air
Flooring Carpet, Hardwood, Laminate, Tile
Fireplaces Type Outside
Fireplace true
Appliance Bar Fridge, Built-In Oven, Cooktop, Dishwasher, Disposal, Gas Water Heater, Microwave, Range, Refrigerator
Laundry Laundry Room
Exterior
Exterior Feature Balcony, Irrigation System, Lighting, Outdoor Grill, Outdoor Kitchen, Sidewalk, Sliding Doors
Parking Features Covered, Driveway, Ground Level
Garage Spaces 3.0
Pool Heated, In Ground, Lighting, Screen Enclosure
Community Features Deed Restrictions, Irrigation-Reclaimed Water, Park, Playground
Utilities Available Cable Available, Cable Connected, Electricity Available, Electricity Connected, Natural Gas Available, Natural Gas Connected, Public, Sewer Available, Sewer Connected, Sprinkler Meter, Sprinkler Recycled, Street Lights, Underground Utilities, Water Available, Water Connected
View Y/N 1
Water Access 1
Water Access Desc Lake
View Pool, Water
Roof Type Tile
Porch Covered, Deck, Patio, Screened
Attached Garage true
Garage true
Private Pool Yes
Building
Entry Level Two
Foundation Slab
Lot Size Range 1/4 to less than 1/2
Sewer Public Sewer
Water Public
Structure Type Block, Stucco
New Construction false
Schools
Elementary Schools Mcneal Elementary
Middle Schools Nolan Middle
High Schools Lakewood Ranch High
Others
Pets Allowed Number Limit
Senior Community No
Ownership Fee Simple
Monthly Total Fees $8
Acceptable Financing Cash, Conventional, FHA, Other, VA Loan
Membership Fee Required Required
Listing Terms Cash, Conventional, FHA, Other, VA Loan
Num of Pet 2
Special Listing Condition None
Read Less
Want to know what your home might be worth? Contact us for a FREE valuation!

Our team is ready to help you sell your home for the highest possible price ASAP

© 2024 My Florida Regional MLS DBA Stellar MLS. All Rights Reserved.
Bought with FINE PROPERTIES





