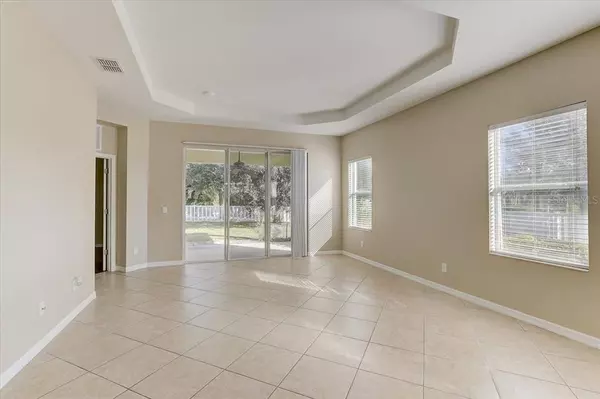$400,000
$399,000
0.3%For more information regarding the value of a property, please contact us for a free consultation.
4946 NEWPORT NEWS CIR Bradenton, FL 34211
3 Beds
2 Baths
1,859 SqFt
Key Details
Sold Price $400,000
Property Type Single Family Home
Sub Type Single Family Residence
Listing Status Sold
Purchase Type For Sale
Square Footage 1,859 sqft
Price per Sqft $215
Subdivision Central Park Subphase A-1B
MLS Listing ID A4548850
Sold Date 01/04/23
Bedrooms 3
Full Baths 2
Construction Status Appraisal,Financing
HOA Fees $138/qua
HOA Y/N Yes
Originating Board Stellar MLS
Year Built 2011
Annual Tax Amount $5,077
Lot Size 10,454 Sqft
Acres 0.24
Property Description
MULTIPLE OFFERS RECEIVED. HIGHEST AND BEST BY NOON 12/6/22 You'll fall in love with this 3 bed/2 bath home including a den and a bonus room! There are just so many great features in this home including a water view, fenced back yard, tile and laminate flooring, solid surface countertops, split floor plan, master walk-in closet, 2 pantry closets, stainless appliances, sprinkler system, A rated schools and a fabulous Lakewood Ranch location in Central Park. Central Park provides 2 dog parks, playground and splash pad, tennis courts, outdoor pavilion and a sports field. Don't wait to see this one – it won't last long!
Location
State FL
County Manatee
Community Central Park Subphase A-1B
Zoning PDMU
Rooms
Other Rooms Bonus Room, Den/Library/Office
Interior
Interior Features Ceiling Fans(s), Crown Molding, Eat-in Kitchen, Kitchen/Family Room Combo, Living Room/Dining Room Combo, Master Bedroom Main Floor, Solid Surface Counters, Split Bedroom, Thermostat, Tray Ceiling(s), Walk-In Closet(s)
Heating Central, Electric
Cooling Central Air
Flooring Laminate, Tile
Fireplace false
Appliance Dishwasher, Disposal, Dryer, Gas Water Heater, Microwave, Range, Refrigerator, Washer
Laundry Inside, Laundry Room
Exterior
Exterior Feature Hurricane Shutters, Irrigation System, Sliding Doors
Garage Spaces 2.0
Fence Vinyl
Community Features Association Recreation - Owned, Deed Restrictions, Gated, Irrigation-Reclaimed Water, Playground, Tennis Courts
Utilities Available Cable Connected, Electricity Connected, Natural Gas Connected, Sewer Connected, Underground Utilities, Water Connected
Amenities Available Playground, Recreation Facilities, Tennis Court(s)
View Y/N 1
Roof Type Shingle
Porch Covered, Front Porch, Rear Porch
Attached Garage true
Garage true
Private Pool No
Building
Lot Description Cul-De-Sac
Story 1
Entry Level One
Foundation Slab
Lot Size Range 0 to less than 1/4
Sewer Public Sewer
Water Public
Structure Type Block, Stucco
New Construction false
Construction Status Appraisal,Financing
Schools
Elementary Schools Gullett Elementary
Middle Schools Dr Mona Jain Middle
High Schools Lakewood Ranch High
Others
Pets Allowed Yes
HOA Fee Include Recreational Facilities
Senior Community No
Ownership Fee Simple
Monthly Total Fees $138
Acceptable Financing Cash, Conventional, FHA, VA Loan
Membership Fee Required Required
Listing Terms Cash, Conventional, FHA, VA Loan
Num of Pet 2
Special Listing Condition None
Read Less
Want to know what your home might be worth? Contact us for a FREE valuation!

Our team is ready to help you sell your home for the highest possible price ASAP

© 2025 My Florida Regional MLS DBA Stellar MLS. All Rights Reserved.
Bought with TREND REALTY





