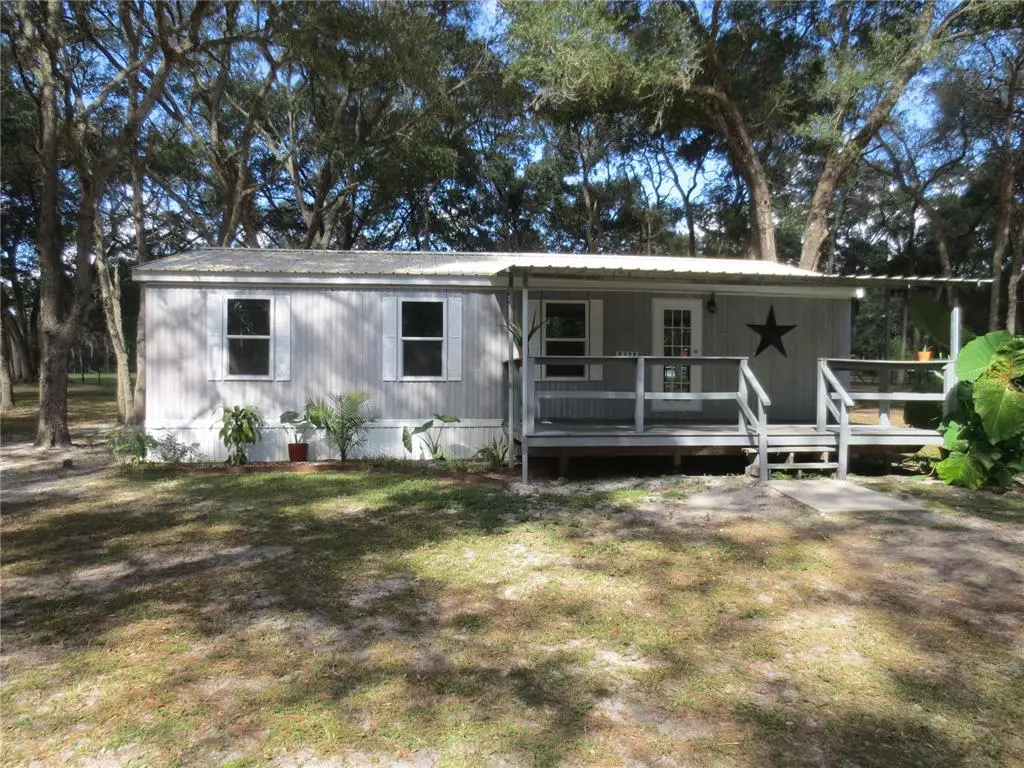$236,000
$249,900
5.6%For more information regarding the value of a property, please contact us for a free consultation.
8328 SE 180TH AVENUE RD Ocklawaha, FL 32179
3 Beds
2 Baths
920 SqFt
Key Details
Sold Price $236,000
Property Type Other Types
Sub Type Manufactured Home
Listing Status Sold
Purchase Type For Sale
Square Footage 920 sqft
Price per Sqft $256
Subdivision Moss Bluff Haven First Add
MLS Listing ID OM648229
Sold Date 01/11/23
Bedrooms 3
Full Baths 2
Construction Status Financing
HOA Y/N No
Originating Board Stellar MLS
Year Built 1989
Annual Tax Amount $1,011
Lot Size 3.610 Acres
Acres 3.61
Lot Dimensions 554x322
Property Description
Property fronts on a paved county road, plus private road. Completely fenced with red top fencing. Beautiful Oaks scattered across the property. No neighbors too close. Quiet & private. Horses welcome. Perfect little mini farm with horse trails less than a mile away with thousands of acres in The Ocala National Forest which also offers 600 lakes, 2 major rivers, ATV trails designated for ATVs, dirt bikes and side by sides. Close to Disney World. The Atlantic ocean is only 1 hour away and so is the Gulf of Mexico. Major natural springs include Juniper, Alexander and Silver Glen just to mention a few. Home is totally remodeled with custom kitchen cabinets, dovetail drawers, etc. Granite counter tops, all cabinets are real plywood. All new windows, new doors and new flooring of waterproof vinyl laminate. All new stainless appliances. Includes washer & dryer. All new paint etc. And a 10x20 Front porch with metal roof. YOU MUST SEE THIS ONE!
Location
State FL
County Marion
Community Moss Bluff Haven First Add
Zoning A1
Interior
Interior Features Solid Wood Cabinets, Walk-In Closet(s)
Heating Central
Cooling Central Air
Flooring Laminate
Furnishings Unfurnished
Fireplace false
Appliance Dryer, Microwave, Range, Refrigerator, Washer
Laundry Inside, Laundry Room
Exterior
Exterior Feature Fence
Utilities Available Water Connected
View Trees/Woods
Roof Type Metal
Garage false
Private Pool No
Building
Lot Description In County, Level, Pasture, Paved, Zoned for Horses
Story 1
Entry Level One
Foundation Crawlspace
Lot Size Range 2 to less than 5
Sewer Septic Tank
Water Well
Structure Type Vinyl Siding
New Construction false
Construction Status Financing
Schools
Elementary Schools East Marion Elementary School
Middle Schools Lake Weir Middle School
High Schools Lake Weir High School
Others
Senior Community No
Ownership Fee Simple
Acceptable Financing Cash, Conventional
Listing Terms Cash, Conventional
Special Listing Condition None
Read Less
Want to know what your home might be worth? Contact us for a FREE valuation!

Our team is ready to help you sell your home for the highest possible price ASAP

© 2025 My Florida Regional MLS DBA Stellar MLS. All Rights Reserved.
Bought with SUN REALTY & ASSOC





