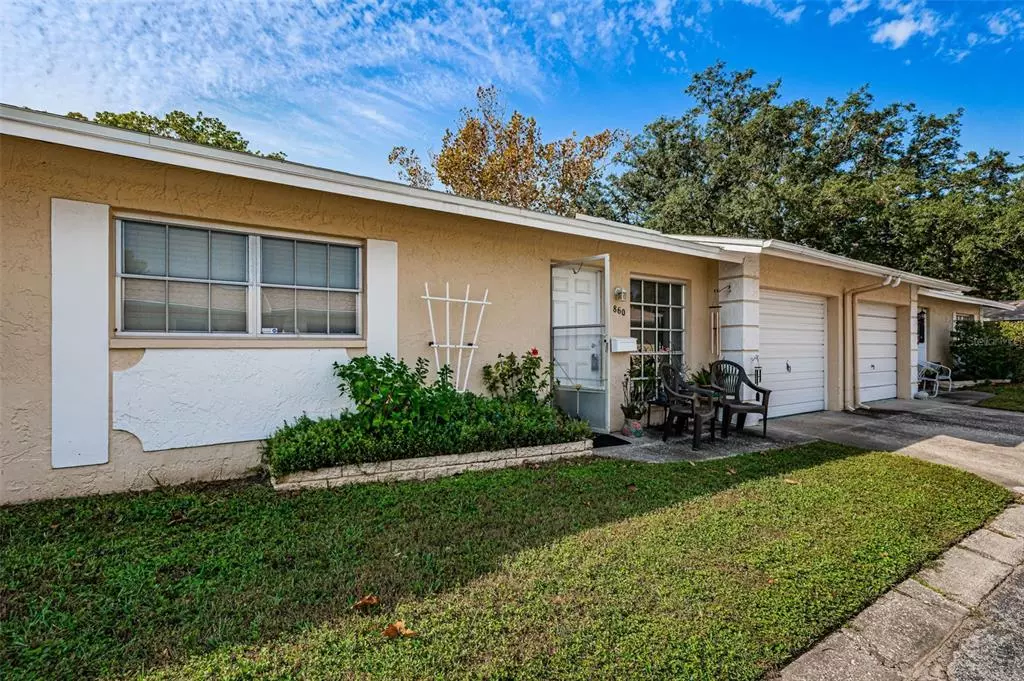$235,000
$250,000
6.0%For more information regarding the value of a property, please contact us for a free consultation.
860 OXFORD CT Dunedin, FL 34698
2 Beds
2 Baths
999 SqFt
Key Details
Sold Price $235,000
Property Type Single Family Home
Sub Type Villa
Listing Status Sold
Purchase Type For Sale
Square Footage 999 sqft
Price per Sqft $235
Subdivision Heather Hill Apts
MLS Listing ID U8183037
Sold Date 01/12/23
Bedrooms 2
Full Baths 2
Condo Fees $107
HOA Fees $373/mo
HOA Y/N Yes
Originating Board Stellar MLS
Land Lease Amount 107.0
Year Built 1975
Annual Tax Amount $1,009
Lot Size 435 Sqft
Acres 0.01
Property Description
Welcome home to this turnkey Villa in Delightful Dunedin. This rare first floor unit is located in the desirable 55+ Heather Hills community and features your own garage w/ washer & dryer, and expansive screened in lanai. Once you open the door you are greeted by a spacious living room and kitchen. This condo features two large bedrooms and two bathrooms; one with a shower and one with a bathtub. Some updates include a newer AC (2018), new roof (2018), and a new electrical service panel (2021). The pool is just a quick stroll through the luscious, landscaped community. There are tennis & pickleball courts nearby, as well as a garden & walking path! The low monthly fee includes, water sewer trash, internet, cable tv, and more. The community clubhouse overlooks the resort style swimming pool, complete with a sundeck. This home is very close to Downtown Dunedin, Toronto Blue Jays stadium & The Dunedin Marina, as well as the Pinellas Trail. Don't let this deal pass you by. The oversized patio has its own A/C.
Location
State FL
County Pinellas
Community Heather Hill Apts
Interior
Interior Features Ceiling Fans(s), Eat-in Kitchen, Master Bedroom Main Floor
Heating Central, Electric
Cooling Central Air
Flooring Ceramic Tile, Laminate
Fireplace false
Appliance Dishwasher, Disposal, Dryer, Electric Water Heater, Range, Range Hood, Refrigerator, Washer
Exterior
Exterior Feature Private Mailbox, Rain Gutters, Sliding Doors
Garage Spaces 1.0
Community Features Clubhouse, Deed Restrictions, Golf Carts OK
Utilities Available BB/HS Internet Available, Cable Connected, Electricity Connected, Sewer Connected, Water Connected
Roof Type Shingle
Attached Garage true
Garage true
Private Pool No
Building
Story 1
Entry Level One
Foundation Slab
Lot Size Range 0 to less than 1/4
Sewer Public Sewer
Water None
Structure Type Block, Stucco
New Construction false
Others
Pets Allowed Yes
Senior Community Yes
Pet Size Very Small (Under 15 Lbs.)
Monthly Total Fees $480
Membership Fee Required Required
Num of Pet 2
Special Listing Condition None
Read Less
Want to know what your home might be worth? Contact us for a FREE valuation!

Our team is ready to help you sell your home for the highest possible price ASAP

© 2025 My Florida Regional MLS DBA Stellar MLS. All Rights Reserved.
Bought with TOM TUCKER REALTY





