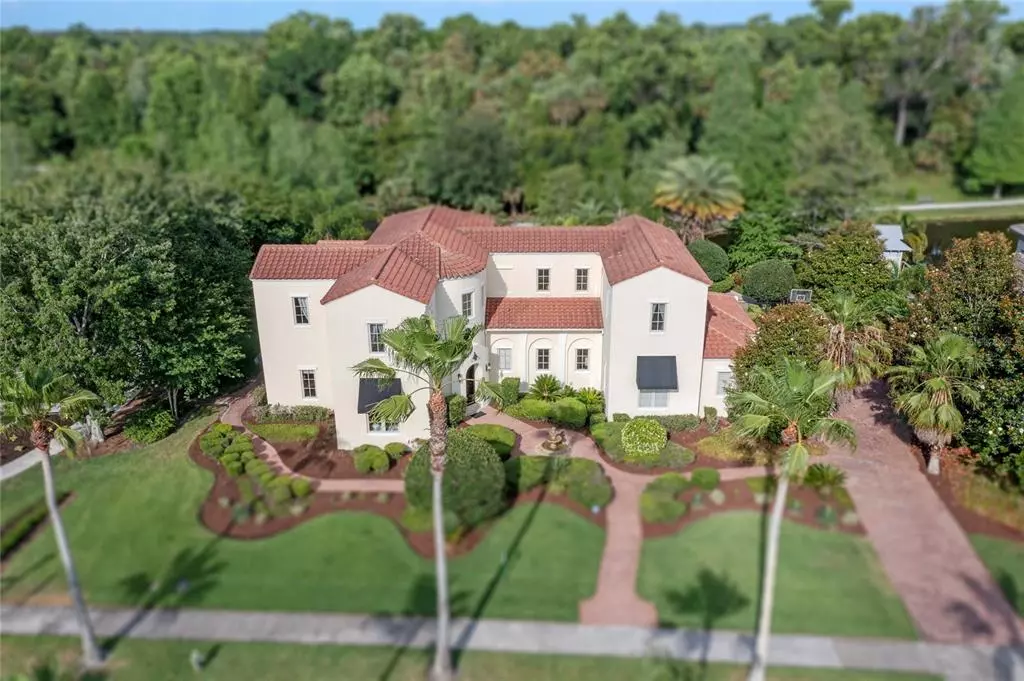$2,250,000
$2,400,000
6.3%For more information regarding the value of a property, please contact us for a free consultation.
719 EASTLAWN DR Celebration, FL 34747
5 Beds
6 Baths
5,417 SqFt
Key Details
Sold Price $2,250,000
Property Type Single Family Home
Sub Type Single Family Residence
Listing Status Sold
Purchase Type For Sale
Square Footage 5,417 sqft
Price per Sqft $415
Subdivision Celebration East Village Un 01
MLS Listing ID O6023647
Sold Date 01/13/23
Bedrooms 5
Full Baths 5
Half Baths 1
Construction Status Other Contract Contingencies
HOA Fees $88/qua
HOA Y/N Yes
Originating Board Stellar MLS
Year Built 2005
Annual Tax Amount $19,051
Lot Size 0.470 Acres
Acres 0.47
Property Description
Perfection meets comfortable living with this stunning custom Mediterranean estate home in the heart of Celebration, FL. Palm tree lined Eastlawn Dr. leads you to this lushly landscaped haven featuring magnificent conservation and water views. The home sits majestically atop of a half-acre lot where you are greeted by a wide brick paver driveway that leads to the three-car garage. Built by Derrick Custom Homes, the attention to design and detail in the 5400+ square feet of living space are obvious in the privacy, luxury, and comfort this 5-bedroom, 5 and a half bath home brings. The magnificent entrance welcomes you with volume ceilings, a remarkable antique baroque chandelier, beautiful travertine tile and natural light flowing throughout the elegant, open floor plan truly emanating Mediterranean style. The first floor living space includes the Kitchen, Dining Room, Living Room and Master Suite. The expansive gourmet kitchen with 42" solid wood cabinetry, brushed bronze hardware, spacious granite countertops and center island, hidden pantry, and stainless-steel appliances by Viking, Miele and Thermador is open to the breakfast nook and family room offering a gracious flow of living space. The well-appointed downstairs Master Suite is certain to please with dual vanities, a jetted tub, separate Spanish style walk-in shower with dual shower heads, master closets with hidden features, lots of natural light, and French doors that lead to the breathtaking pool oasis with water and conservation views. An elevator allows easy access to the bonus / media Room which serves as the center hub of the second floor. It features a surround sound system and access to additional outdoor patio space. The four additional bedrooms are accessible from either side of the bonus / media room. This half-acre property embraces what Central Florida living is really all about offering multiple outdoor entertaining spaces including the most amazing private, tropical backyard oasis complete with a resort style beach-entry pool with spa and waterfalls, fire pits, and a large non-slip tiled lanai. For a more intimate gathering, you may choose the to entertain your guests on the side patio adjacent to one of Celebrations pocket gardens. Celebration, FL is a community where residents enjoy parks, playgrounds, community pools and expansive nature trails, over 26 miles of walking/biking trails and an abundant venue of entertainment and elegant dining options right in town - they are all yours to luxuriate in from sun up to sun down.
Location
State FL
County Osceola
Community Celebration East Village Un 01
Zoning OPUD
Rooms
Other Rooms Bonus Room, Den/Library/Office, Family Room, Formal Living Room Separate, Inside Utility, Media Room, Storage Rooms
Interior
Interior Features Built-in Features, Ceiling Fans(s), Coffered Ceiling(s), Crown Molding, Dry Bar, Eat-in Kitchen, Elevator, High Ceilings, Kitchen/Family Room Combo, Master Bedroom Main Floor, Open Floorplan, Solid Surface Counters, Split Bedroom, Thermostat, Tray Ceiling(s), Walk-In Closet(s), Window Treatments
Heating Central, Electric, Zoned
Cooling Central Air, Zoned
Flooring Carpet, Ceramic Tile, Tile, Wood
Furnishings Negotiable
Fireplace false
Appliance Built-In Oven, Convection Oven, Cooktop, Dishwasher, Disposal, Dryer, Electric Water Heater, Exhaust Fan, Freezer, Microwave, Range, Refrigerator, Washer, Wine Refrigerator
Laundry Inside
Exterior
Exterior Feature Balcony, Fence, French Doors, Irrigation System, Lighting, Outdoor Shower, Rain Gutters, Sidewalk, Sprinkler Metered
Parking Features Garage Door Opener, Garage Faces Side, Guest, Off Street, Oversized, Parking Pad
Garage Spaces 3.0
Pool Gunite, In Ground, Other, Salt Water, Tile
Community Features Deed Restrictions, Golf Carts OK, Golf, Park, Playground, Pool, Sidewalks, Tennis Courts
Utilities Available BB/HS Internet Available, Cable Connected, Phone Available, Public, Sprinkler Meter, Street Lights
Amenities Available Golf Course, Park, Playground, Pool, Recreation Facilities, Tennis Court(s)
View Y/N 1
View Garden, Pool, Trees/Woods, Water
Roof Type Tile
Porch Deck, Patio, Porch, Side Porch
Attached Garage true
Garage true
Private Pool Yes
Building
Lot Description Conservation Area, Sidewalk, Paved
Story 2
Entry Level Two
Foundation Slab
Lot Size Range 1/4 to less than 1/2
Builder Name Derrick Builders Inc
Sewer Public Sewer
Water Public
Architectural Style Mediterranean
Structure Type Block, Stucco
New Construction false
Construction Status Other Contract Contingencies
Schools
Elementary Schools Celebration K-8
Middle Schools Celebration K-8
High Schools Celebration High
Others
Pets Allowed Yes
HOA Fee Include Pool, Recreational Facilities
Senior Community No
Ownership Fee Simple
Monthly Total Fees $88
Acceptable Financing Cash, Conventional
Membership Fee Required Required
Listing Terms Cash, Conventional
Special Listing Condition None
Read Less
Want to know what your home might be worth? Contact us for a FREE valuation!

Our team is ready to help you sell your home for the highest possible price ASAP

© 2025 My Florida Regional MLS DBA Stellar MLS. All Rights Reserved.
Bought with WRA BUSINESS & REAL ESTATE





