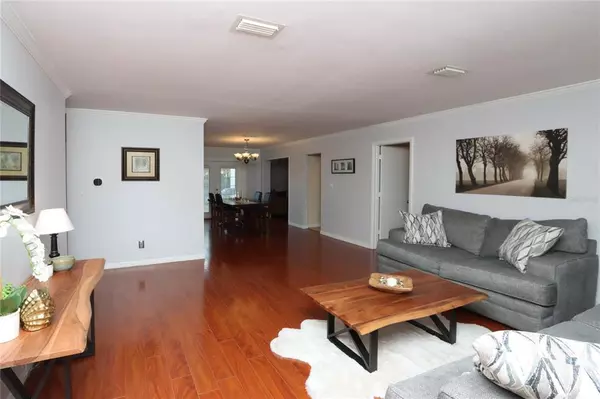$513,000
$539,500
4.9%For more information regarding the value of a property, please contact us for a free consultation.
1518 84TH AVE N St Petersburg, FL 33702
4 Beds
2 Baths
1,937 SqFt
Key Details
Sold Price $513,000
Property Type Single Family Home
Sub Type Single Family Residence
Listing Status Sold
Purchase Type For Sale
Square Footage 1,937 sqft
Price per Sqft $264
Subdivision Winston Park
MLS Listing ID T3417556
Sold Date 01/19/23
Bedrooms 4
Full Baths 2
Construction Status Financing,Inspections
HOA Y/N No
Originating Board Stellar MLS
Year Built 1966
Annual Tax Amount $5,133
Lot Size 7,405 Sqft
Acres 0.17
Lot Dimensions 75x100
Property Description
This is your chance to purchase a 4 bedroom 2 bath beautiful brick home, just a little under 2,000 sqft in the sought after neighborhood of Winston Park/ Barclay Estates. The home's proximity to St. Petersburg Downtown, Tampa Bay area Beaches, MacDill Air-force Base, Tampa International Aiport and South Tampa (Downtown Tampa) is ideal for all. The home sits on a quiet street with very little through traffic. As you enter into the home you are greeted with a comfortable sitting area facing a semi formal dining room, with french doors leading out to the oversized backyard (75x100) with endless opportunity for a pool and or child's play-set. The split floor-plan gives the master suite a private feel. The master bedroom is a comfortable size with an en suite bath, dual sinks, oversized vanity, walk-in shower and spacious closet. On the opposite side of the home sits the remaining three bedrooms and full bath. The galley kitchen comes equipped with stainless steel appliances, natural gas stove, wood cabinets and stone countertops. The kitchen has a opening that overlooks the large family room with wood beams, perfect for substantial gatherings. Beyond the kitchen is a one car garage with the washer and dryer. Just beyond the family room is a nice size office with private doors, plenty of windows overlooking the backyard. This is a move-in ready home, make it yours today.
Location
State FL
County Pinellas
Community Winston Park
Direction N
Rooms
Other Rooms Den/Library/Office, Family Room
Interior
Interior Features Ceiling Fans(s), Crown Molding, Kitchen/Family Room Combo, Master Bedroom Main Floor, Solid Wood Cabinets, Split Bedroom, Stone Counters
Heating Central
Cooling Central Air, Mini-Split Unit(s)
Flooring Ceramic Tile, Laminate
Furnishings Unfurnished
Fireplace false
Appliance Dishwasher, Disposal, Dryer, Electric Water Heater, Exhaust Fan, Freezer, Microwave, Range, Refrigerator, Washer
Laundry In Garage
Exterior
Exterior Feature French Doors, Irrigation System, Rain Gutters
Parking Features Driveway, On Street, Tandem
Garage Spaces 1.0
Fence Fenced, Vinyl, Wood
Community Features Lake
Utilities Available Cable Connected, Electricity Connected, Natural Gas Connected, Sprinkler Recycled, Street Lights
Roof Type Shingle
Porch Front Porch, Patio
Attached Garage true
Garage true
Private Pool No
Building
Lot Description Flood Insurance Required, FloodZone, Landscaped, Paved, Private
Story 1
Entry Level One
Foundation Block
Lot Size Range 0 to less than 1/4
Sewer Public Sewer
Water Public
Architectural Style Florida, Ranch
Structure Type Block, Brick
New Construction false
Construction Status Financing,Inspections
Schools
Elementary Schools Sawgrass Lake Elementary-Pn
Middle Schools Meadowlawn Middle-Pn
High Schools Northeast High-Pn
Others
Senior Community No
Ownership Fee Simple
Acceptable Financing Cash, Conventional, VA Loan
Listing Terms Cash, Conventional, VA Loan
Special Listing Condition None
Read Less
Want to know what your home might be worth? Contact us for a FREE valuation!

Our team is ready to help you sell your home for the highest possible price ASAP

© 2025 My Florida Regional MLS DBA Stellar MLS. All Rights Reserved.
Bought with EXP REALTY LLC





