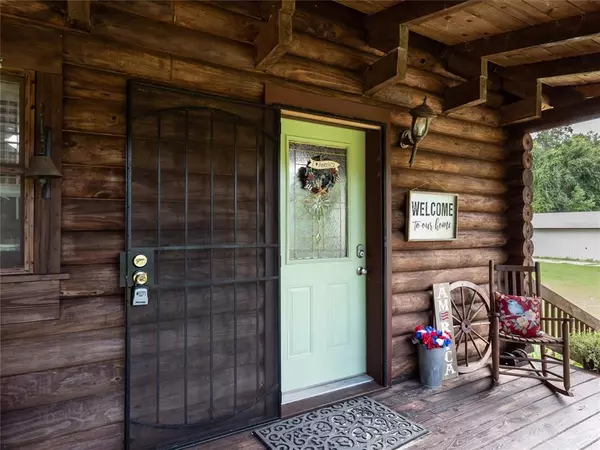$360,000
$389,900
7.7%For more information regarding the value of a property, please contact us for a free consultation.
764 REGENCY CT Bronson, FL 32621
3 Beds
2 Baths
2,303 SqFt
Key Details
Sold Price $360,000
Property Type Single Family Home
Sub Type Single Family Residence
Listing Status Sold
Purchase Type For Sale
Square Footage 2,303 sqft
Price per Sqft $156
Subdivision Regency Oaks
MLS Listing ID OM644513
Sold Date 01/31/23
Bedrooms 3
Full Baths 2
Construction Status Financing,Inspections
HOA Y/N No
Originating Board Stellar MLS
Year Built 1982
Annual Tax Amount $2,691
Lot Size 2.970 Acres
Acres 2.97
Property Description
MANY TREASURED FAMILY MEMORIES CREATED WITHIN THE WALLS OF THIS BEAUTIFUL LOG HOME. SEASONS CHANGE SO THIS HOME NOW BECOMES AVAILABLE TO A NEW FAMILY. PROPERTY CONSISTS OF THREE ADJACENT 1 ACRE LOTS. ALL INCLUDED IN SALE. HOME SITUATED ON CENTER LOT WITH SPACIOUS 65 X 30 WORKSHOP ON LOT TO THE EAST. LOT TO THE WEST REMAINS WOODED. ALTHOUGH ALL BEING SOLD TOGETHER, FUTURE OWNER COULD SELL OR BUILD ON ADDITIONAL LOTS. PROPERTY IS LOCATED IN CITY LIMITS OF SMALL ONE STOPLIGHT TOWN OF BRONSON. ONLY A 20-25 MINUTE DRIVE TO GAINESVILLE OR ABOUT 30 MINUTES TO OCALA. PRIME LOCATION IF YOU DESIRE COUNTRY QUIET BUT EASY ACCESS TO THE BIG CITIES. PROPERTY IS NEAR THE THE END OF PAVED DEAD-END ROAD AND BACKS UP TO A LARGE FARM WITH GORGEOUS VIEW OF PASTURE LAND. LOTS OF PRIVACY!! HOME FEATURES INCLUDE NEWER STAINLESS APPLIANCES, METAL ROOF (APROX 10 YEARS OLD), NEW A/C (APROX 2 YRS OLD), WHOLE HOUSE GENERATOR, COVERED PORCHES 3 SIDES, AND RV PAD WITH ELECTRIC AND WATER. SPACE IN LOFT USED AS 3RD BEDROOM IS TECHNICALLY "NON-CONFORMING" AS IT DOES NOT HAVE A BUILT IN CLOSET. PLENTY OF SPACE TO ADD ONE IF DESIRED. ADDITIONAL AREA IN LOFT CURRENTLY USED AS AN OFFICE NOOK. TONS OF STORAGE SPACE IN THIS HOME! AND THE WORKSHOP...ANY MAN'S DREAM COME TRUE! ALL METICULOUSLY MAINTAINED AND READY FOR ITS NEW FAMILY. MUST COME SEE TO APPRECIATE! PICTURES DON'T DO JUSTICE.
Location
State FL
County Levy
Community Regency Oaks
Zoning R1
Rooms
Other Rooms Loft
Interior
Interior Features Accessibility Features, Ceiling Fans(s), High Ceilings, Living Room/Dining Room Combo, Master Bedroom Main Floor, Open Floorplan, Solid Surface Counters, Thermostat
Heating Electric, Heat Pump, Other
Cooling Central Air
Flooring Carpet, Wood
Fireplaces Type Gas, Living Room
Fireplace true
Appliance Dishwasher, Electric Water Heater, Microwave, Range, Refrigerator
Laundry Inside, Laundry Room
Exterior
Exterior Feature Lighting
Parking Features Driveway, Parking Pad
Utilities Available Electricity Connected, Phone Available, Public, Water Connected
View Trees/Woods
Roof Type Metal
Porch Covered, Front Porch, Rear Porch
Garage false
Private Pool No
Building
Lot Description Cleared, City Limits, Level, Oversized Lot, Street Dead-End
Story 2
Entry Level Two
Foundation Crawlspace
Lot Size Range 2 to less than 5
Sewer Septic Tank
Water Public
Architectural Style Ranch
Structure Type Log
New Construction false
Construction Status Financing,Inspections
Others
Pets Allowed Yes
Senior Community No
Ownership Fee Simple
Acceptable Financing Cash, Conventional
Listing Terms Cash, Conventional
Special Listing Condition None
Read Less
Want to know what your home might be worth? Contact us for a FREE valuation!

Our team is ready to help you sell your home for the highest possible price ASAP

© 2025 My Florida Regional MLS DBA Stellar MLS. All Rights Reserved.
Bought with KELLER WILLIAMS GAINESVILLE REALTY PARTNERS





